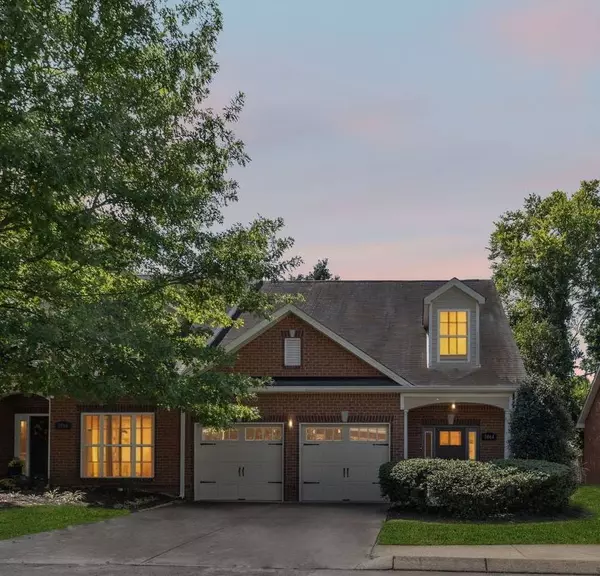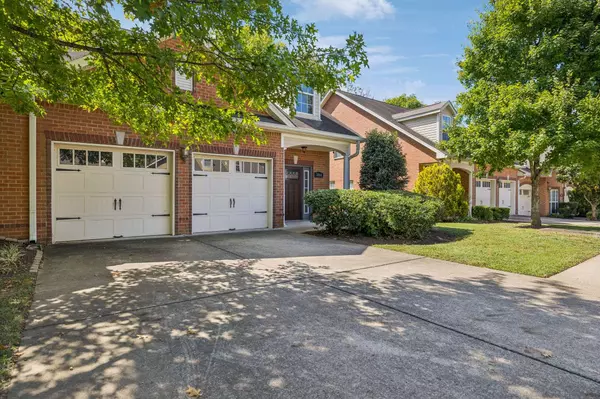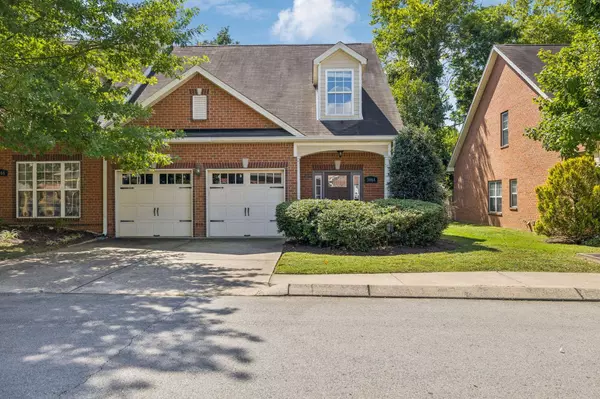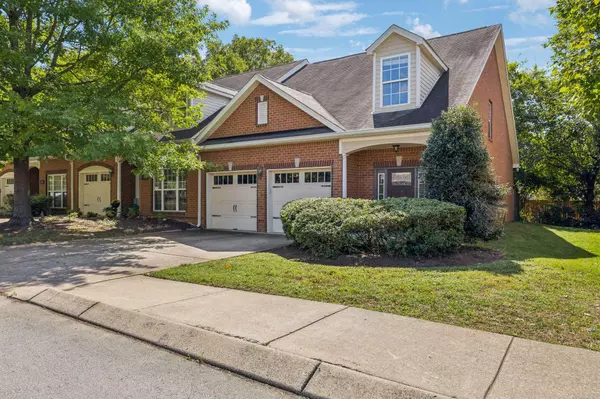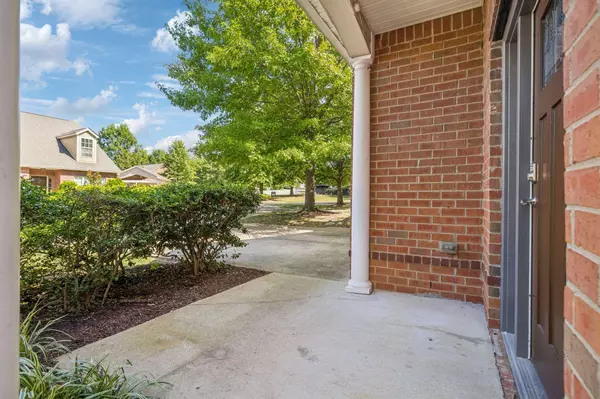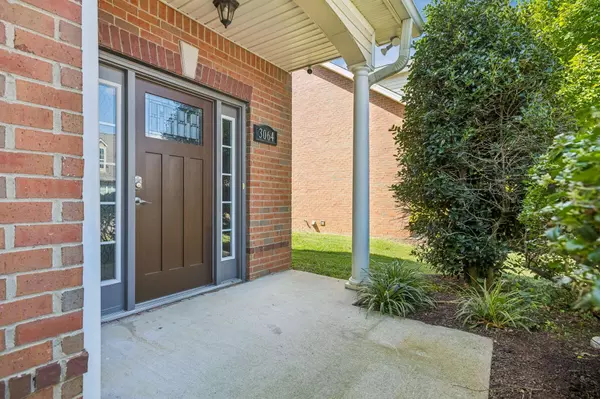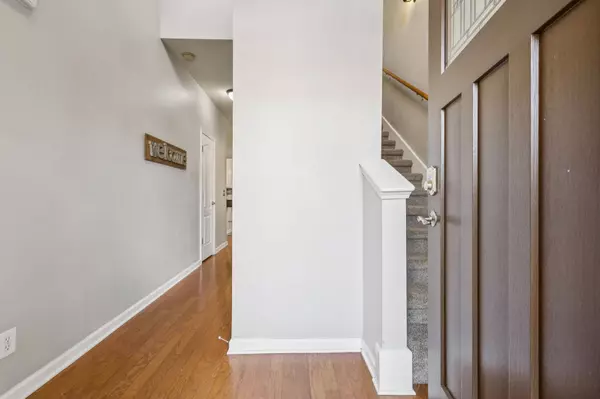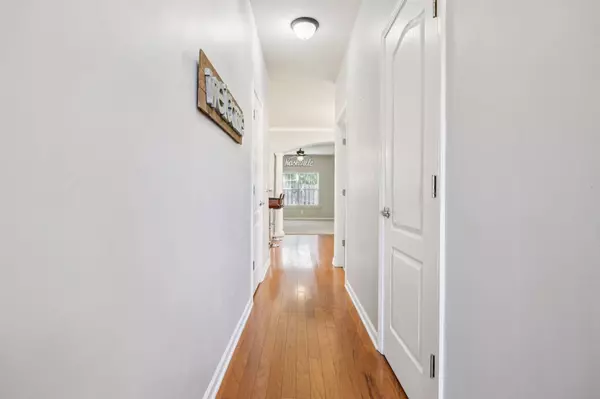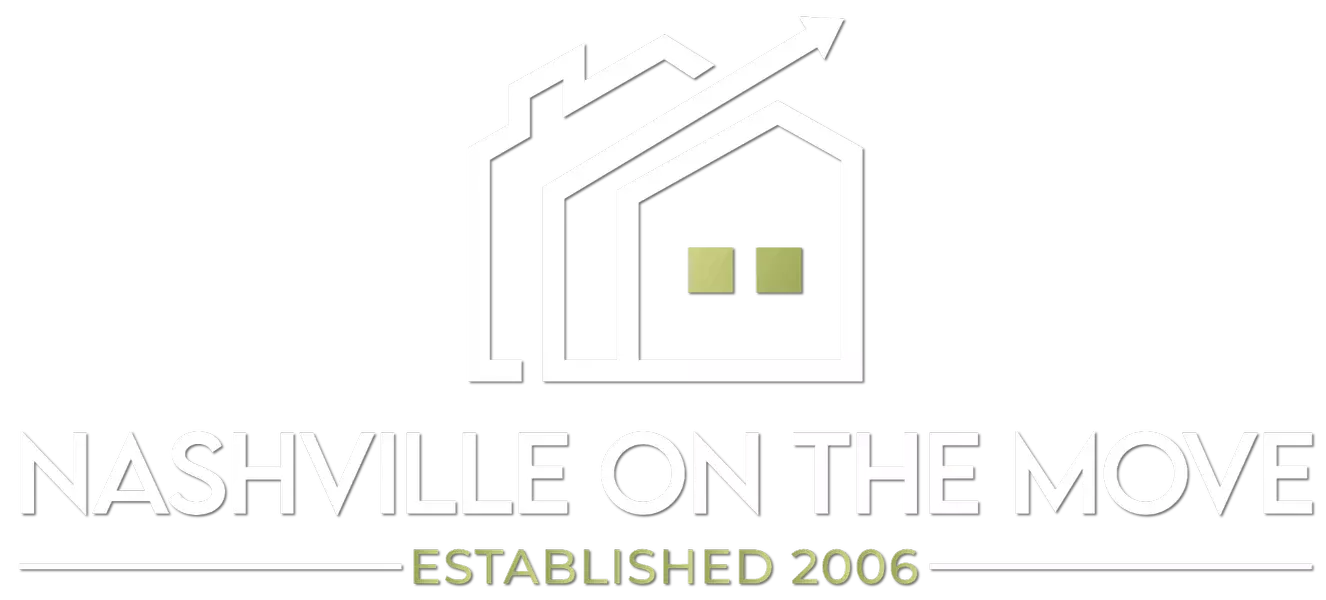
GALLERY
PROPERTY DETAIL
Key Details
Property Type Townhouse
Sub Type Townhouse
Listing Status Active Under Contract
Purchase Type For Sale
Square Footage 1, 932 sqft
Price per Sqft $201
Subdivision Donelson'S Place
MLS Listing ID 3012250
Bedrooms 3
Full Baths 2
Half Baths 1
HOA Fees $140/mo
HOA Y/N Yes
Year Built 2008
Annual Tax Amount $2,395
Lot Size 1,742 Sqft
Acres 0.04
Property Sub-Type Townhouse
Location
State TN
County Davidson County
Rooms
Main Level Bedrooms 1
Building
Story 2
Sewer Public Sewer
Water Public
Structure Type Brick,Wood Siding
New Construction false
Interior
Interior Features Ceiling Fan(s), Entrance Foyer, Extra Closets, High Ceilings, High Speed Internet
Heating Central, Electric
Cooling Central Air, Electric
Flooring Carpet, Wood
Fireplace Y
Appliance Electric Oven, Electric Range, Dishwasher, Disposal, Microwave, Refrigerator, Stainless Steel Appliance(s)
Exterior
Garage Spaces 2.0
Utilities Available Electricity Available, Water Available
Amenities Available Sidewalks, Underground Utilities
View Y/N false
Roof Type Shingle
Private Pool false
Schools
Elementary Schools Mcgavock Elementary
Middle Schools Two Rivers Middle
High Schools Mcgavock Comp High School
Others
HOA Fee Include Maintenance Structure,Maintenance Grounds,Insurance
Senior Community false
Special Listing Condition Standard
SIMILAR HOMES FOR SALE
Check for similar Townhouses at price around $389,900 in Nashville,TN

Active
$285,000
3337 Niagara Dr, Nashville, TN 37214
Listed by Terry Wang of Wang & Co. Real Estate, LLC2 Beds 2 Baths 1,242 SqFt
Active
$285,000
3337B Niagara Dr, Nashville, TN 37214
Listed by Terry Wang of Wang & Co. Real Estate, LLC2 Beds 2 Baths 1,242 SqFt
Active
$244,900
243 Timberway Dr, Nashville, TN 37214
Listed by Penny Weaver of Keller Williams Realty Mt. Juliet2 Beds 2 Baths 1,188 SqFt
CONTACT


