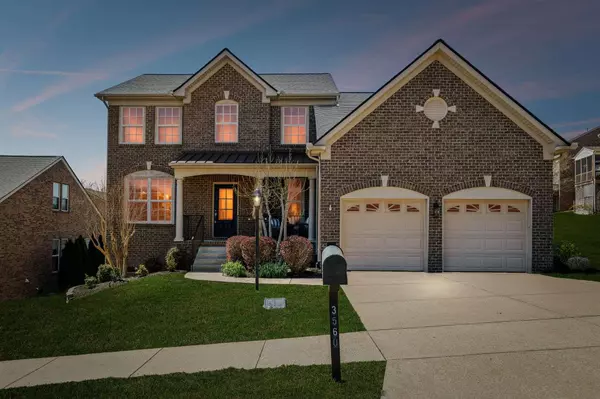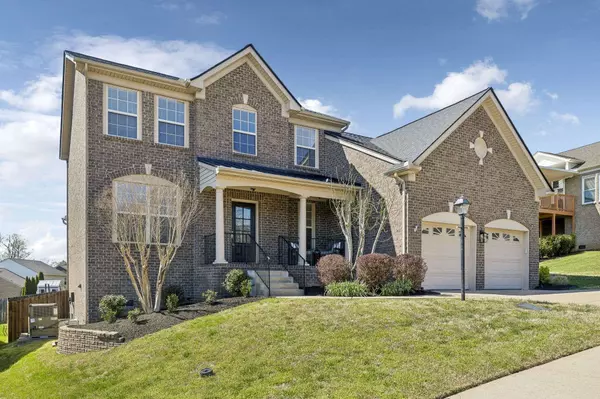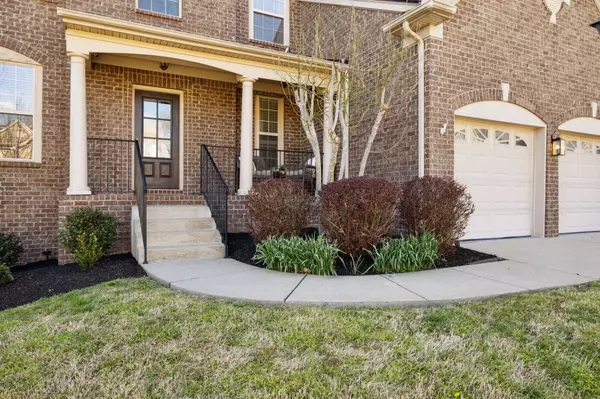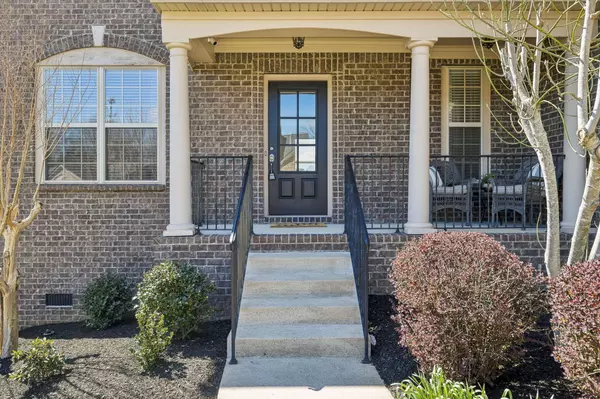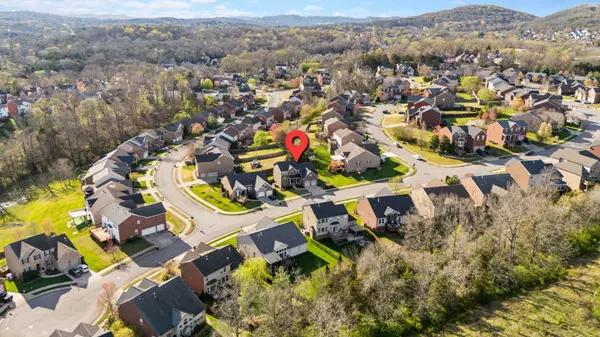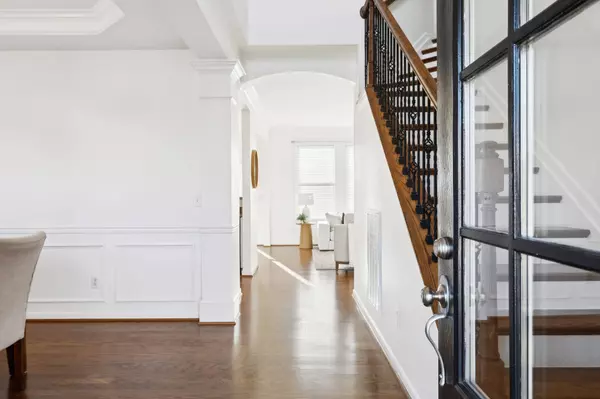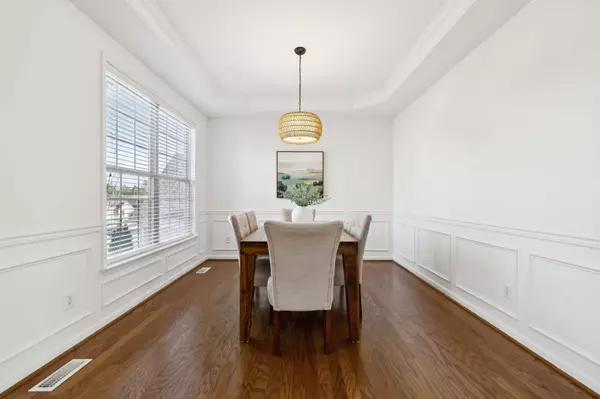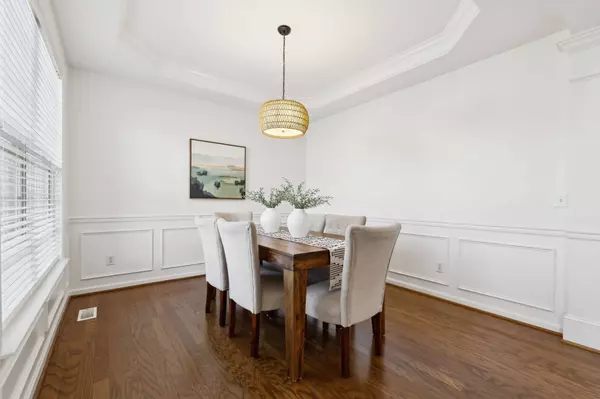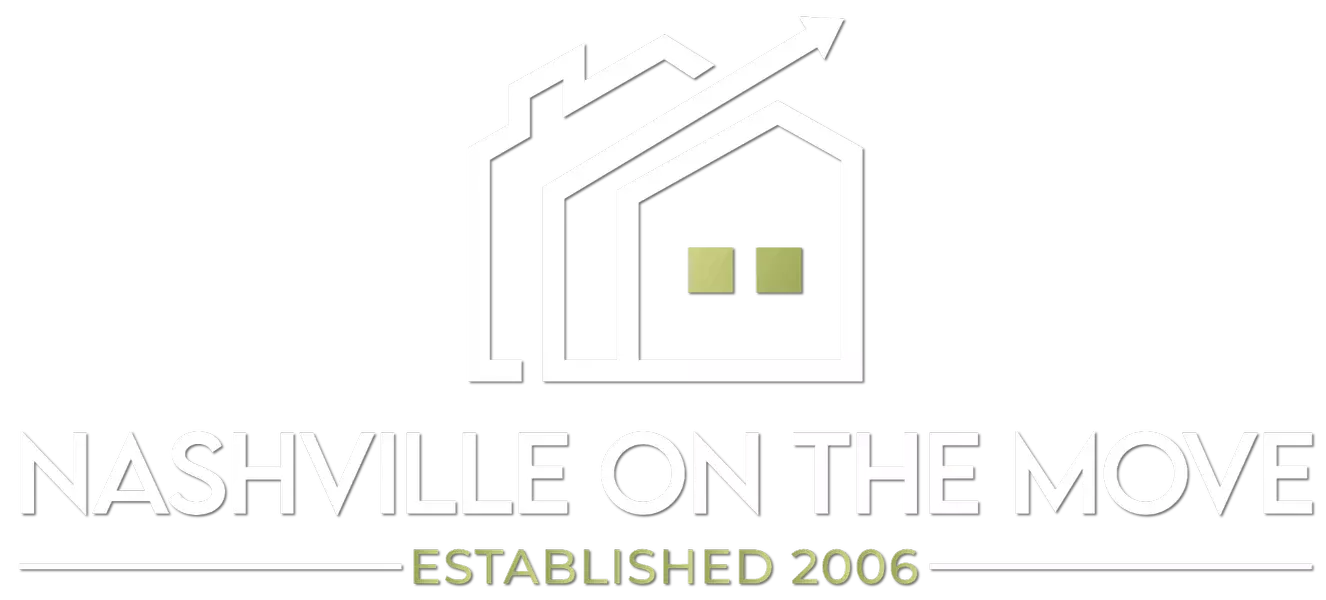
GALLERY
PROPERTY DETAIL
Key Details
Sold Price $658,000
Property Type Single Family Home
Sub Type Single Family Residence
Listing Status Sold
Purchase Type For Sale
Square Footage 2, 591 sqft
Price per Sqft $253
Subdivision Brookview Forest
MLS Listing ID 2810329
Sold Date 06/05/25
Bedrooms 4
Full Baths 2
Half Baths 1
HOA Fees $57/mo
HOA Y/N Yes
Year Built 2008
Annual Tax Amount $3,165
Lot Size 7,840 Sqft
Acres 0.18
Lot Dimensions 61 x 112
Property Sub-Type Single Family Residence
Location
State TN
County Davidson County
Rooms
Main Level Bedrooms 1
Building
Story 2
Sewer Public Sewer
Water Public
Structure Type Brick,Vinyl Siding
New Construction false
Interior
Interior Features Ceiling Fan(s), Entrance Foyer, Extra Closets, High Ceilings, Pantry, Storage, Walk-In Closet(s), Primary Bedroom Main Floor
Heating Central, Electric
Cooling Central Air, Electric
Flooring Carpet, Wood, Tile
Fireplaces Number 1
Fireplace Y
Appliance Electric Oven, Electric Range, Dishwasher, Disposal, Microwave, Refrigerator
Exterior
Exterior Feature Smart Camera(s)/Recording
Garage Spaces 2.0
Utilities Available Electricity Available, Water Available
Amenities Available Playground, Pool, Underground Utilities
View Y/N false
Roof Type Shingle
Private Pool false
Schools
Elementary Schools May Werthan Shayne Elementary School
Middle Schools William Henry Oliver Middle
High Schools John Overton Comp High School
Others
HOA Fee Include Maintenance Grounds,Recreation Facilities
Senior Community false
Special Listing Condition Standard
SIMILAR HOMES FOR SALE
Check for similar Single Family Homes at price around $658,000 in Nashville,TN

Active
$464,900
505 Harding Pl, Nashville, TN 37211
Listed by Tara Sitman of Benchmark Realty, LLC3 Beds 2 Baths 2,266 SqFt
Active
$640,000
3091 Brookview Forest Dr, Nashville, TN 37211
Listed by Diana Richards of Compass Tennessee, LLC4 Beds 3 Baths 2,689 SqFt
Active
$587,000
4946 Packard Dr, Nashville, TN 37211
Listed by Troy Charlton of eXp Realty3 Beds 2 Baths 2,612 SqFt
CONTACT


