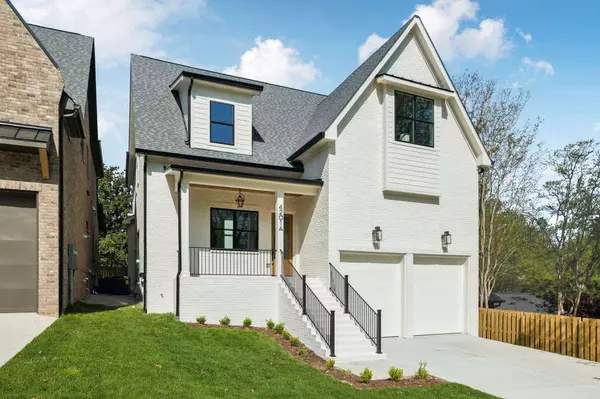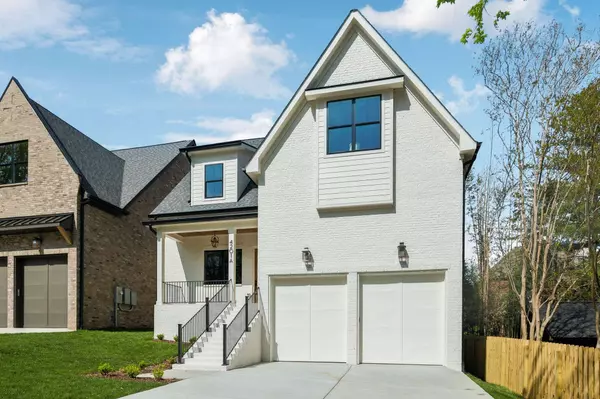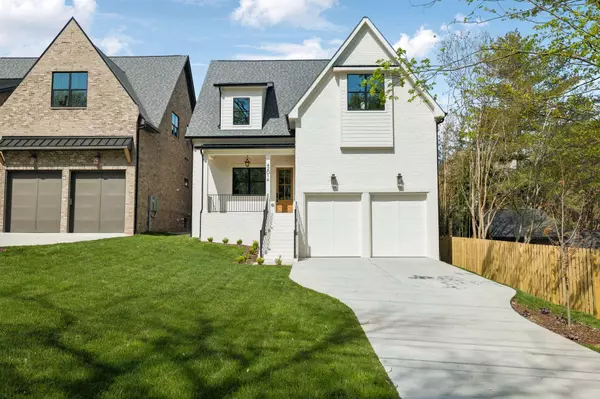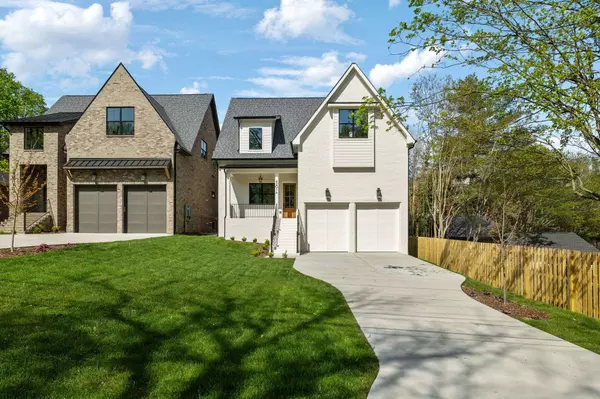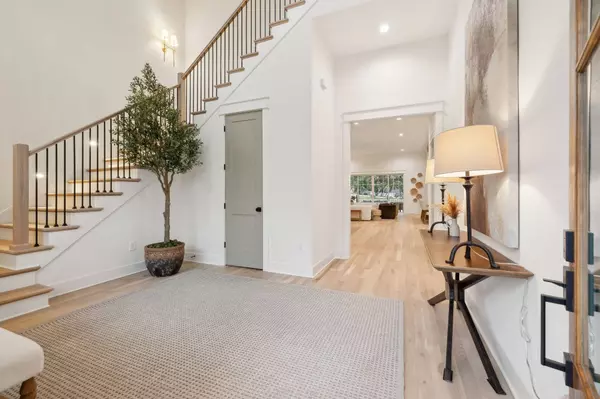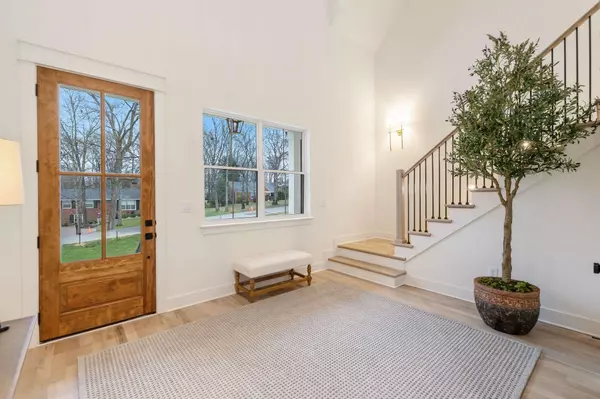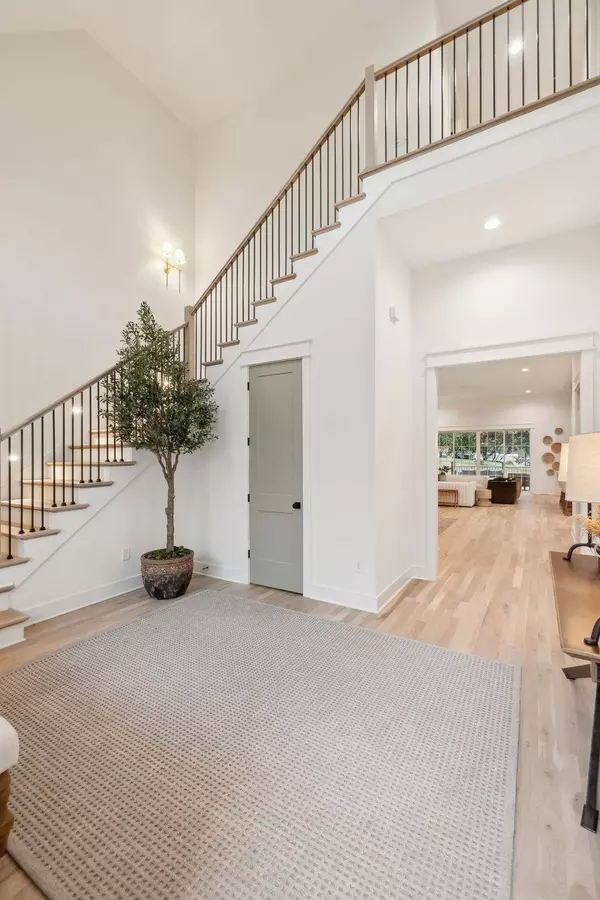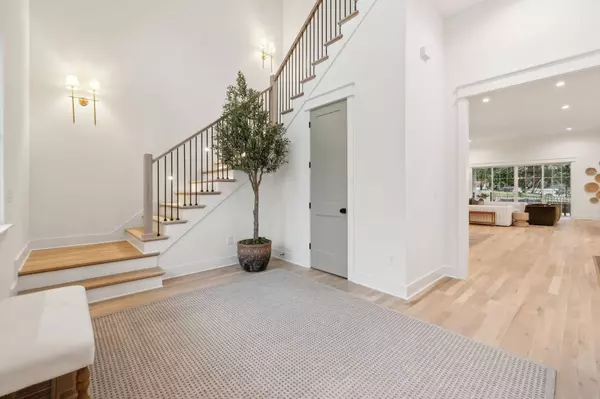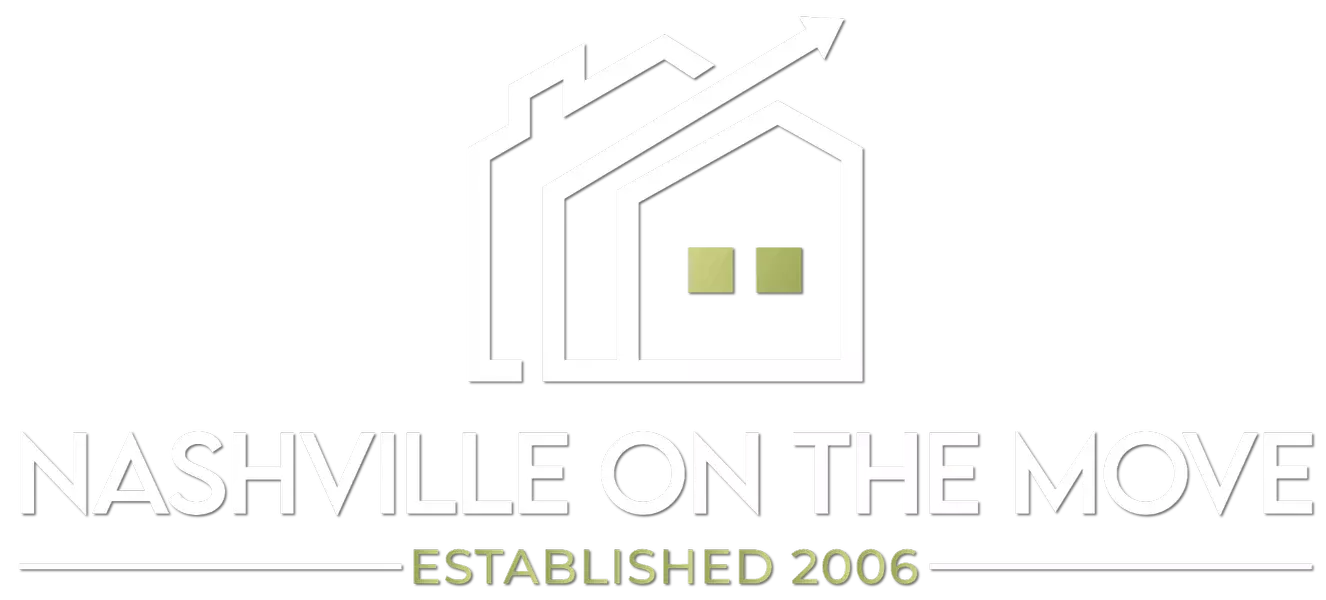
GALLERY
PROPERTY DETAIL
Key Details
Sold Price $1,785,0003.5%
Property Type Single Family Home
Sub Type Horizontal Property Regime - Detached
Listing Status Sold
Purchase Type For Sale
Square Footage 4, 225 sqft
Price per Sqft $422
Subdivision Belmont
MLS Listing ID 2818641
Sold Date 06/24/25
Bedrooms 5
Full Baths 5
Half Baths 1
HOA Y/N No
Year Built 2025
Annual Tax Amount $1
Lot Size 8,276 Sqft
Acres 0.19
Property Sub-Type Horizontal Property Regime - Detached
Location
State TN
County Davidson County
Rooms
Main Level Bedrooms 1
Building
Lot Description Level
Story 2
Sewer Public Sewer
Water Public
Structure Type Brick,Vinyl Siding
New Construction true
Interior
Interior Features Bookcases, Built-in Features, Entrance Foyer, Extra Closets, High Ceilings, Pantry, Storage, Walk-In Closet(s), Wet Bar, Primary Bedroom Main Floor, Kitchen Island
Heating Central, Natural Gas
Cooling Central Air, Electric
Flooring Wood, Tile
Fireplaces Number 2
Fireplace Y
Appliance Built-In Electric Oven, Gas Range, Cooktop, Dishwasher, Disposal, Dryer, Ice Maker, Microwave, Stainless Steel Appliance(s), Washer
Exterior
Garage Spaces 2.0
Utilities Available Electricity Available, Water Available
View Y/N true
View City
Roof Type Shingle
Private Pool false
Schools
Elementary Schools Percy Priest Elementary
Middle Schools John Trotwood Moore Middle
High Schools Hillsboro Comp High School
Others
Senior Community false
Special Listing Condition Owner Agent
SIMILAR HOMES FOR SALE
Check for similar Single Family Homes at price around $1,785,000 in Nashville,TN

Active
$1,995,000
2227 Castleman Dr, Nashville, TN 37215
Listed by Ginger P Holmes of Berkshire Hathaway HomeServices Woodmont Realty4 Beds 5 Baths 4,338 SqFt
Active
$1,089,900
1489A Woodmont Blvd, Nashville, TN 37215
Listed by Gary Ashton of The Ashton Real Estate Group of RE/MAX Advantage4 Beds 4 Baths 3,350 SqFt
Active
$1,179,000
1605 Stokes Ln #A, Nashville, TN 37215
Listed by Michael Middleton of Elam Real Estate4 Beds 4 Baths 3,194 SqFt
CONTACT


