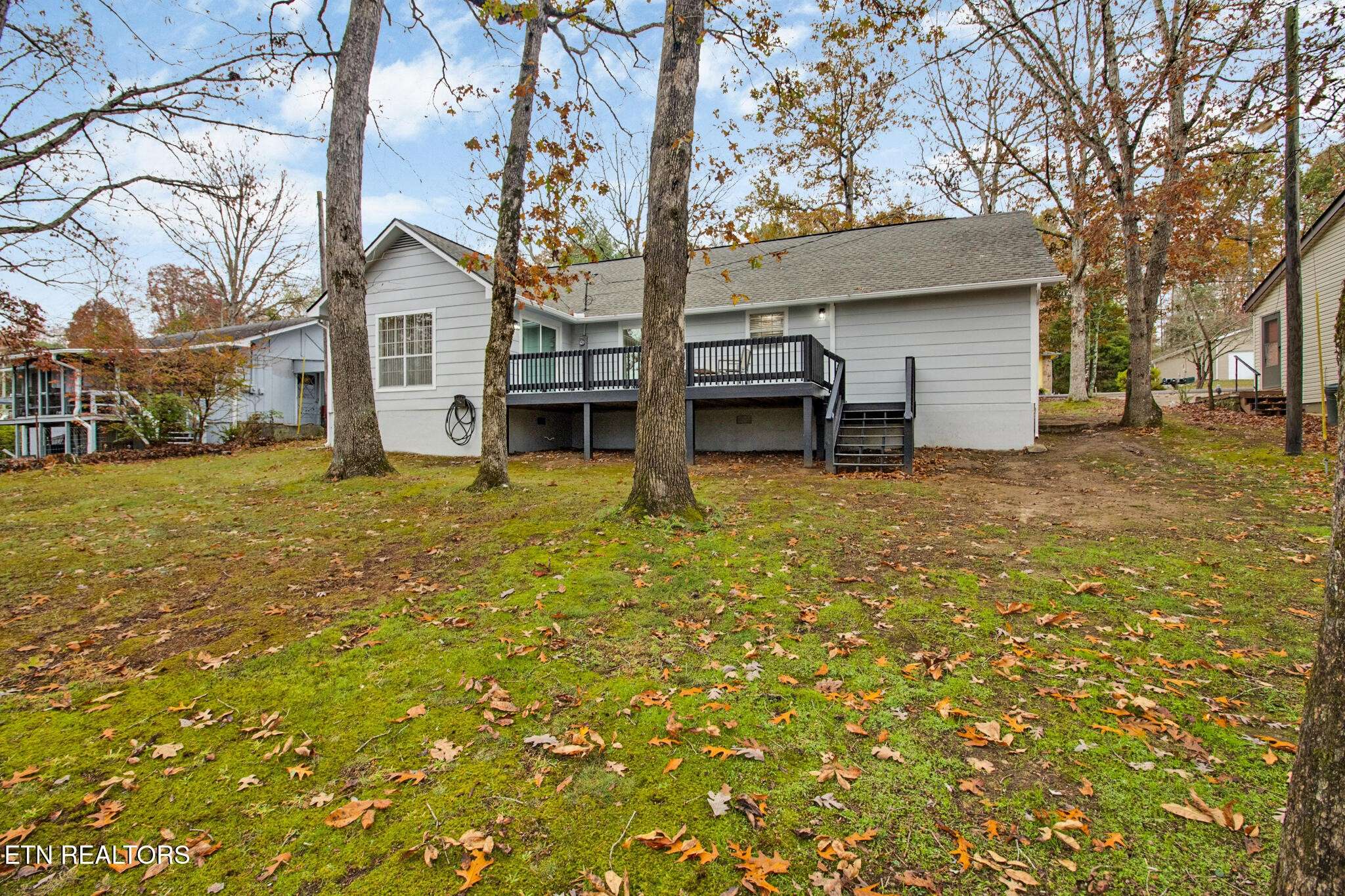$272,000
$282,000
3.5%For more information regarding the value of a property, please contact us for a free consultation.
3 Beds
2 Baths
1,302 SqFt
SOLD DATE : 11/27/2024
Key Details
Sold Price $272,000
Property Type Single Family Home
Sub Type Single Family Residence
Listing Status Sold
Purchase Type For Sale
Square Footage 1,302 sqft
Price per Sqft $208
Subdivision St George Replat
MLS Listing ID 2937928
Sold Date 11/27/24
Bedrooms 3
Full Baths 2
HOA Fees $118/mo
HOA Y/N Yes
Year Built 1972
Annual Tax Amount $411
Lot Size 10,454 Sqft
Acres 0.24
Lot Dimensions 75 .0 x 140.0
Property Sub-Type Single Family Residence
Property Description
CUTE AND MOVE-IN READY TOO! The home has 3 bedrooms, 2 full baths with many updates such as new roof, new heating and cooling system, luxury vinyl flooring throughout. The kitchen has been completely updated with granite counter tops and new stainless-steel appliances, with a pass thru window/eat at bar open to the living room, totally redone primary bath, beautiful ceiling fan dining room light and new window blinds throughout too. The carport has been converted to a good size one car garage, new large deck off the dining area with Trex flooring. The exterior of the house has had many improvements made from the French Drain in the front yard and driveway, gutters and flower beds too. Complete update list from sellers in the documents in the MLS. Sellers to pay $2,500.00 of the transfer fee. COME AND SEE FOR YOURSELF!
Location
State TN
County Cumberland County
Rooms
Main Level Bedrooms 3
Interior
Interior Features Ceiling Fan(s), Primary Bedroom Main Floor
Heating Electric, Heat Pump
Cooling Central Air, Ceiling Fan(s)
Flooring Vinyl
Fireplaces Number 1
Fireplace Y
Appliance Dishwasher, Disposal, Microwave, Range, Refrigerator, Oven
Exterior
Garage Spaces 1.0
Utilities Available Electricity Available
Amenities Available Golf Course, Playground, Pool, Tennis Court(s)
View Y/N false
Private Pool false
Building
Lot Description Wooded
Story 1
Structure Type Frame,Other
New Construction false
Others
HOA Fee Include Trash,Sewer
Senior Community false
Special Listing Condition Standard
Read Less Info
Want to know what your home might be worth? Contact us for a FREE valuation!

Our team is ready to help you sell your home for the highest possible price ASAP

© 2025 Listings courtesy of RealTrac as distributed by MLS GRID. All Rights Reserved.
Our expert Team is here to help you buy, sell or invest with confidence throughout Middle TN, Sevierville/Pigeon Forge/Gatlinburg, Florida 30A, and North Alabama.
1033 Demonbreun St Suite 300, Nashville, TN, 37203, USA






