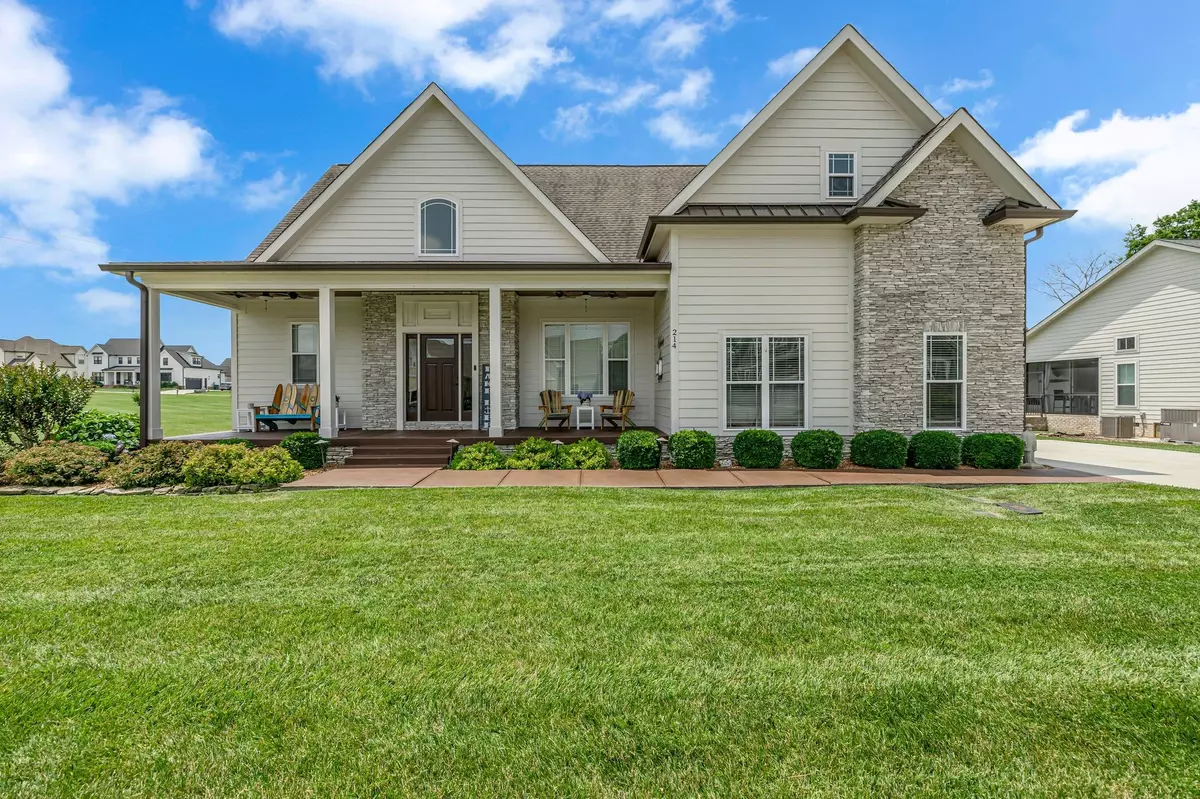4 Beds
3 Baths
2,751 SqFt
4 Beds
3 Baths
2,751 SqFt
OPEN HOUSE
Sat Aug 16, 10:00am - 2:00pm
Key Details
Property Type Single Family Home
Sub Type Single Family Residence
Listing Status Active
Purchase Type For Sale
Square Footage 2,751 sqft
Price per Sqft $221
Subdivision Twin Creeks Village Ph Iv
MLS Listing ID 2806837
Bedrooms 4
Full Baths 3
HOA Fees $165/mo
HOA Y/N Yes
Year Built 2018
Annual Tax Amount $3,505
Lot Size 0.260 Acres
Acres 0.26
Lot Dimensions 90X124.30
Property Sub-Type Single Family Residence
Property Description
This beautiful, well-designed home in the gated Twin Creeks Village on Tim's Ford Lake offers a spacious, functional floor plan with great separation for guests or family—and it's priced to sell, ready for your personal touch!
Step inside to beautiful real hardwood floors, soaring ceilings, and a dramatic catwalk that gives the home a distinctive, open feel. The gourmet kitchen features granite countertops, a gas range, built-in oven, soft-close cabinets, coffee bar, and pantry—perfect for the home chef. The open living area centers around a cozy stone gas fireplace and includes a mounted 75" Samsung Q70 Series TV as a bonus!
The main-level primary suite is a true retreat with a spa-like ensuite, featuring a large, tiled shower and a massive walk-in closet. Another bedroom and full bath are on the main floor, with two more bedrooms, a full bath, bonus room, and flex space upstairs—perfect for family, guests, or a home office.
Step outside to one of the largest backyards currently available in the neighborhood—fully fenced and ideal for entertaining, relaxing, or pets. Enjoy the covered front porch, spacious back patio, and the added bonus of HOA-maintained lawn care.
As a Twin Creeks Village resident, you'll enjoy 3 pools (including one heated), a clubhouse, putting green, firepits, walking trails, and ponds. Plus, Twin Creeks Marina & Resort offers boat slips, a beach, live music, dining, and more—just moments away.
Take advantage of this competitively priced opportunity to make this standout home your own—schedule your showing today!
Location
State TN
County Franklin County
Rooms
Main Level Bedrooms 2
Interior
Interior Features Ceiling Fan(s), Entrance Foyer, Extra Closets, High Ceilings, Pantry, Smart Camera(s)/Recording, Walk-In Closet(s), High Speed Internet
Heating Central, Electric, Natural Gas
Cooling Ceiling Fan(s), Central Air, Electric
Flooring Carpet, Wood, Tile
Fireplaces Number 1
Fireplace Y
Appliance Built-In Electric Oven, Built-In Gas Range, Dishwasher, Disposal, Ice Maker, Microwave, Refrigerator, Stainless Steel Appliance(s)
Exterior
Garage Spaces 2.0
Utilities Available Electricity Available, Natural Gas Available, Water Available
Amenities Available Boat Dock, Clubhouse, Gated, Pool, Sidewalks, Underground Utilities, Trail(s)
View Y/N false
Roof Type Shingle
Private Pool false
Building
Story 2
Sewer Public Sewer
Water Public
Structure Type Hardboard Siding,Stone
New Construction false
Schools
Elementary Schools Clark Memorial School
Middle Schools North Middle School
High Schools Franklin Co High School
Others
HOA Fee Include Maintenance Grounds,Recreation Facilities
Senior Community false
Special Listing Condition Standard

Our expert Team is here to help you buy, sell or invest with confidence throughout Middle TN, Sevierville/Pigeon Forge/Gatlinburg, Florida 30A, and North Alabama.
1033 Demonbreun St Suite 300, Nashville, TN, 37203, USA






