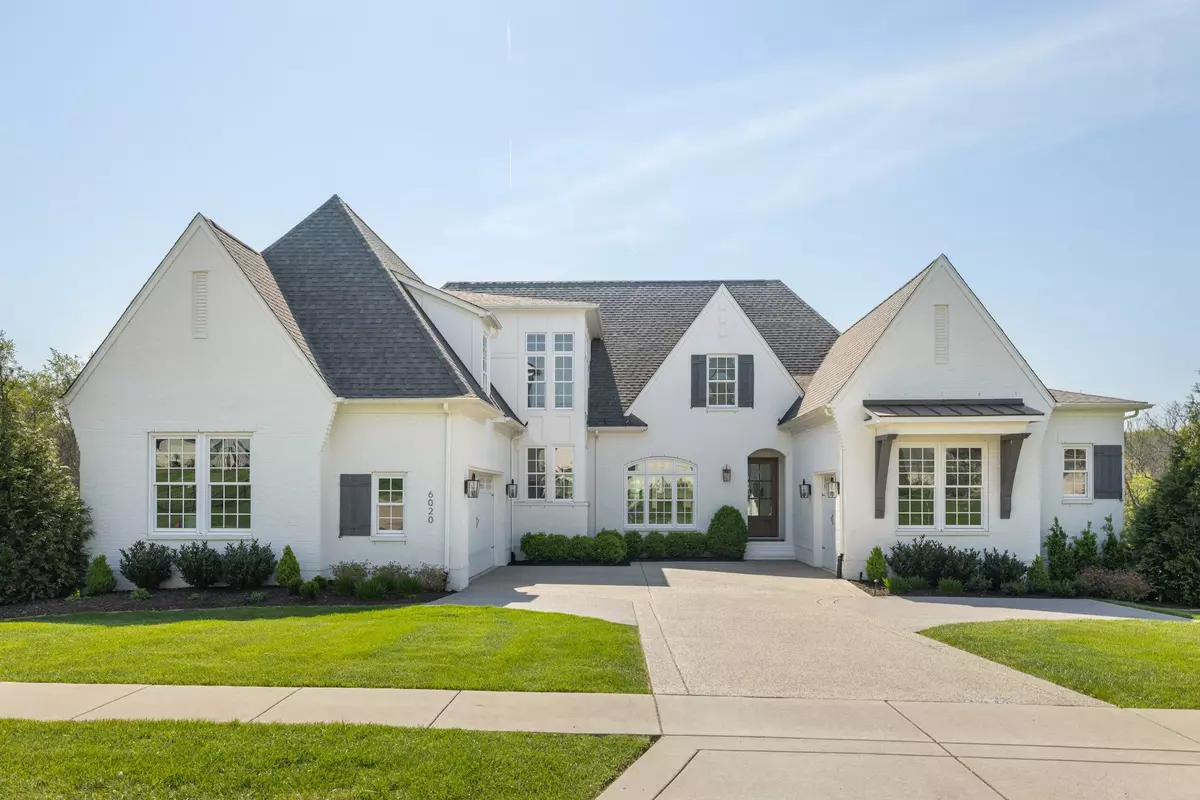
4 Beds
4 Baths
4,700 SqFt
4 Beds
4 Baths
4,700 SqFt
Key Details
Property Type Single Family Home
Sub Type Single Family Residence
Listing Status Active
Purchase Type For Sale
Square Footage 4,700 sqft
Price per Sqft $457
Subdivision Hardeman Springs Sec2
MLS Listing ID 2822162
Bedrooms 4
Full Baths 3
Half Baths 1
HOA Fees $145/mo
HOA Y/N Yes
Year Built 2020
Annual Tax Amount $5,152
Lot Size 0.520 Acres
Acres 0.52
Lot Dimensions 93.8 X 200
Property Sub-Type Single Family Residence
Property Description
The main level features both a primary suite and guest suite, along with a private study adorned with a coffered ceiling and French doors. Gorgeous hardwood floors run throughout the main living areas, while the formal dining room shines with natural light and elegant wainscoting.
The chef's kitchen is a true centerpiece, offering a large center island with seating, ceiling-height cabinetry, top-of-the-line stainless steel appliances, and ample prep space. Just off the kitchen, a wet bar with beverage center provides the perfect setup for entertaining.
The living room features a vaulted ceiling with exposed wood beams, custom built-in bookcases, and a gas fireplace, with glass sliding doors opening to a covered rear porch—complete with a fireplace and views of the in-ground pool and lush green space.
The primary suite is a luxurious retreat, showcasing a tray ceiling with shiplap accents, private porch access, dual vanities, a freestanding soaking tub, and a floor-to-ceiling walk-in shower with rainhead and bench seating.
Upstairs offers incredible flexibility with a spacious bonus room and a media room pre-wired for surround sound, ideal for movie nights or casual entertaining.
The outdoor living space is unmatched, featuring a sparkling pool with sun shelf, fire features, and a generous patio area for lounging. The fenced-in backyard adds privacy, and the 3-car garage with stately courtyard entry completes the package.
With its mix of elegance, comfort, and entertainment-ready spaces, this home is truly one-of-a-kind.
Location
State TN
County Williamson County
Rooms
Main Level Bedrooms 2
Interior
Interior Features Built-in Features, Ceiling Fan(s), Open Floorplan, Walk-In Closet(s), Wet Bar
Heating Central, Natural Gas
Cooling Central Air, Electric
Flooring Carpet, Wood, Tile
Fireplaces Number 1
Fireplace Y
Appliance Built-In Electric Oven, Built-In Gas Range, Dishwasher, Microwave, Refrigerator, Stainless Steel Appliance(s)
Exterior
Garage Spaces 3.0
Utilities Available Electricity Available, Natural Gas Available, Water Available
Amenities Available Pool, Sidewalks
View Y/N false
Private Pool false
Building
Story 2
Sewer STEP System
Water Private
Structure Type Brick,Hardboard Siding
New Construction false
Schools
Elementary Schools Arrington Elementary School
Middle Schools Fred J Page Middle School
High Schools Fred J Page High School
Others
Senior Community false
Special Listing Condition Standard


Our expert Team is here to help you buy, sell or invest with confidence throughout Middle TN, Sevierville/Pigeon Forge/Gatlinburg, Florida 30A, and North Alabama.
1033 Demonbreun St Suite 300, Nashville, TN, 37203, USA






