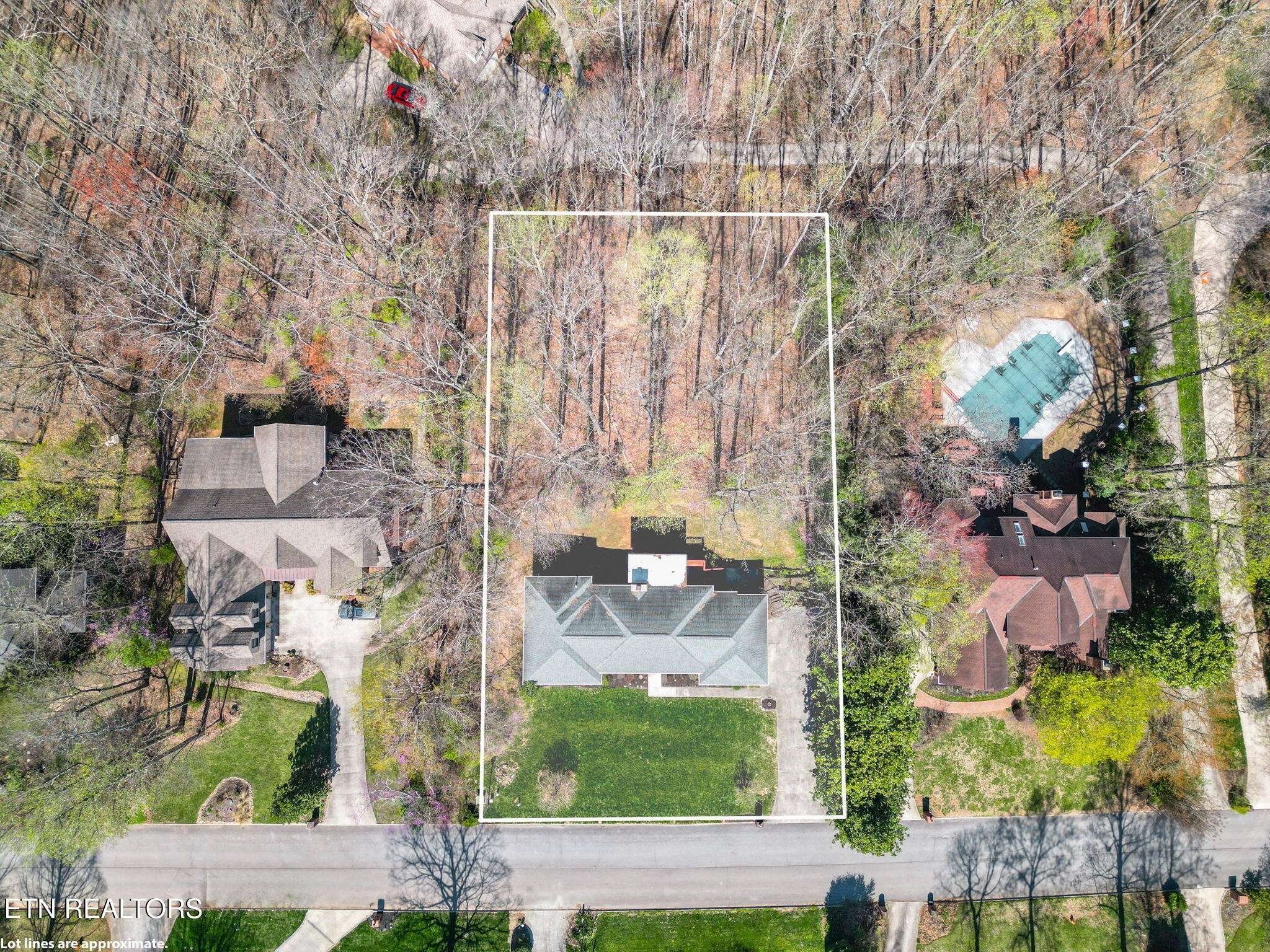3 Beds
3 Baths
1,870 SqFt
3 Beds
3 Baths
1,870 SqFt
Key Details
Property Type Single Family Home
Sub Type Single Family Residence
Listing Status Active
Purchase Type For Sale
Square Footage 1,870 sqft
Price per Sqft $267
Subdivision Westwood
MLS Listing ID 2923517
Bedrooms 3
Full Baths 2
Half Baths 1
HOA Fees $50/ann
HOA Y/N Yes
Year Built 1989
Annual Tax Amount $3,433
Lot Size 0.670 Acres
Acres 0.67
Lot Dimensions 125 x 213 IRR
Property Sub-Type Single Family Residence
Property Description
Location
State TN
County Roane County
Interior
Interior Features Primary Bedroom Main Floor
Heating Central, Electric, Natural Gas
Cooling Central Air
Flooring Carpet, Slate, Vinyl
Fireplaces Number 1
Fireplace Y
Appliance Dishwasher, Microwave, Range
Exterior
Garage Spaces 2.0
Utilities Available Electricity Available, Water Available
View Y/N true
View Mountain(s)
Private Pool false
Building
Lot Description Rolling Slope
Sewer Public Sewer
Water Public
Structure Type Other,Brick
New Construction false
Schools
Elementary Schools Linden Elementary
Others
Senior Community false
Special Listing Condition Standard

Our expert Team is here to help you buy, sell or invest with confidence throughout Middle TN, Sevierville/Pigeon Forge/Gatlinburg, Florida 30A, and North Alabama.
1033 Demonbreun St Suite 300, Nashville, TN, 37203, USA






