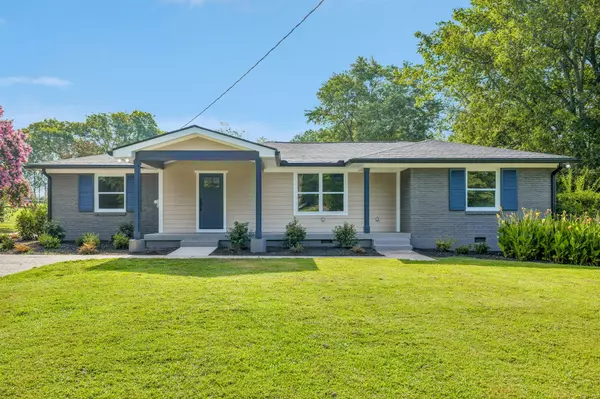
4 Beds
4 Baths
3,252 SqFt
4 Beds
4 Baths
3,252 SqFt
Open House
Mon Oct 13, 11:00am - 2:00pm
Tue Oct 14, 11:00am - 1:00pm
Wed Oct 15, 11:00am - 2:00pm
Thu Oct 16, 11:00am - 1:00pm
Fri Oct 17, 11:00am - 1:00pm
Sat Oct 18, 11:00am - 2:00pm
Key Details
Property Type Single Family Home
Sub Type Single Family Residence
Listing Status Active
Purchase Type For Sale
Square Footage 3,252 sqft
Price per Sqft $292
Subdivision Sutherland Heights
MLS Listing ID 2973150
Bedrooms 4
Full Baths 3
Half Baths 1
HOA Y/N No
Year Built 1961
Annual Tax Amount $3,594
Lot Size 1.500 Acres
Acres 1.5
Lot Dimensions 95 X 430
Property Sub-Type Single Family Residence
Property Description
Inside, the open concept is pure entertainer: a gourmet kitchen with a 10-ft quartz island, deep new sink, designer abalone tile backsplash, and premium stainless appliances. Sunlit living spaces—thanks to new Quaker windows and patio doors—flow to a resort backyard with fresh landscaping and a sparkling 18' x 36' pool.
The luxury primary suite delivers a spa vibe with double vanities, rain-head shower, and an expansive walk-in closet. Need flexibility? A fully finished 1,037-SF in-law suite is ideal for guests, multi-gen living, or a polished home office. Plus a formal dining room, poolside sitting area, and charming covered porch for morning coffee to sunset swims.
No detail missed: 4 year old roof, spray-foam insulation, all-new electrical & plumbing, two water heaters, two W/D hookup locations, All new HVAC enhancements meaning no vents on the floors, custom cabinetry, and thoughtfully placed storage throughout.
Live private without compromising convenience: 5 minutes to Two Rivers Golf & Dog Park, Stones River Greenway, and minutes to Opry Mills and BNA Airport. Luxury, privacy, and location—dialed.
Buyer bonus: Get $6,000 toward closing costs + a free appraisal when you use our preferred lender—save thousands upfront and enjoy a smooth, local loan process.
Location
State TN
County Davidson County
Rooms
Main Level Bedrooms 4
Interior
Interior Features Air Filter, Ceiling Fan(s), High Ceilings, In-Law Floorplan, Open Floorplan, Smart Light(s), Walk-In Closet(s), High Speed Internet, Kitchen Island
Heating Central, Electric
Cooling Ceiling Fan(s), Central Air, Electric
Flooring Wood, Other, Vinyl
Fireplace Y
Appliance Built-In Electric Oven, Double Oven, Built-In Gas Range, Cooktop, Gas Range, Dishwasher, Disposal, Microwave, Refrigerator, Stainless Steel Appliance(s), Smart Appliance(s)
Exterior
Exterior Feature Smart Light(s)
Pool In Ground
Utilities Available Electricity Available, Water Available, Cable Connected
View Y/N true
View River
Roof Type Asphalt
Private Pool true
Building
Lot Description Cleared, Level, Views
Story 1
Sewer Public Sewer
Water Public
Structure Type Brick
New Construction false
Schools
Elementary Schools Pennington Elementary
Middle Schools Two Rivers Middle
High Schools Mcgavock Comp High School
Others
Senior Community false
Special Listing Condition Standard


Our expert Team is here to help you buy, sell or invest with confidence throughout Middle TN, Sevierville/Pigeon Forge/Gatlinburg, Florida 30A, and North Alabama.
1033 Demonbreun St Suite 300, Nashville, TN, 37203, USA






