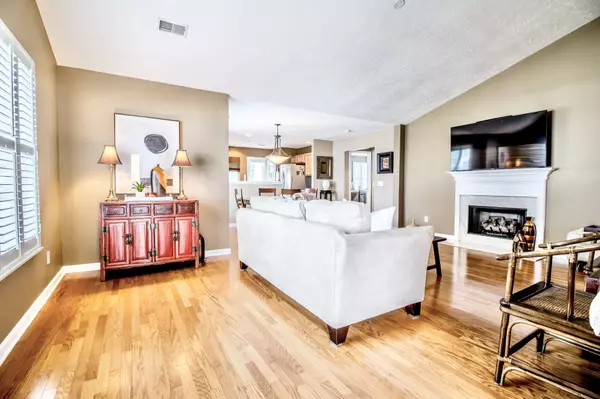
3 Beds
2 Baths
1,377 SqFt
3 Beds
2 Baths
1,377 SqFt
Key Details
Property Type Single Family Home
Sub Type Single Family Residence
Listing Status Active
Purchase Type For Sale
Square Footage 1,377 sqft
Price per Sqft $308
Subdivision Providence Ph H1 Sec 2
MLS Listing ID 2986685
Bedrooms 3
Full Baths 2
HOA Fees $169/qua
HOA Y/N Yes
Year Built 2007
Annual Tax Amount $1,434
Lot Size 8,712 Sqft
Acres 0.2
Lot Dimensions 63.07 X 124.50 IRR
Property Sub-Type Single Family Residence
Property Description
Living in Providence means you're just minutes from endless shopping and dining, plus all the amenities you could dream of: a stunning zero-entry community pool, a separate children's pool with a slide and cabana, walking trails, and parks. Whether you're entertaining, relaxing, or exploring, this home has it all. Don't miss out on this one, schedule your showing today!
Location
State TN
County Wilson County
Rooms
Main Level Bedrooms 3
Interior
Interior Features Open Floorplan
Heating Central, Electric, Natural Gas
Cooling Central Air
Flooring Carpet, Wood, Vinyl
Fireplaces Number 1
Fireplace Y
Appliance Electric Oven, Electric Range, Dishwasher, Disposal, Ice Maker, Refrigerator, Stainless Steel Appliance(s)
Exterior
Garage Spaces 2.0
Utilities Available Electricity Available, Natural Gas Available, Water Available
Amenities Available Clubhouse, Park, Playground, Pool, Sidewalks, Underground Utilities, Trail(s)
View Y/N false
Roof Type Shingle
Private Pool false
Building
Story 1
Sewer Public Sewer
Water Public
Structure Type Vinyl Siding
New Construction false
Schools
Elementary Schools Rutland Elementary
Middle Schools Gladeville Middle School
High Schools Wilson Central High School
Others
HOA Fee Include Maintenance Grounds,Recreation Facilities
Senior Community false
Special Listing Condition Standard


Our expert Team is here to help you buy, sell or invest with confidence throughout Middle TN, Sevierville/Pigeon Forge/Gatlinburg, Florida 30A, and North Alabama.
1033 Demonbreun St Suite 300, Nashville, TN, 37203, USA






