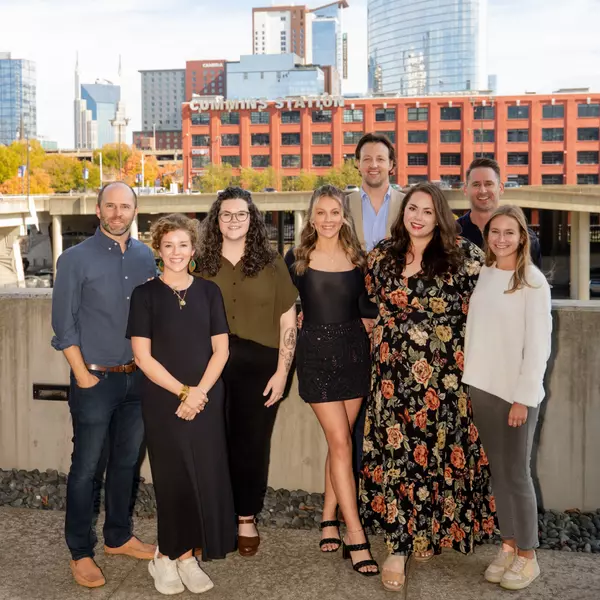
4 Beds
3 Baths
2,996 SqFt
4 Beds
3 Baths
2,996 SqFt
Key Details
Property Type Single Family Home
Sub Type Single Family Residence
Listing Status Active
Purchase Type For Sale
Square Footage 2,996 sqft
Price per Sqft $161
Subdivision Riverbend Country Club
MLS Listing ID 3002382
Bedrooms 4
Full Baths 3
HOA Y/N No
Year Built 1978
Annual Tax Amount $2,089
Lot Size 1.190 Acres
Acres 1.19
Property Sub-Type Single Family Residence
Property Description
Location
State TN
County Bedford County
Interior
Interior Features Bookcases, Entrance Foyer, Extra Closets, In-Law Floorplan, Walk-In Closet(s), High Speed Internet
Heating Central, Natural Gas
Cooling Central Air
Flooring Wood, Laminate, Vinyl
Fireplaces Number 1
Fireplace Y
Appliance Electric Oven, Built-In Gas Range, Dishwasher, Disposal, Microwave, Refrigerator
Exterior
Utilities Available Natural Gas Available, Water Available, Cable Connected
Amenities Available Clubhouse, Golf Course, Pool, Tennis Court(s)
View Y/N false
Roof Type Asphalt
Private Pool false
Building
Lot Description Rolling Slope
Story 3
Sewer Public Sewer
Water Public
Structure Type Brick
New Construction false
Schools
Elementary Schools Liberty Elementary
Middle Schools Liberty Elementary
High Schools Shelbyville Central High School
Others
Senior Community false
Special Listing Condition Standard


Our expert Team is here to help you buy, sell or invest with confidence throughout Middle TN, Sevierville/Pigeon Forge/Gatlinburg, Florida 30A, and North Alabama.
1033 Demonbreun St Suite 300, Nashville, TN, 37203, USA






