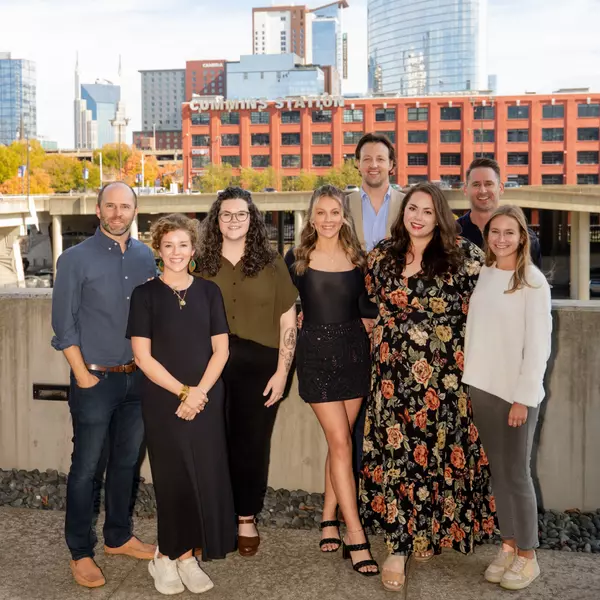
4 Beds
4 Baths
3,280 SqFt
4 Beds
4 Baths
3,280 SqFt
Key Details
Property Type Single Family Home
Sub Type Single Family Residence
Listing Status Active
Purchase Type For Sale
Square Footage 3,280 sqft
Price per Sqft $198
MLS Listing ID 3011839
Bedrooms 4
Full Baths 3
Half Baths 1
HOA Y/N No
Year Built 1994
Annual Tax Amount $3,130
Lot Size 1.190 Acres
Acres 1.19
Lot Dimensions 130 x 408 x 135 x 409
Property Sub-Type Single Family Residence
Property Description
1.2 ACRES with a STATELY WILLIAMSBURG styled CUSTOM built 4 BEDROOM home, PLUS a BONUS ROOM with closet & PRIVATE BATH that could be used as a 5th BEDROOM at Buyer's option! This room also has an adjoining SITTING ROOM (currently an OFFICE) & could easily be a MOTHER-IN-LAW SUITE! The Entry Foyer leads you to the living & dining areas of the home with BEAUTIFUL HARDWOOD FLOORS & HIGH CEILINGS! The PRIMARY SUITE is on the main level with UPDATED en suite BATH with GRANITE DOUBLE VANITIES, soaking tub, & CUSTOM TILED SHOWER, PLUS a 2nd main level bedroom could easily serve as a NURSERY, LIBRARY, or main level OFFICE & features built in display/book cases! An UPDATED KITCHEN with GRANITE counter tops, beautiful cabinetry, STAINLESS STEEL APPLIANCES & FARM STYLE SINK, WINE COOLER & PANTRY, also includes a breakfast area! The lower level also features a two story ceiling GREAT ROOM, plus additional FORMAL DINING, & GUEST POWDER ROOM! The upper level features 2 BEDROOMS & 2 baths, 14x13 REC ROOM/Family Room/Playroom or MEDIA ROOM, & an separate office with built in cabinetry! The 22x13 BONUS ROOM with SKYLIGHTS is also on upper level! The 20x40 IN-GROUND POOL features a NEW PUMP & NEW SALT WATER SYSTEM plus a tree shaded back yard & gorgeous gardens. The 28x22 Garage for 2 vehicles also includes a 16x4 Storage/Mechanical Room! GAS HOT WATER & ATMOS NATURAL GAS! Life in the COUNTRY, yet only minutes to the SHELBYVILLE TOWN SQUARE, the RIVER BEND COUNTRY CLUB & GOLF Course, The COOPER STEEL ARENA, ALL of the are HORSE FACILITIES, TIMS FORD LAKE & PARK, NORMANDY LAKE, JACK DANIELS DISTILLERY, GEORGE DICKEL DISTILLERY, & more! This home is convenient to TULLAHOMA, MURFREESBORO, & a PEACEFUL BEDROOM COMMUNITY to NASHVILLE & BNA Internal Airport!
Location
State TN
County Bedford County
Rooms
Main Level Bedrooms 2
Interior
Interior Features Ceiling Fan(s), Entrance Foyer, Extra Closets, High Ceilings, Walk-In Closet(s), High Speed Internet
Heating Central, Electric
Cooling Ceiling Fan(s), Central Air, Electric
Flooring Carpet, Wood, Tile
Fireplace N
Appliance Electric Oven, Electric Range, Dishwasher, Ice Maker, Refrigerator, Stainless Steel Appliance(s)
Exterior
Garage Spaces 2.0
Pool In Ground
Utilities Available Electricity Available, Water Available
View Y/N true
View Valley
Roof Type Shingle
Private Pool true
Building
Lot Description Rolling Slope
Story 2
Sewer Septic Tank
Water Public
Structure Type Brick
New Construction false
Schools
Elementary Schools Liberty Elementary
Middle Schools Liberty Elementary
High Schools Shelbyville Central High School
Others
Senior Community false
Special Listing Condition Standard
Virtual Tour https://www.homes.com/property/1413-highway-130-e-shelbyville-tn/tqed0el55m72e/


Our expert Team is here to help you buy, sell or invest with confidence throughout Middle TN, Sevierville/Pigeon Forge/Gatlinburg, Florida 30A, and North Alabama.
1033 Demonbreun St Suite 300, Nashville, TN, 37203, USA






