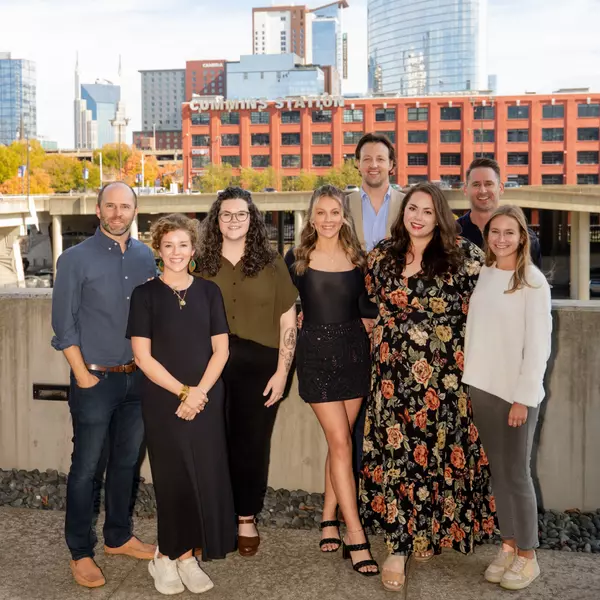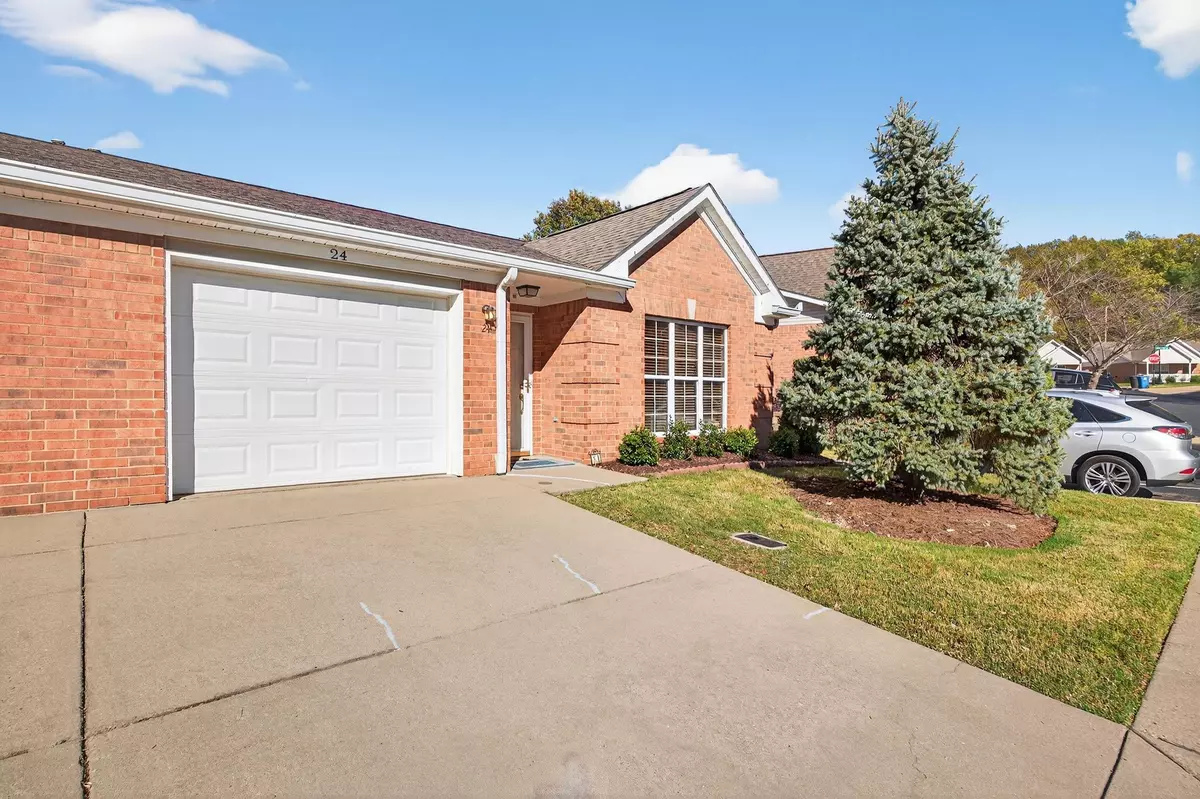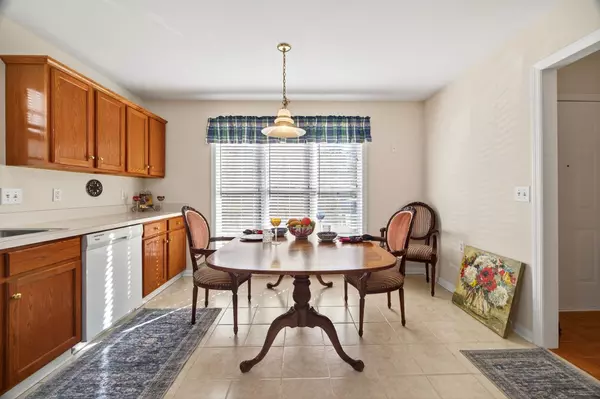
2 Beds
2 Baths
1,376 SqFt
2 Beds
2 Baths
1,376 SqFt
Open House
Sun Nov 02, 2:00pm - 4:00pm
Key Details
Property Type Single Family Home
Sub Type Garden
Listing Status Active
Purchase Type For Sale
Square Footage 1,376 sqft
Price per Sqft $363
Subdivision Windsor Park Ph 1 @ Ff
MLS Listing ID 3014864
Bedrooms 2
Full Baths 2
HOA Fees $315/mo
HOA Y/N Yes
Year Built 1998
Annual Tax Amount $1,649
Lot Size 1,306 Sqft
Acres 0.03
Property Sub-Type Garden
Property Description
Location
State TN
County Williamson County
Rooms
Main Level Bedrooms 2
Interior
Interior Features Air Filter, Ceiling Fan(s), Extra Closets, Open Floorplan, Walk-In Closet(s)
Heating Natural Gas
Cooling Ceiling Fan(s), Central Air
Flooring Carpet, Laminate, Tile
Fireplaces Number 1
Fireplace Y
Appliance Electric Range, Dishwasher, Microwave, Refrigerator
Exterior
Garage Spaces 1.0
Utilities Available Natural Gas Available, Water Available
Amenities Available Fifty Five and Up Community, Clubhouse, Fitness Center, Park, Playground, Pool, Sidewalks, Tennis Court(s), Underground Utilities, Trail(s)
View Y/N false
Private Pool false
Building
Lot Description Level
Story 1
Sewer Public Sewer
Water Public
Structure Type Brick,Vinyl Siding
New Construction false
Schools
Elementary Schools Hunters Bend Elementary
Middle Schools Grassland Middle School
High Schools Franklin High School
Others
HOA Fee Include Maintenance Structure,Maintenance Grounds,Insurance,Pest Control,Trash
Senior Community true
Special Listing Condition Standard


Our expert Team is here to help you buy, sell or invest with confidence throughout Middle TN, Sevierville/Pigeon Forge/Gatlinburg, Florida 30A, and North Alabama.
1033 Demonbreun St Suite 300, Nashville, TN, 37203, USA






