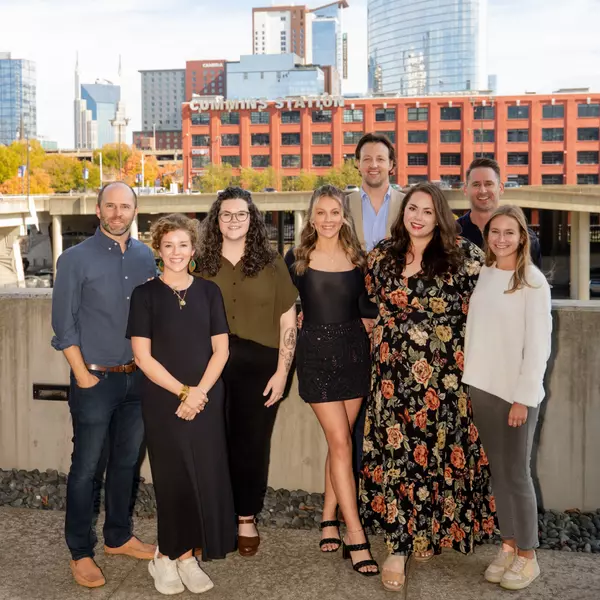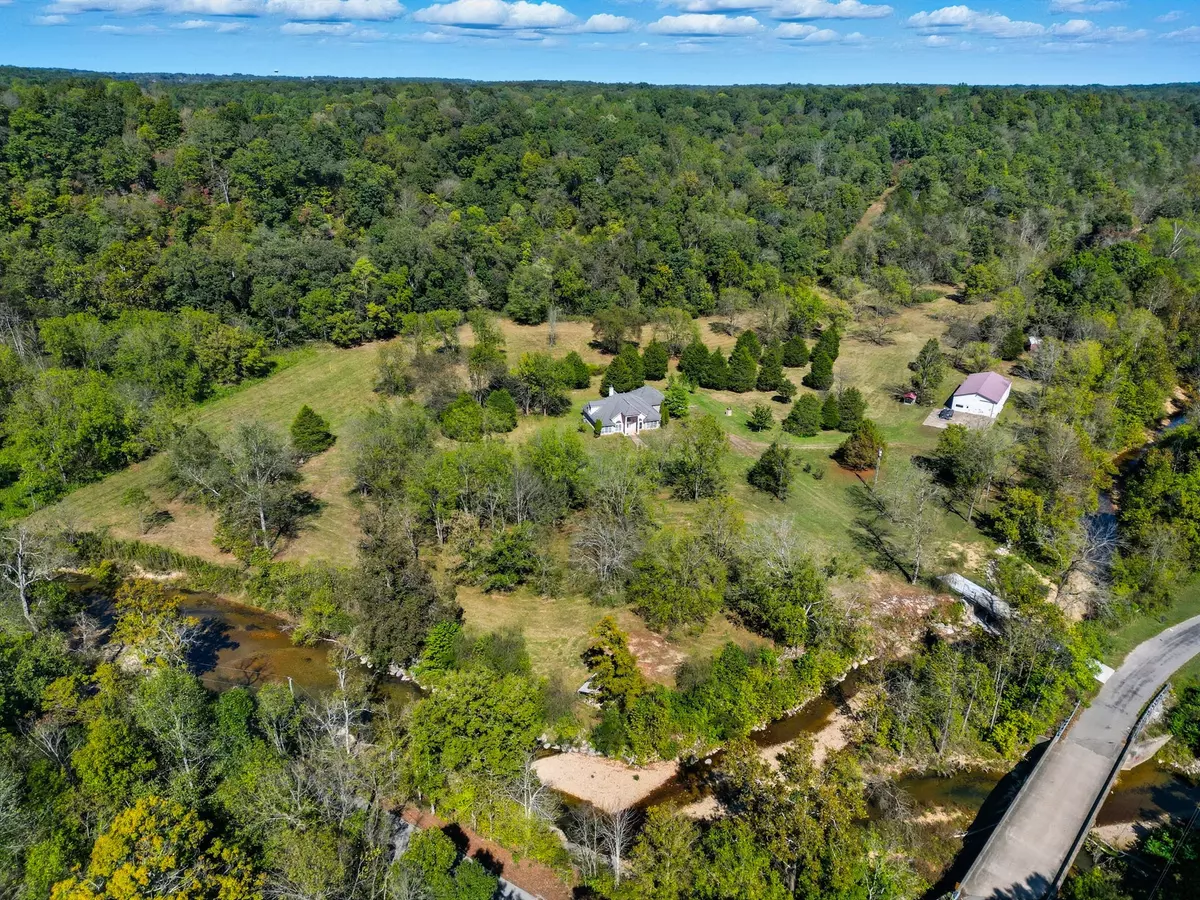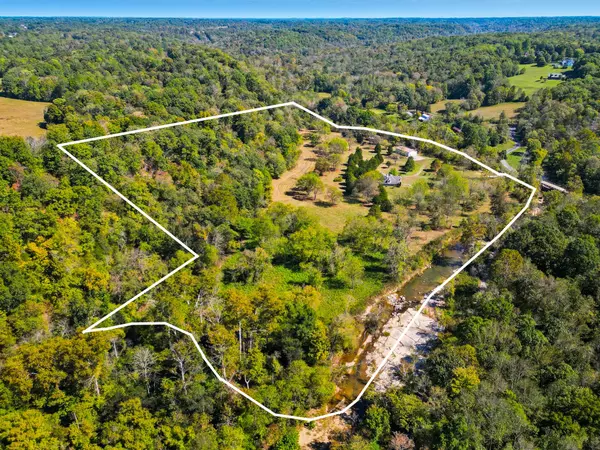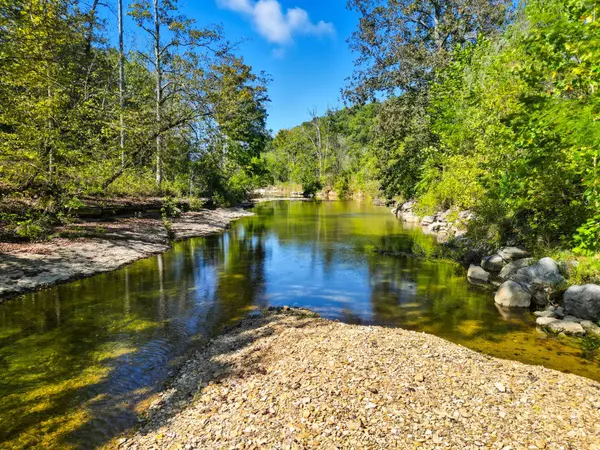
3 Beds
3 Baths
3,027 SqFt
3 Beds
3 Baths
3,027 SqFt
Key Details
Property Type Single Family Home
Sub Type Single Family Residence
Listing Status Active
Purchase Type For Sale
Square Footage 3,027 sqft
Price per Sqft $404
MLS Listing ID 3014950
Bedrooms 3
Full Baths 2
Half Baths 1
HOA Y/N No
Year Built 2005
Annual Tax Amount $2,683
Lot Size 33.450 Acres
Acres 33.45
Property Sub-Type Single Family Residence
Property Description
The main residence is a masterpiece of single-level living, designed with an open, flowing floor plan that invites both relaxation and entertainment. Every detail has been curated for comfort and style, from the intricate, hand-carved details adorning the custom built-ins and fireplace surround, bright Florida room to the stunningly remodeled kitchen. Here, culinary inspiration comes easy with rich granite countertops, brand-new cabinetry, and a full suite of modern black stainless appliances.
Retreat to the expansive primary suite, a private haven and ensuite bathroom with two separate oversized walk-in closets. Two additional bedrooms provide ample space for family and guests, while a fully finished attic with its own half-bath offers the perfect flex space for a media room, playroom, or private study.
The property's amenities are as impressive as the home itself. A magnificent 70x35 detached workshop is an enthusiast's dream, offering limitless potential for business or pleasure. Within this structure, a beautifully finished 743 sq ft apartment provides private accommodations for guests or a turn-key office space. For the equestrian, a well-appointed two-stall stable, complete with a tack room and lean-to, awaits.
With an oversized attached two-car garage, robust 400-amp electrical service, and complete fencing for livestock or pets, every practical need is met. A recent appraisal is available, confirming the incredible value of this one-of-a-kind property.
Schedule your private tour and experience the perfect harmony of luxury living and country tranquility just 20 minutes from Nashville.
Location
State TN
County Robertson County
Rooms
Main Level Bedrooms 3
Interior
Interior Features Air Filter, Bookcases, Built-in Features, Extra Closets, High Ceilings, Open Floorplan, Walk-In Closet(s), High Speed Internet, Kitchen Island
Heating Central
Cooling Central Air
Flooring Carpet, Tile
Fireplaces Number 1
Fireplace Y
Appliance Double Oven, Cooktop, Dishwasher, Ice Maker, Microwave, Refrigerator, Stainless Steel Appliance(s), Water Purifier
Exterior
Garage Spaces 2.0
View Y/N true
View Water
Roof Type Shingle
Private Pool false
Building
Lot Description Cleared, Level, Wooded
Story 1
Sewer Septic Tank
Water Spring
Structure Type Brick,Stucco
New Construction false
Schools
Elementary Schools Watauga Elementary
Middle Schools Greenbrier Middle School
High Schools Greenbrier High School
Others
Senior Community false
Special Listing Condition Standard
Virtual Tour https://listings.eloquenthomes.net/sites/nxroabp/unbranded


Our expert Team is here to help you buy, sell or invest with confidence throughout Middle TN, Sevierville/Pigeon Forge/Gatlinburg, Florida 30A, and North Alabama.
1033 Demonbreun St Suite 300, Nashville, TN, 37203, USA






