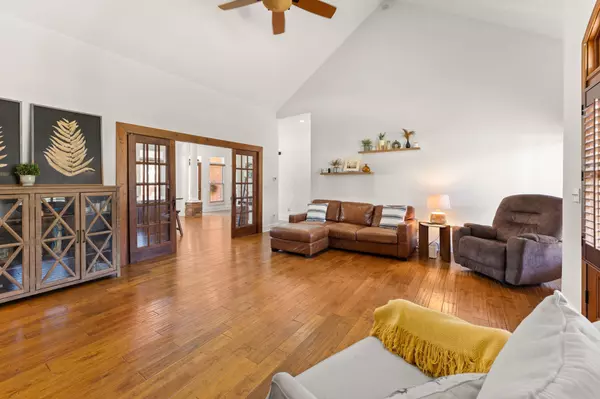
4 Beds
3 Baths
3,138 SqFt
4 Beds
3 Baths
3,138 SqFt
Key Details
Property Type Single Family Home
Sub Type Single Family Residence
Listing Status Active
Purchase Type For Sale
Square Footage 3,138 sqft
Price per Sqft $254
Subdivision Pine View Peninsula
MLS Listing ID 3015707
Bedrooms 4
Full Baths 2
Half Baths 1
HOA Y/N No
Year Built 2006
Annual Tax Amount $2,322
Lot Size 0.630 Acres
Acres 0.63
Lot Dimensions 201.69X160.22
Property Sub-Type Single Family Residence
Property Description
Location
State TN
County Franklin County
Rooms
Main Level Bedrooms 4
Interior
Interior Features High Ceilings, Open Floorplan, Pantry
Heating Central
Cooling Central Air
Flooring Wood, Tile
Fireplaces Number 1
Fireplace Y
Appliance Double Oven, Cooktop, Dishwasher, Ice Maker, Microwave, Refrigerator, Stainless Steel Appliance(s)
Exterior
Garage Spaces 3.0
Pool In Ground
Utilities Available Water Available
View Y/N true
View Lake
Roof Type Asphalt
Private Pool true
Building
Lot Description Level
Story 2
Sewer Septic Tank
Water Public
Structure Type Brick
New Construction false
Schools
Elementary Schools Rock Creek Elementary
Middle Schools North Middle School
High Schools Franklin Co High School
Others
Senior Community false
Special Listing Condition Standard


Our expert Team is here to help you buy, sell or invest with confidence throughout Middle TN, Sevierville/Pigeon Forge/Gatlinburg, Florida 30A, and North Alabama.
1033 Demonbreun St Suite 300, Nashville, TN, 37203, USA






