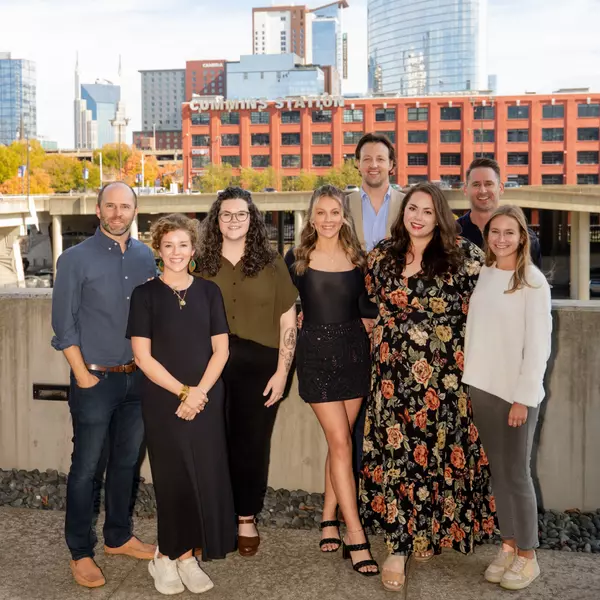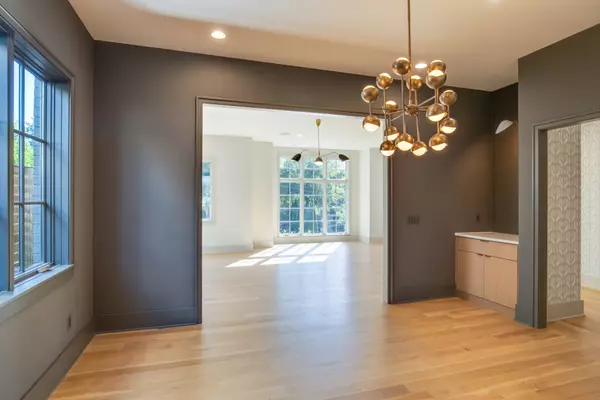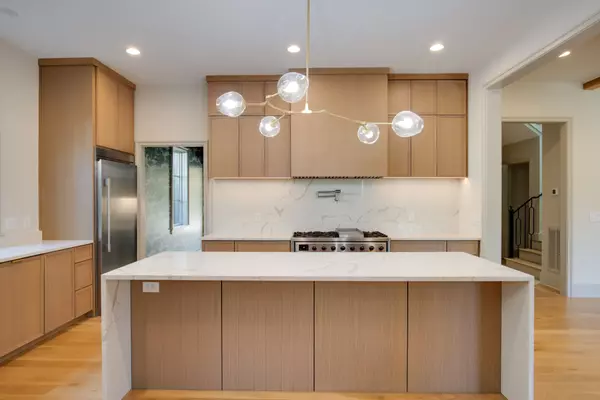
5 Beds
6 Baths
5,207 SqFt
5 Beds
6 Baths
5,207 SqFt
Key Details
Property Type Single Family Home
Sub Type Single Family Residence
Listing Status Active
Purchase Type For Sale
Square Footage 5,207 sqft
Price per Sqft $470
Subdivision Belmont / 12 South
MLS Listing ID 3033497
Bedrooms 5
Full Baths 5
Half Baths 1
HOA Y/N No
Year Built 2023
Annual Tax Amount $11,599
Lot Size 6,969 Sqft
Acres 0.16
Lot Dimensions 50 X 160
Property Sub-Type Single Family Residence
Property Description
Location
State TN
County Davidson County
Rooms
Main Level Bedrooms 1
Interior
Interior Features Air Filter, Entrance Foyer, Extra Closets, Walk-In Closet(s)
Heating Central
Cooling Central Air, Electric
Flooring Wood, Marble, Tile
Fireplaces Number 2
Fireplace Y
Appliance Double Oven, Gas Oven, Built-In Gas Range, Dishwasher, Disposal, Microwave, Refrigerator, Smart Appliance(s)
Exterior
Exterior Feature Balcony
Garage Spaces 2.0
Utilities Available Electricity Available, Water Available
View Y/N false
Roof Type Shingle
Private Pool false
Building
Lot Description Level
Story 2
Sewer Public Sewer
Water Public
Structure Type Brick,Hardboard Siding
New Construction false
Schools
Elementary Schools Waverly-Belmont Elementary School
Middle Schools John Trotwood Moore Middle
High Schools Hillsboro Comp High School
Others
Senior Community false
Special Listing Condition Standard


Our expert Team is here to help you buy, sell or invest with confidence throughout Middle TN, Sevierville/Pigeon Forge/Gatlinburg, Florida 30A, and North Alabama.
1033 Demonbreun St Suite 300, Nashville, TN, 37203, USA






