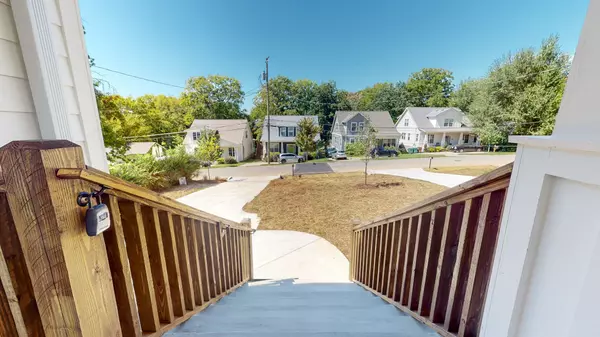Bought with Eva Romano
$735,000
$735,000
For more information regarding the value of a property, please contact us for a free consultation.
4 Beds
4 Baths
2,678 SqFt
SOLD DATE : 10/28/2022
Key Details
Sold Price $735,000
Property Type Single Family Home
Sub Type Single Family Residence
Listing Status Sold
Purchase Type For Sale
Square Footage 2,678 sqft
Price per Sqft $274
Subdivision Woodbine
MLS Listing ID 2438824
Sold Date 10/28/22
Bedrooms 4
Full Baths 3
Half Baths 1
HOA Y/N No
Year Built 2022
Annual Tax Amount $1
Lot Size 9,147 Sqft
Acres 0.21
Lot Dimensions 50x186
Property Sub-Type Single Family Residence
Property Description
Showings Start at 9 a.m. on Tuesday, September 20. High End NEW Construction by Infinium Builders in Woodbine! Features Open Living/Dining/Kitchen Areas, plus Quartz Countertops, Gas Cooktop, and Primary Suite Downstairs with Double Vanity. Oversized Upstairs Bonus Room/Flex Space, 3 Additional Bedrooms [each with a Walk-In Closet], and 1.5 Bathrooms Downstairs, and 2 Full Bathrooms Upstairs. Ample Attic Storage, Covered Front Porch, Back Deck, and Attached 2-Car Garage. Minutes to the Nashville Zoo, Whitt's BBQ, Stay Golden, Eastern Peak, 100 Oaks Mall, Berry Hill, 12 South, and More, plus Convenient to Harding Place, Brentwood, etc. Very Convenient Location with Most Major Services within less than 1 Mile. [Owner/Agent]
Location
State TN
County Davidson County
Rooms
Main Level Bedrooms 1
Interior
Interior Features Ceiling Fan(s), Extra Closets, Storage, Utility Connection, Walk-In Closet(s)
Heating Central, Natural Gas
Cooling Central Air, Electric
Flooring Carpet, Finished Wood, Tile
Fireplace Y
Appliance Dishwasher, Disposal, Microwave, Refrigerator
Exterior
Exterior Feature Garage Door Opener
Garage Spaces 2.0
View Y/N true
View City
Roof Type Shingle
Private Pool false
Building
Lot Description Sloped
Story 2
Sewer Public Sewer
Water Public
Structure Type Fiber Cement
New Construction true
Schools
Elementary Schools Glencliff Elementary
Middle Schools Wright Middle School
High Schools Glencliff Comp High School
Others
Senior Community false
Special Listing Condition Owner Agent
Read Less Info
Want to know what your home might be worth? Contact us for a FREE valuation!

Our team is ready to help you sell your home for the highest possible price ASAP

© 2025 Listings courtesy of RealTrac as distributed by MLS GRID. All Rights Reserved.

Our expert Team is here to help you buy, sell or invest with confidence throughout Middle TN, Sevierville/Pigeon Forge/Gatlinburg, Florida 30A, and North Alabama.
1033 Demonbreun St Suite 300, Nashville, TN, 37203, USA






