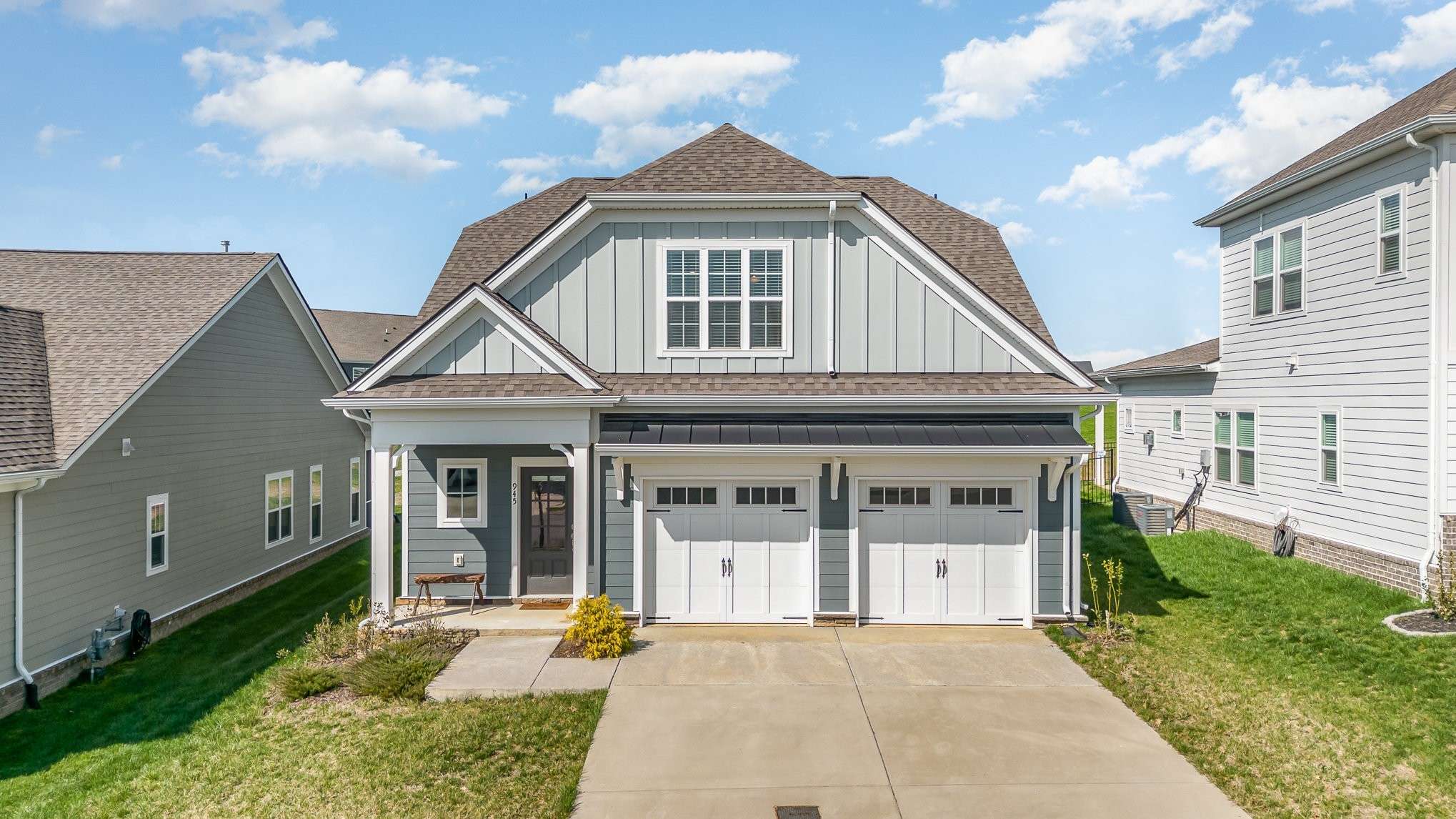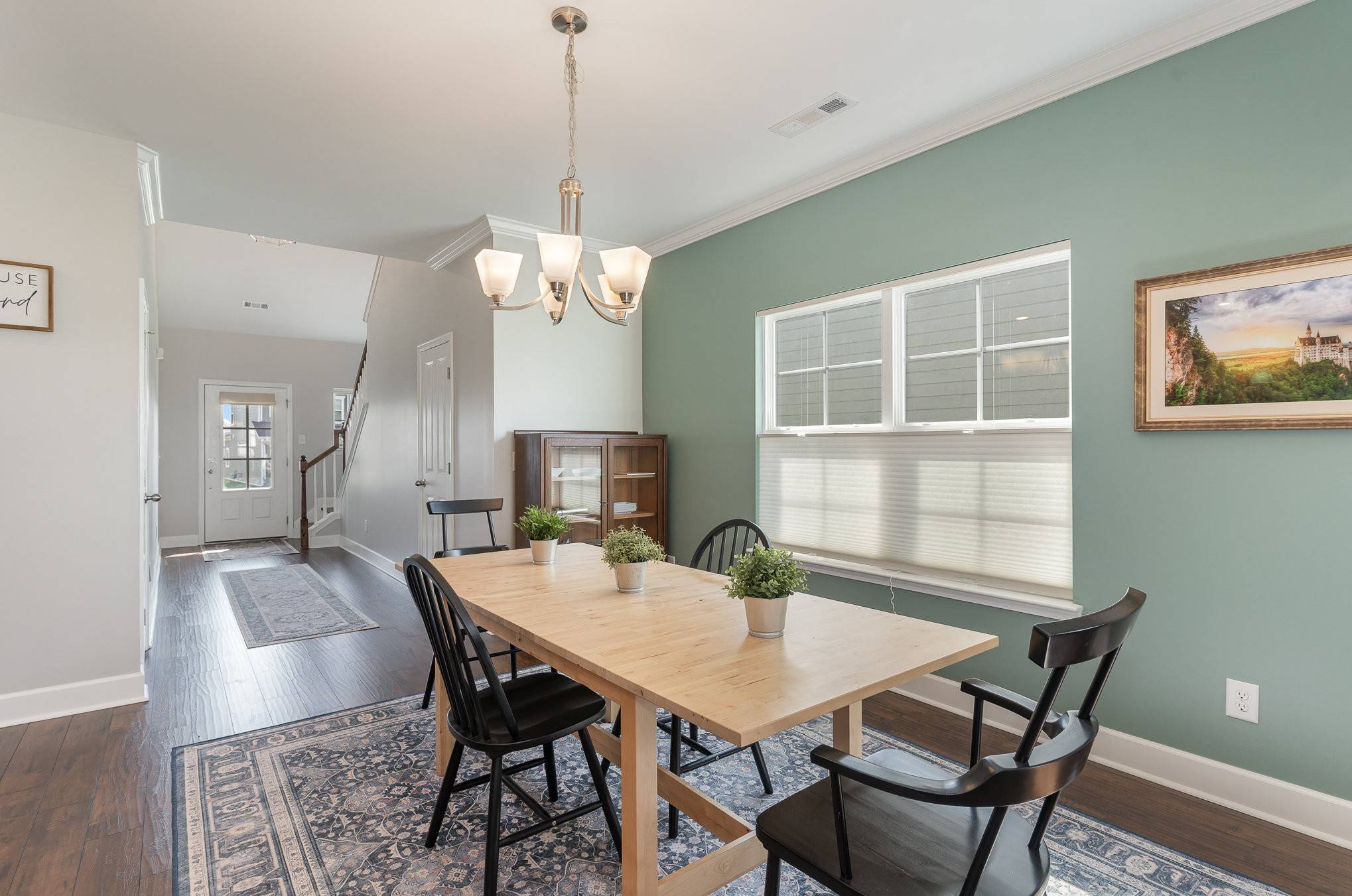$515,000
$530,000
2.8%For more information regarding the value of a property, please contact us for a free consultation.
3 Beds
3 Baths
2,384 SqFt
SOLD DATE : 04/21/2025
Key Details
Sold Price $515,000
Property Type Single Family Home
Sub Type Single Family Residence
Listing Status Sold
Purchase Type For Sale
Square Footage 2,384 sqft
Price per Sqft $216
Subdivision Harvest Point Ph 4
MLS Listing ID 2778503
Sold Date 04/21/25
Bedrooms 3
Full Baths 2
Half Baths 1
HOA Fees $75/qua
HOA Y/N Yes
Year Built 2021
Annual Tax Amount $2,808
Lot Size 6,098 Sqft
Acres 0.14
Lot Dimensions 44.90 X 120 IRR
Property Sub-Type Single Family Residence
Property Description
PRICE REDUCED! Harvest Point offers more than just a house, it's a highly desirable community with amenities galore. This open floorplan features a 1st-floor Primary Suite w/direct access to the laundry room PLUS a Bonus/Media Room w/closet & double privacy doors to flex as a 4th bedroom. The chef's kitchen delivers top quality granite countertops, high-end Bosch stainless steel appliances, and a spacious walk-in pantry. Crown molding and non-smudge Sherwin Williams paint elevate every space, while custom shelving in closets maximizes storage. Breathe easy with HVAC allergy filters. Duel fireplace gas & wood burning. Upstairs has 2 add'l bdrms & full bath plus a large bonus/media room with expanded storage space for holiday decor and then some. Step outside on the back covered patio to your private yard & enjoy the open space where no-one is behind and direct access to community walking trails. Enjoy neighborhood perks including the clubhouse, pool, specialty shops, community garden, playground, walking trails and a dog park. Close proximity to the GM plant plus plenty of shopping and dining options nearby. Come tour this pristine retreat only a short drive to Franklin and Downtown Nashville. Don't miss this opportunity as this floorplan is no longer available in the new phase.
Location
State TN
County Maury County
Rooms
Main Level Bedrooms 1
Interior
Interior Features Primary Bedroom Main Floor, High Speed Internet, Kitchen Island
Heating Central, Natural Gas
Cooling Central Air, Dual, Electric
Flooring Carpet, Wood, Tile
Fireplaces Number 1
Fireplace Y
Appliance Dishwasher, Disposal, Ice Maker, Microwave, Refrigerator, Stainless Steel Appliance(s), Gas Oven, Gas Range
Exterior
Garage Spaces 2.0
Utilities Available Electricity Available, Water Available, Cable Connected
Amenities Available Clubhouse, Dog Park, Park, Playground, Pool, Sidewalks, Underground Utilities, Trail(s)
View Y/N false
Roof Type Shingle
Private Pool false
Building
Story 2
Sewer Public Sewer
Water Public
Structure Type Masonite
New Construction false
Schools
Elementary Schools Spring Hill Elementary
Middle Schools Spring Hill Middle School
High Schools Spring Hill High School
Others
HOA Fee Include Maintenance Grounds,Recreation Facilities
Senior Community false
Read Less Info
Want to know what your home might be worth? Contact us for a FREE valuation!

Our team is ready to help you sell your home for the highest possible price ASAP

© 2025 Listings courtesy of RealTrac as distributed by MLS GRID. All Rights Reserved.
Our expert Team is here to help you buy, sell or invest with confidence throughout Middle TN, Sevierville/Pigeon Forge/Gatlinburg, Florida 30A, and North Alabama.
1033 Demonbreun St Suite 300, Nashville, TN, 37203, USA






