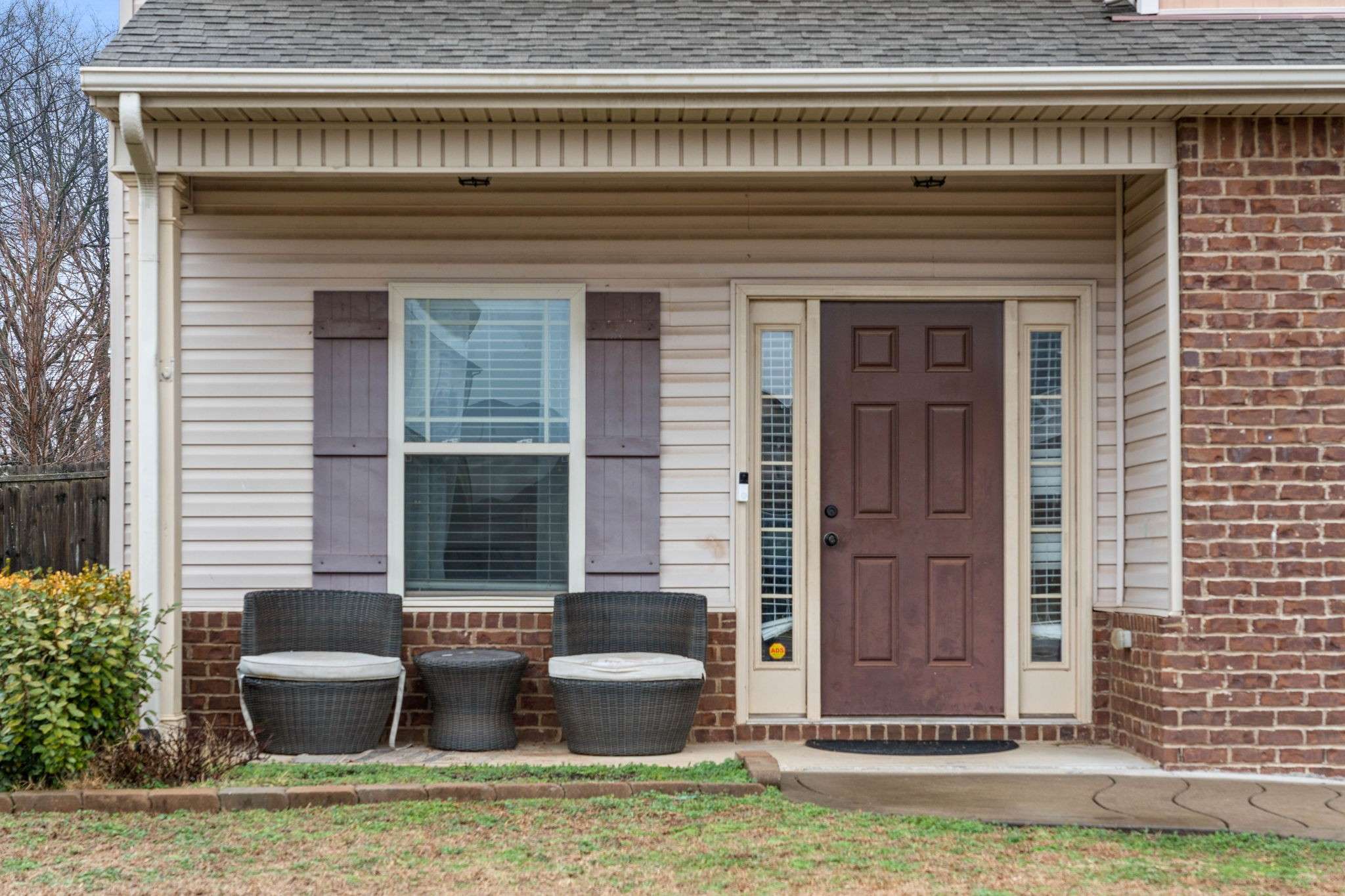$345,000
$350,000
1.4%For more information regarding the value of a property, please contact us for a free consultation.
4 Beds
3 Baths
2,200 SqFt
SOLD DATE : 05/06/2025
Key Details
Sold Price $345,000
Property Type Single Family Home
Sub Type Single Family Residence
Listing Status Sold
Purchase Type For Sale
Square Footage 2,200 sqft
Price per Sqft $156
Subdivision Sunset Meadows
MLS Listing ID 2791326
Sold Date 05/06/25
Bedrooms 4
Full Baths 3
HOA Y/N No
Year Built 2014
Annual Tax Amount $2,240
Lot Size 8,712 Sqft
Acres 0.2
Lot Dimensions 69
Property Sub-Type Single Family Residence
Property Description
VA ASSUMABLE - 3.875%, $1759.81. Looking for space to spread out, then look no further! Welcome to this beautiful traditional colonial home located in the highly coveted & convenient Sunset Meadows Subdivision! NO HOA & desired West Creek Schools. Flexible Floorplan w/ 4 HUGE bedrooms to include an in-law's suite on the main level, an gigantic bonus room or 5TH bedroom, living room w/ wood burning fireplacen, a true laundry, and huge kitchen w/ breakfast island, 2 walk-in pantries, dbl oven, & cabinets galore! The spacious owners suite is on the second floor & features vaulted ceilings, a custom walk-in closet, & private bath with double sink vanity, soaking tub, & stand-up tiled shower. Upgraded finishes throughout to include hardwood floors, coffered ceilings, crown molding, high ceilings, & tons of storage space. Enjoy relaxing or entertaining on the covered deck w/ a privacy fence. HVAC - 2023. ~5 mi to Fort Campbell and convenient to all Clarksville has to offer!
Location
State TN
County Montgomery County
Rooms
Main Level Bedrooms 1
Interior
Interior Features Ceiling Fan(s), Extra Closets, Pantry, Storage, Walk-In Closet(s)
Heating Central, Electric
Cooling Ceiling Fan(s), Central Air, Electric
Flooring Carpet, Laminate, Tile
Fireplaces Number 1
Fireplace Y
Appliance Built-In Electric Oven, Double Oven, Built-In Electric Range, Cooktop, Dishwasher, Microwave, Refrigerator, Stainless Steel Appliance(s)
Exterior
Garage Spaces 2.0
Pool Above Ground
Utilities Available Water Available
View Y/N false
Roof Type Shingle
Private Pool true
Building
Story 2
Sewer Public Sewer
Water Public
Structure Type Brick,Vinyl Siding
New Construction false
Schools
Elementary Schools Barkers Mill Elementary
Middle Schools West Creek Middle
High Schools West Creek High
Others
Senior Community false
Read Less Info
Want to know what your home might be worth? Contact us for a FREE valuation!

Our team is ready to help you sell your home for the highest possible price ASAP

© 2025 Listings courtesy of RealTrac as distributed by MLS GRID. All Rights Reserved.
Our expert Team is here to help you buy, sell or invest with confidence throughout Middle TN, Sevierville/Pigeon Forge/Gatlinburg, Florida 30A, and North Alabama.
1033 Demonbreun St Suite 300, Nashville, TN, 37203, USA






