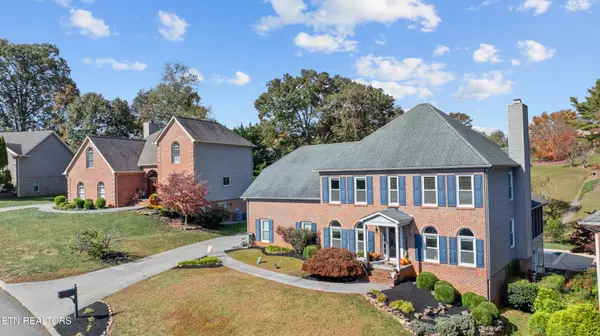$753,000
$785,000
4.1%For more information regarding the value of a property, please contact us for a free consultation.
5 Beds
4 Baths
4,091 SqFt
SOLD DATE : 12/18/2024
Key Details
Sold Price $753,000
Property Type Single Family Home
Sub Type Single Family Residence
Listing Status Sold
Purchase Type For Sale
Square Footage 4,091 sqft
Price per Sqft $184
Subdivision Chestnut Hill
MLS Listing ID 2888993
Sold Date 12/18/24
Bedrooms 5
Full Baths 3
Half Baths 1
HOA Y/N No
Year Built 1993
Annual Tax Amount $2,289
Lot Size 0.340 Acres
Acres 0.34
Lot Dimensions 76.78x145.35xIRR
Property Sub-Type Single Family Residence
Property Description
LOCATION, LOCATION! Welcome to your dream home convenient to schools, shopping, restaurants, UT, downtown, and the airport! PAINT ALLOWANCE OF $5,000 to paint interior of home to buyers needs. CARPET ALLOWANCE OF $10,000 allotted to buyers to replace carpet upstairs & in basement. This spacious home features 4,091 sq ft of living space perfect for families and entertaining. Outside on the .34 acre lot you will find the in ground salt water pool (built in 2022), fenced yard, covered screened in porch, and newly sealed deck with a 20 year warranty. Walk inside where you will be greeted with beautiful hardwood floors, large windows with ample light (all windows replaced in 2021), formal dining room, half bath, newly updated kitchen with quartz countertops, stainless steel appliances, backsplash, new flooring, eat in breakfast nook, home office, and a large brick fireplace in the living room. The Master Suite is located on the 2nd floor with an ensuite bathroom, 4 additional bedrooms, laundry room, and a 2nd full bathroom. The walk out basement is the perfect entertaining spot! The large wet bar is equipped with granite countertops, kegerator, wine cooler, and a bar top with plenty of seating! The extra living space downstairs can be used as a second living room/movie room/game room with full bathroom. The current workout room has large windows throughout and double doors leading to the pool! Kitchen Renovation 2018 Basement Renovation 2021 Deck and Screen Deck 2018 Deck ever sealed with 20 year warranty Fence 2019 Pool 2022 Half Bath Renovated 2023 New Windows 2021 All 3 HVAC's have been replaced Roof Replaced 2012 All New Light Fixtures throughout New Storm door to be replaced first week of November MOTIVATED SELLERS! Book your showing today!
Location
State TN
County Knox County
Interior
Heating Central, Electric, Other
Cooling Central Air
Flooring Carpet, Wood, Tile
Fireplaces Number 1
Fireplace Y
Appliance Dishwasher, Disposal, Microwave, Refrigerator, Oven
Exterior
Exterior Feature Balcony
Garage Spaces 2.0
View Y/N false
Private Pool false
Building
Lot Description Level, Rolling Slope
Story 2
Structure Type Other,Brick
New Construction false
Others
Senior Community false
Read Less Info
Want to know what your home might be worth? Contact us for a FREE valuation!

Our team is ready to help you sell your home for the highest possible price ASAP

© 2025 Listings courtesy of RealTrac as distributed by MLS GRID. All Rights Reserved.

Our expert Team is here to help you buy, sell or invest with confidence throughout Middle TN, Sevierville/Pigeon Forge/Gatlinburg, Florida 30A, and North Alabama.
1033 Demonbreun St Suite 300, Nashville, TN, 37203, USA






