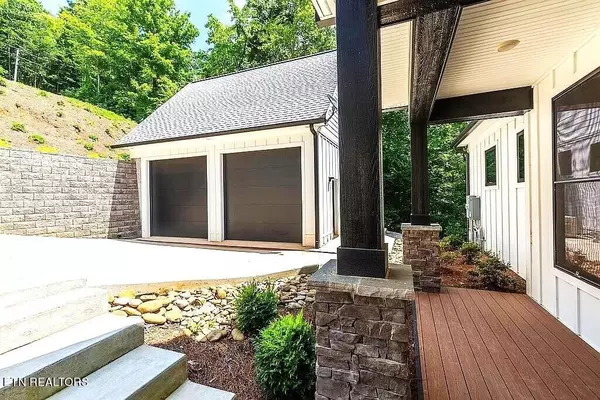$1,665,000
$1,695,000
1.8%For more information regarding the value of a property, please contact us for a free consultation.
3 Beds
4 Baths
3,132 SqFt
SOLD DATE : 09/16/2024
Key Details
Sold Price $1,665,000
Property Type Single Family Home
Sub Type Single Family Residence
Listing Status Sold
Purchase Type For Sale
Square Footage 3,132 sqft
Price per Sqft $531
Subdivision Cove Pointe
MLS Listing ID 2889066
Sold Date 09/16/24
Bedrooms 3
Full Baths 3
Half Baths 1
Year Built 2021
Annual Tax Amount $2,697
Lot Size 0.510 Acres
Acres 0.51
Lot Dimensions 100 x 240
Property Sub-Type Single Family Residence
Property Description
You must see this Beautiful Custom Built 3BR (with 2 extra rooms for sleeping)/3.5 Bath Norris Lake Home.Nearly new, this basement/ranch home offers over 3,132 sqft living space with a walk out basement. The home is situated in a quiet cove with calm water all day long. The open concept main floor showcases soaring vaulted ceilings with wood beams and wall of windows. Floor to ceiling stone gas fireplace and built in shelves in the living room. The gourmet kitchen is a culinary dream, equipped with high-end appliances including a gas range, beverage fridge, farm sink, wet bar with ice maker and a walk in pantry, ample counter space, and a large center island perfect for food preparation and entertaining. The elegant main level master suite is a retreat in itself, complete with a spa-inspired bathroom and a private access to the outdoors . A half bath and walk-out laundry room are also on the main level. The walkout lower level offers 4 additional spacious rooms, a family room area, and 2 full baths! Two sets of full over full built in bunks in one of the rooms. Rooms currently configured to sleep 18 comfortable. Easy walk or ride to the lake by way of concrete path. The home comes with an large 2 slip double decker dock , 2 hydrohoists, 2 touchless covers and 2 jet ski ports. Home comes with an oversized heated garage. This home was used as a second residence and not rented, but it could be! Enjoy the private views from the upper or lower deck. Covered upper deck spans nearly the length of the house and features a stone fireplace. Back up generator.
Location
State TN
County Campbell County
Interior
Interior Features Ceiling Fan(s), Primary Bedroom Main Floor, Kitchen Island
Heating Central, Electric, Propane
Cooling Central Air, Ceiling Fan(s)
Flooring Carpet, Wood, Tile
Fireplaces Number 2
Fireplace Y
Appliance Dishwasher, Microwave
Exterior
View Y/N false
Private Pool false
Building
Lot Description Other, Wooded
Structure Type Fiber Cement,Frame,Stone
New Construction false
Others
Senior Community false
Read Less Info
Want to know what your home might be worth? Contact us for a FREE valuation!

Our team is ready to help you sell your home for the highest possible price ASAP

© 2025 Listings courtesy of RealTrac as distributed by MLS GRID. All Rights Reserved.

Our expert Team is here to help you buy, sell or invest with confidence throughout Middle TN, Sevierville/Pigeon Forge/Gatlinburg, Florida 30A, and North Alabama.
1033 Demonbreun St Suite 300, Nashville, TN, 37203, USA






