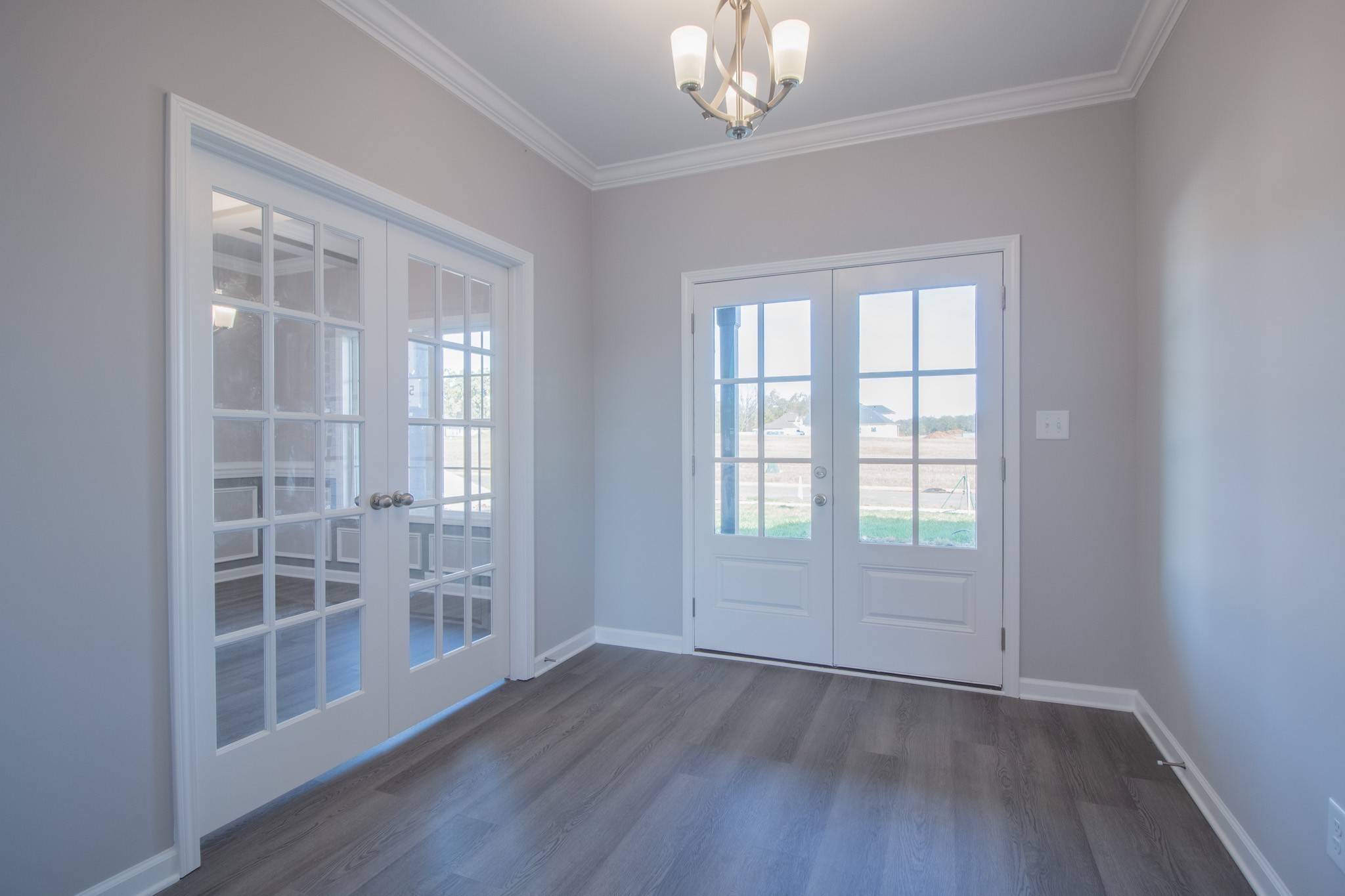$399,900
$399,900
For more information regarding the value of a property, please contact us for a free consultation.
4 Beds
3 Baths
2,237 SqFt
SOLD DATE : 06/10/2025
Key Details
Sold Price $399,900
Property Type Single Family Home
Sub Type Single Family Residence
Listing Status Sold
Purchase Type For Sale
Square Footage 2,237 sqft
Price per Sqft $178
Subdivision Summerfield
MLS Listing ID 2822608
Sold Date 06/10/25
Bedrooms 4
Full Baths 3
HOA Fees $40/mo
HOA Y/N Yes
Year Built 2024
Annual Tax Amount $2,957
Lot Dimensions 125x54x125x54
Property Sub-Type Single Family Residence
Property Description
"The Ashley" Built By Core Construction LLC. Large Entry Foyer w/ Wood Flooring Welcomes You In! Large Living Room w/ a Natural Gas Stone Fireplace & Storage/Pet Area Under the Stairs! Kitchen Features Granite Counter Tops, Cabinets w/ Soft Close Doors & Drawers, Large Island, Beautiful Backsplash, Smart Double Oven, Gas Cooktop and a Spacious Dining Area! Large Formal Dining Room or Office with a Closet, Wainscoting & a Coffered Ceiling!! Large Primary Bedroom w/ a Double Tray Ceiling, Walk-in Closet, Tile Shower, Double Vanity & a Toilet Closet! Off the Garage is a Mudroom w/ a Built-in Hall Tree! Spacious Guest Rooms All Have Walk-in Closets & 1 Has Access to Lots of Attic Storage! Large Laundry Room! SPC Flooring Throughout Main Areas, Crown Molding, Custom Trim & a Large Covered Patio! **Builder Offering $10,000 towards Buyer Concessions!**
Location
State TN
County Montgomery County
Interior
Interior Features Ceiling Fan(s), Entrance Foyer, Pantry, Storage, Walk-In Closet(s)
Heating Electric, Furnace, Heat Pump
Cooling Central Air, Electric
Flooring Carpet, Other, Tile
Fireplaces Number 1
Fireplace Y
Appliance Double Oven, Cooktop, Dishwasher, Disposal, Microwave, Stainless Steel Appliance(s), Smart Appliance(s)
Exterior
Garage Spaces 2.0
Utilities Available Water Available
Amenities Available Playground, Underground Utilities
View Y/N false
Roof Type Shingle
Private Pool false
Building
Story 2
Sewer Public Sewer
Water Public
Structure Type Brick,Vinyl Siding
New Construction true
Schools
Elementary Schools Northeast Elementary
Middle Schools Kirkwood Middle
High Schools Kirkwood High
Others
HOA Fee Include Trash
Senior Community false
Special Listing Condition Owner Agent, Standard
Read Less Info
Want to know what your home might be worth? Contact us for a FREE valuation!

Our team is ready to help you sell your home for the highest possible price ASAP

© 2025 Listings courtesy of RealTrac as distributed by MLS GRID. All Rights Reserved.
Our expert Team is here to help you buy, sell or invest with confidence throughout Middle TN, Sevierville/Pigeon Forge/Gatlinburg, Florida 30A, and North Alabama.
1033 Demonbreun St Suite 300, Nashville, TN, 37203, USA






