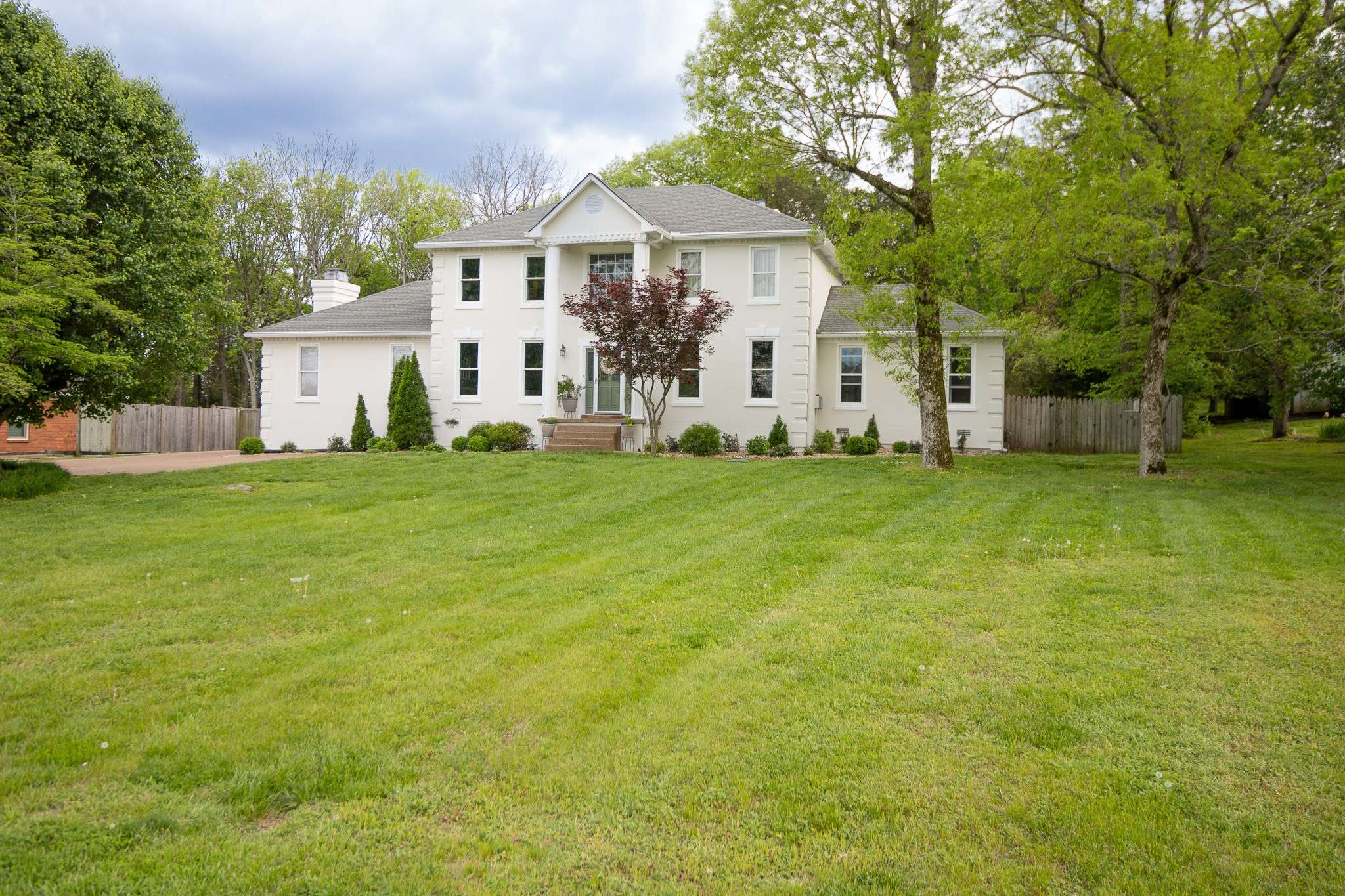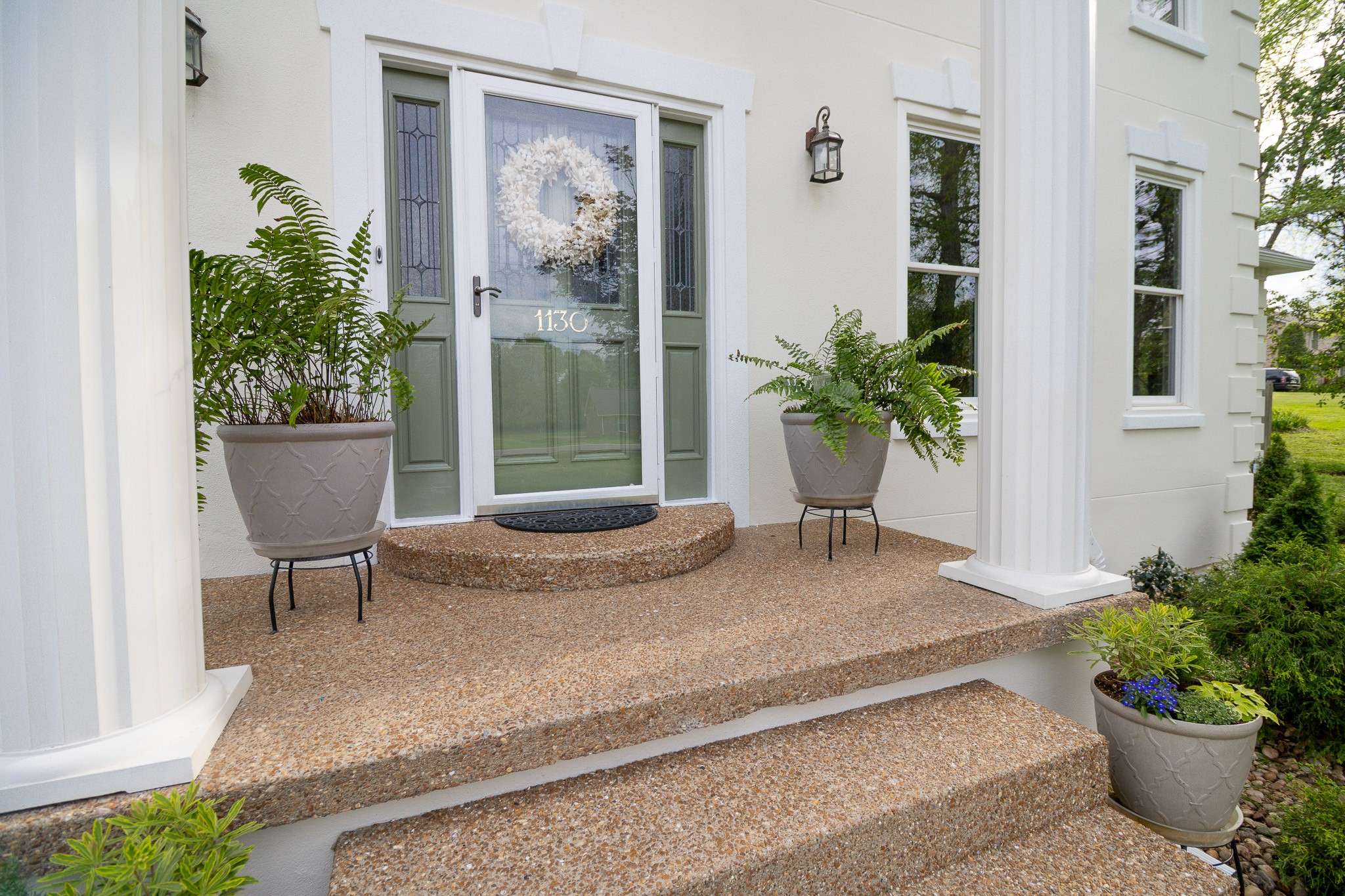$840,000
$879,000
4.4%For more information regarding the value of a property, please contact us for a free consultation.
4 Beds
5 Baths
3,426 SqFt
SOLD DATE : 06/12/2025
Key Details
Sold Price $840,000
Property Type Single Family Home
Sub Type Single Family Residence
Listing Status Sold
Purchase Type For Sale
Square Footage 3,426 sqft
Price per Sqft $245
Subdivision Woodland Place
MLS Listing ID 2822433
Sold Date 06/12/25
Bedrooms 4
Full Baths 3
Half Baths 2
HOA Y/N No
Year Built 1987
Annual Tax Amount $2,130
Lot Size 0.920 Acres
Acres 0.92
Lot Dimensions 125X321
Property Sub-Type Single Family Residence
Property Description
THIS is your next ~ **Home Sweet Home**~ Relax in this Dreamy & Magical ~ Backyard Sanctuary. Surrounded by Mature Trees & Tranquil Nature ~ Located in the Highly Desirable Woodland Place Community (with NO HOA)... in the Heart of Mt Juliet! Special & Rare ~ nearly ONE ACRE Setting! Zoned for Top Notch / Award Winning Wilson Co Schools! This Impressive BEAUTY has so much to offer including ~ Double Masters, One on Main Level & One Upstairs. First Floor Suite could be Perfect In Law Quarters. Separate Stairway off Kitchen leads to spacious yet cozy Bonus Room complete with Wet Bar and Half Bath. Perfect Home for a Large Family and/or Entertaining. The Cozy Screened In Porch overlooks the Expansive & Custom Tiered Deck that encompasses the Pool and leads to the Lush Landscaping of the Peaceful Outdoor Space. Check out the video in the Media section. Location ~ location ~ LOCATION!
Location
State TN
County Wilson County
Rooms
Main Level Bedrooms 1
Interior
Interior Features Bookcases, Built-in Features, Ceiling Fan(s), In-Law Floorplan, Pantry, Walk-In Closet(s), Primary Bedroom Main Floor
Heating Central, Electric
Cooling Central Air, Electric
Flooring Carpet, Wood, Tile, Vinyl
Fireplaces Number 2
Fireplace Y
Appliance Dishwasher, Microwave, Built-In Electric Oven, Built-In Electric Range
Exterior
Garage Spaces 2.0
Utilities Available Water Available
View Y/N false
Roof Type Asphalt
Private Pool false
Building
Lot Description Wooded
Story 2
Sewer STEP System
Water Public
Structure Type Stucco
New Construction false
Schools
Elementary Schools Elzie D Patton Elementary School
Middle Schools Mt. Juliet Middle School
High Schools Mt. Juliet High School
Others
Senior Community false
Special Listing Condition Standard
Read Less Info
Want to know what your home might be worth? Contact us for a FREE valuation!

Our team is ready to help you sell your home for the highest possible price ASAP

© 2025 Listings courtesy of RealTrac as distributed by MLS GRID. All Rights Reserved.
Our expert Team is here to help you buy, sell or invest with confidence throughout Middle TN, Sevierville/Pigeon Forge/Gatlinburg, Florida 30A, and North Alabama.
1033 Demonbreun St Suite 300, Nashville, TN, 37203, USA






