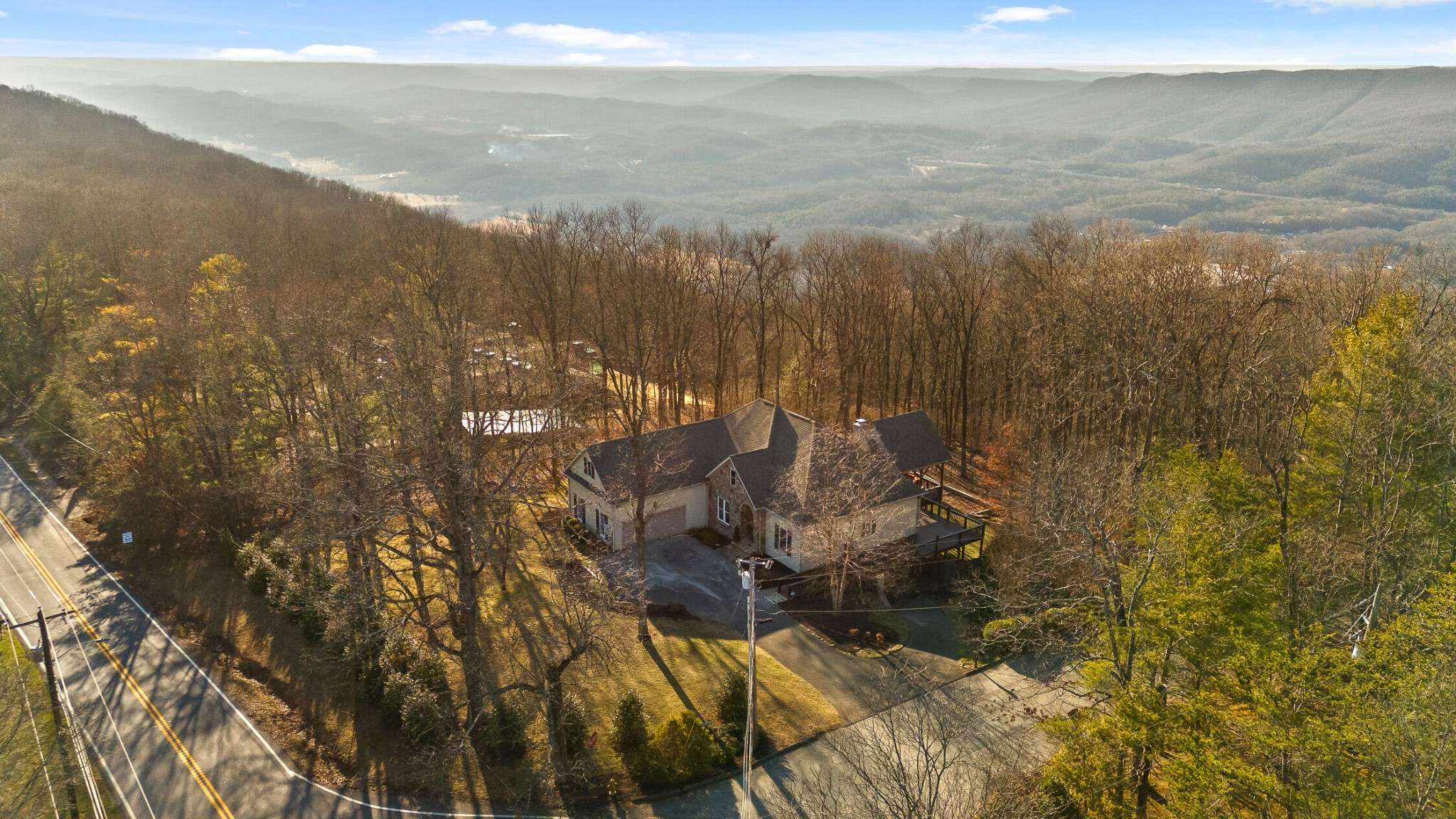$780,000
$935,000
16.6%For more information regarding the value of a property, please contact us for a free consultation.
4 Beds
4 Baths
4,064 SqFt
SOLD DATE : 06/13/2025
Key Details
Sold Price $780,000
Property Type Single Family Home
Listing Status Sold
Purchase Type For Sale
Square Footage 4,064 sqft
Price per Sqft $191
MLS Listing ID 2913792
Sold Date 06/13/25
Bedrooms 4
Full Baths 4
HOA Y/N No
Year Built 2002
Annual Tax Amount $6,009
Lot Size 1.000 Acres
Acres 1.0
Lot Dimensions 155X300X231X215
Property Description
Lovely 4 Bedroom Home with Finished Daylight Basement on a One-Acre Lot! Discover this meticulously maintained, 4,064 sq. ft. home, nestled on a prime one-acre corner lot in the charming Lookout Mountain community. With incredible features and multiple upgrades, this home blends elegance and functionality, offering comfortable living and ample space for entertaining. INTERIOR FEATURES - MAIN LEVEL: Primary bedroom with ensuite bath featuring a jetted tub, separate tile and glass shower, makeup vanity, and a large walk-in cedar custom closet. Spacious eat-in kitchen with separate pantry (auto light fixture), NEW stainless refrigerator, under counter lighting, double ovens, center island and abundant cabinet storage. New exterior double doors at the front foyer lead into the large, open living room with a decorative fireplace and adjoining dining room. French doors open onto the deck from the living room and create the perfect flow to enjoy indoor/outdoor entertaining. Two additional bedrooms on the main level with a shared bath in between. Beautiful hardwood floors throughout. Double Garage and Laundry Room with shelving are both located on the main level plus washer and dryer to remain. FINISHED DAYLIGHT BASEMENT: Here you'll find the 4th bedroom (currently used as a craft room) with adjoining full bath. Ample space for a dedicated home office and an additional smaller office/library with a safe room and closet. Huge Family Room with Refreshment Center, stone fireplace, warm wood paneling, hardwood floors and walk-out access to a private patio. Third utility garage with a sink, storage shelving and workshop potential complete this level. ATTIC SPACE: Amazing, must see to believe, walk-out storage with climate control and expansion areas. Over 1,100 sq. ft. of floored space (not counted in the total sq. footage). Plus a separate cedar room for off season hanging garments.
Location
State GA
County Dade County
Interior
Interior Features Entrance Foyer, Open Floorplan, Storage, Walk-In Closet(s), Wet Bar, Primary Bedroom Main Floor
Heating Central, Electric
Cooling Central Air, Electric
Flooring Wood, Tile
Fireplaces Number 2
Fireplace Y
Appliance Oven, Washer, Stainless Steel Appliance(s), Refrigerator, Microwave, Dryer, Double Oven, Disposal, Dishwasher, Cooktop
Exterior
Garage Spaces 2.0
Utilities Available Water Available
Amenities Available Playground
View Y/N false
Roof Type Other
Private Pool false
Building
Lot Description Wooded, Corner Lot, Other
Story 1
Sewer Septic Tank
Water Public
Structure Type Fiber Cement,Stone,Vinyl Siding,Brick,Other
New Construction false
Schools
Elementary Schools Fairyland Elementary School
Middle Schools Dade Middle School
High Schools Dade County High School
Others
Senior Community false
Special Listing Condition Standard
Read Less Info
Want to know what your home might be worth? Contact us for a FREE valuation!

Our team is ready to help you sell your home for the highest possible price ASAP

© 2025 Listings courtesy of RealTrac as distributed by MLS GRID. All Rights Reserved.
Our expert Team is here to help you buy, sell or invest with confidence throughout Middle TN, Sevierville/Pigeon Forge/Gatlinburg, Florida 30A, and North Alabama.
1033 Demonbreun St Suite 300, Nashville, TN, 37203, USA






