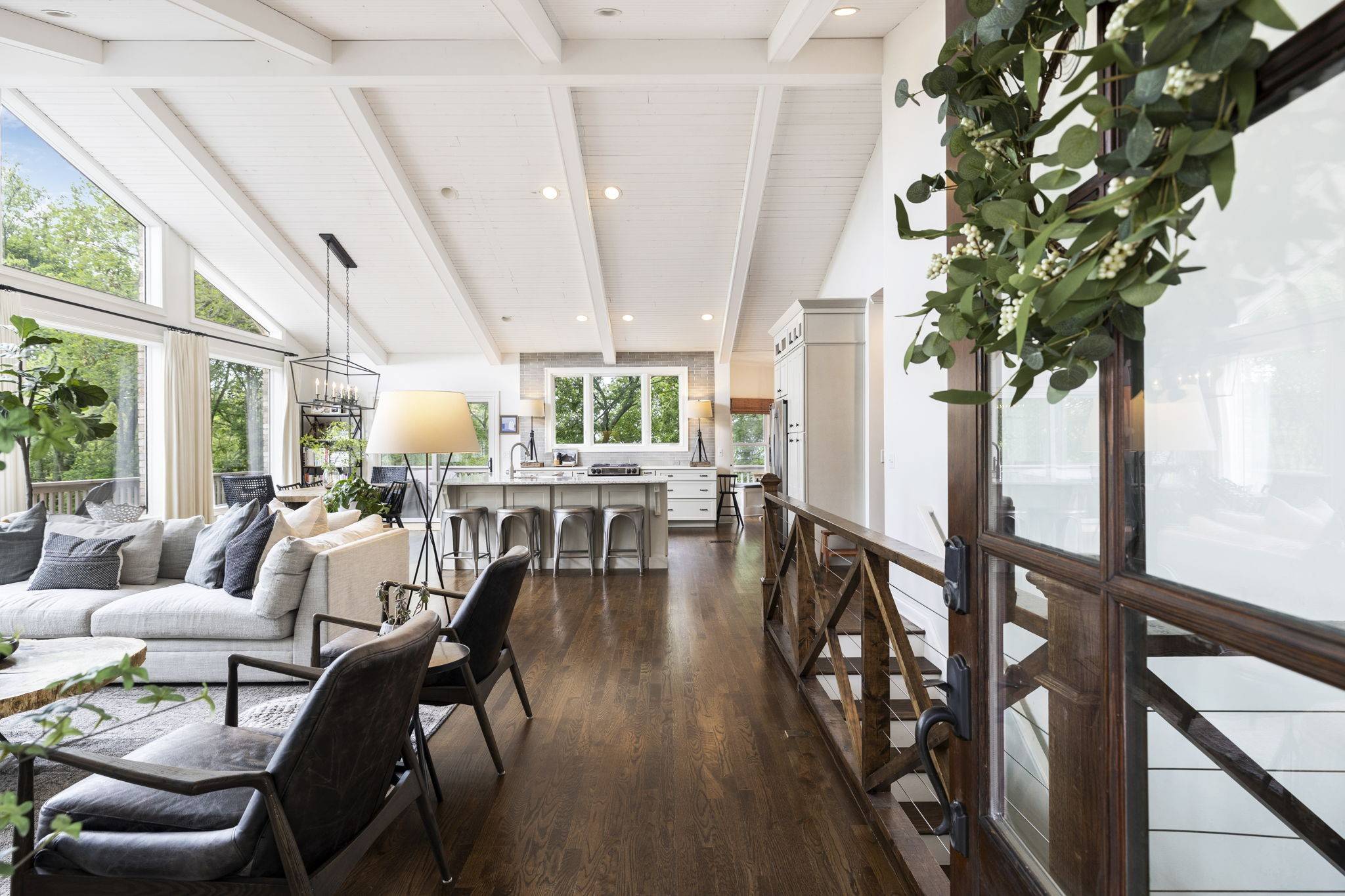$1,000,000
$975,000
2.6%For more information regarding the value of a property, please contact us for a free consultation.
4 Beds
3 Baths
3,087 SqFt
SOLD DATE : 06/20/2025
Key Details
Sold Price $1,000,000
Property Type Single Family Home
Sub Type Single Family Residence
Listing Status Sold
Purchase Type For Sale
Square Footage 3,087 sqft
Price per Sqft $323
Subdivision Willowick
MLS Listing ID 2886018
Sold Date 06/20/25
Bedrooms 4
Full Baths 3
HOA Fees $50/mo
HOA Y/N Yes
Year Built 1994
Annual Tax Amount $3,224
Lot Size 0.360 Acres
Acres 0.36
Lot Dimensions 107 X 200
Property Sub-Type Single Family Residence
Property Description
Seller is accepting back up offers. Multiple offers received. Seller has asked for Highest and Best by Sunday 5/18 at 5pm. Secluded hideaway with panoramic views in the heart of Brentwood's Willowick neighborhood. This light-filled, open-concept home offers a stunning blend of modern and mountain house charm. The vaulted great room has soaring ceilings, wood beams, and a reclaimed wood fireplace mantle to create a dramatic focal point. Expansive new windows flood the space with natural light and frame the sweeping views. Enjoy the tranquility of nature from the wraparound and covered decks, native butterfly garden and lush surroundings. The walkout lower level serves as a perfect teen or In-Law suite, complete with a spacious rec room, wet bar, shiplap ceilings, bedroom, full bath, and a private covered deck. Additional features include a Nest thermostat and driveway security camera for modern convenience and peace of mind. The private, shaded yard has a custom treehouse and built In Swings that can remain with the home. Enjoy access to I-65, top-rated schools, Cool Springs, Franklin, and Downtown Nashville. List of upgrades and special features attached.
Location
State TN
County Williamson County
Rooms
Main Level Bedrooms 3
Interior
Interior Features Ceiling Fan(s), Open Floorplan
Heating Central
Cooling Central Air
Flooring Carpet, Wood, Tile
Fireplaces Number 1
Fireplace Y
Appliance Oven, Gas Range, Dishwasher, Disposal, Microwave, Stainless Steel Appliance(s)
Exterior
Garage Spaces 2.0
Utilities Available Water Available
View Y/N false
Roof Type Shingle
Private Pool false
Building
Story 1
Sewer Public Sewer
Water Public
Structure Type Brick
New Construction false
Schools
Elementary Schools Lipscomb Elementary
Middle Schools Brentwood Middle School
High Schools Brentwood High School
Others
Senior Community false
Special Listing Condition Standard
Read Less Info
Want to know what your home might be worth? Contact us for a FREE valuation!

Our team is ready to help you sell your home for the highest possible price ASAP

© 2025 Listings courtesy of RealTrac as distributed by MLS GRID. All Rights Reserved.
Our expert Team is here to help you buy, sell or invest with confidence throughout Middle TN, Sevierville/Pigeon Forge/Gatlinburg, Florida 30A, and North Alabama.
1033 Demonbreun St Suite 300, Nashville, TN, 37203, USA






