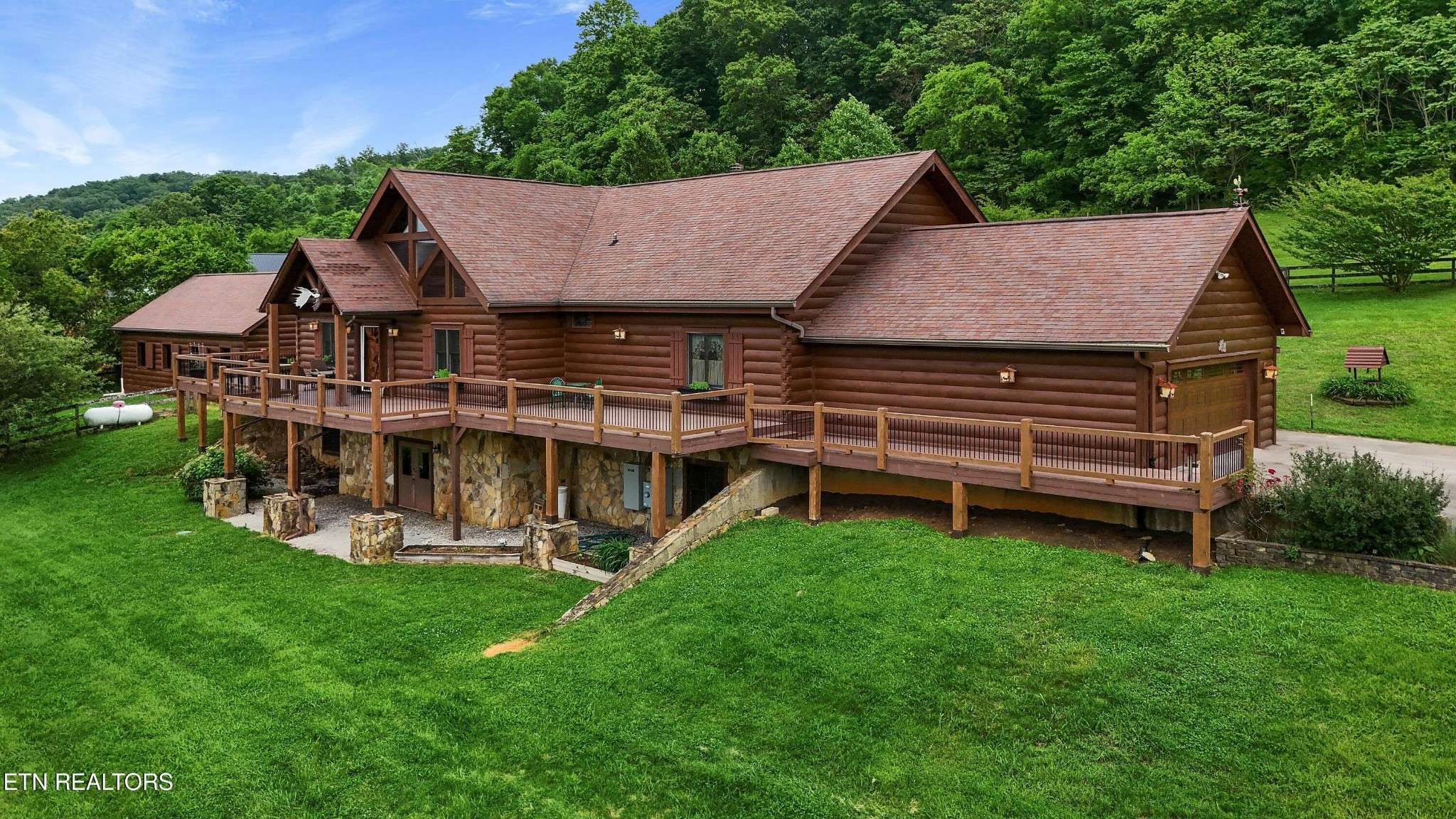$925,000
$975,000
5.1%For more information regarding the value of a property, please contact us for a free consultation.
2 Beds
3 Baths
3,570 SqFt
SOLD DATE : 06/24/2025
Key Details
Sold Price $925,000
Property Type Single Family Home
Sub Type Single Family Residence
Listing Status Sold
Purchase Type For Sale
Square Footage 3,570 sqft
Price per Sqft $259
MLS Listing ID 2923075
Sold Date 06/24/25
Bedrooms 2
Full Baths 3
Year Built 2007
Annual Tax Amount $2,110
Lot Size 17.870 Acres
Acres 17.87
Property Sub-Type Single Family Residence
Property Description
Discover luxury rural living with this exceptional 3-bedroom, 3-bath residence offering over 3,570 square feet of living space on 17.87 private acres in Philadelphia. Built in 2007 and meticulously maintained, this custom home blends character with premium upgrades, creating a rare opportunity for comfort, functionality, and flexibility. Step inside to find soaring cathedral ceilings and wooden beams, rich hardwood flooring throughout, and a welcoming living area anchored by a striking stack stone wood-burning fireplace. A spacious loft overlooks the main living space, ideal for additional work or relaxation areas. The gourmet eat-in kitchen is designed for both everyday living and entertainment, featuring a large center island, farm-style sink, walk-in pantry, custom cabinetry, and propane-fueled range. The generously sized primary suite provides a peaceful retreat with vaulted ceilings, abundant natural light, and an ensuite bathroom with a stone walk-in shower. Directly adjacent to the suite is a climate-controlled sunroom housing a private swim spa—perfect for year-round wellness and relaxation. Additional highlights include a full unfinished walkout basement for storage or future expansion, and a spacious laundry/mudroom with a utility sink and built-in cabinetry. The home is equipped with newer HVAC systems, a whole house propane-fueled generator, and a full home water filtration system for added peace of mind. Outdoor features include a wrap-around porch offering beautiful views of the surrounding landscape, along with a 3-stall barn and attached tack room—ideal for equestrian or hobby farm use. A two-car garage and all major appliances—including refrigerator, washer, and dryer—convey with the home. Located just 10 minutes from I-75, this residence provides peaceful country living with easy access to Knoxville, Sweetwater, and regional business corridors.
Location
State TN
County Loudon County
Interior
Interior Features Walk-In Closet(s), Pantry, Ceiling Fan(s), Primary Bedroom Main Floor
Heating Central, Electric, Propane
Cooling Central Air, Ceiling Fan(s)
Flooring Wood, Laminate, Tile
Fireplaces Number 1
Fireplace Y
Appliance Dishwasher, Dryer, Range, Refrigerator, Oven, Washer
Exterior
Garage Spaces 2.0
Utilities Available Electricity Available, Cable Connected
View Y/N true
View Mountain(s)
Private Pool false
Building
Lot Description Other, Wooded, Level, Rolling Slope
Sewer Septic Tank
Water Well
Structure Type Log
New Construction false
Schools
Elementary Schools Philadelphia Elementary
High Schools Loudon High School
Others
Senior Community false
Special Listing Condition Standard
Read Less Info
Want to know what your home might be worth? Contact us for a FREE valuation!

Our team is ready to help you sell your home for the highest possible price ASAP

© 2025 Listings courtesy of RealTrac as distributed by MLS GRID. All Rights Reserved.
Our expert Team is here to help you buy, sell or invest with confidence throughout Middle TN, Sevierville/Pigeon Forge/Gatlinburg, Florida 30A, and North Alabama.
1033 Demonbreun St Suite 300, Nashville, TN, 37203, USA






