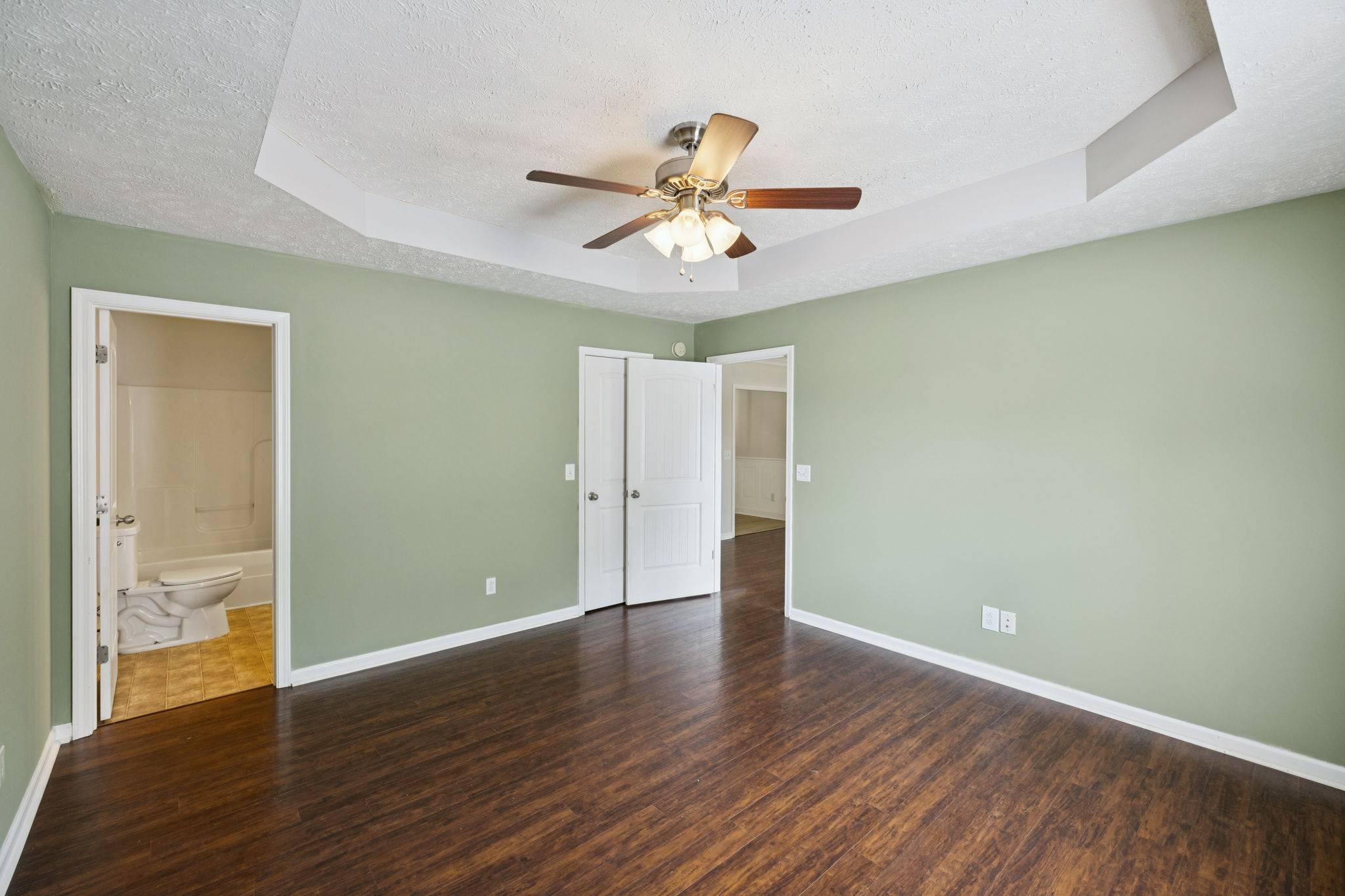$340,000
$329,500
3.2%For more information regarding the value of a property, please contact us for a free consultation.
3 Beds
2 Baths
1,271 SqFt
SOLD DATE : 06/25/2025
Key Details
Sold Price $340,000
Property Type Single Family Home
Sub Type Single Family Residence
Listing Status Sold
Purchase Type For Sale
Square Footage 1,271 sqft
Price per Sqft $267
Subdivision Waldron Farms Sec 5 Ph 1
MLS Listing ID 2899157
Sold Date 06/25/25
Bedrooms 3
Full Baths 2
HOA Y/N No
Year Built 2009
Annual Tax Amount $1,255
Lot Size 0.280 Acres
Acres 0.28
Lot Dimensions 128.21 X 151.35 IRR
Property Sub-Type Single Family Residence
Property Description
1006 Aretha is waiting for you! Home Features: *Open split 3/2 floor plan design. *Recently installed privacy fenced backyard with patio for entertaining friends, family, pets and kids with enough room left over to garden. *Only minutes from Christiana Schools and shopping as well as easy access to I24 for the commuter. *Fresh Paint throughout. *10x12 Garden Shed *Professional Pictures to come *Receive 1% of loan amount to use towards closing cost or rate buydown when using preferred lender
Location
State TN
County Rutherford County
Rooms
Main Level Bedrooms 3
Interior
Interior Features Ceiling Fan(s), High Ceilings, Open Floorplan, Smart Thermostat, Walk-In Closet(s), High Speed Internet
Heating Central, Propane
Cooling Ceiling Fan(s), Central Air
Flooring Laminate
Fireplace N
Appliance Electric Range, Dishwasher, Microwave, Refrigerator
Exterior
Exterior Feature Smart Camera(s)/Recording, Storage Building
Garage Spaces 2.0
Utilities Available Water Available, Cable Connected
View Y/N false
Roof Type Shingle
Private Pool false
Building
Lot Description Cul-De-Sac, Level
Story 1
Sewer STEP System
Water Public
Structure Type Vinyl Siding
New Construction false
Schools
Elementary Schools Christiana Elementary
Middle Schools Christiana Middle School
High Schools Rockvale High School
Others
Senior Community false
Special Listing Condition Standard
Read Less Info
Want to know what your home might be worth? Contact us for a FREE valuation!

Our team is ready to help you sell your home for the highest possible price ASAP

© 2025 Listings courtesy of RealTrac as distributed by MLS GRID. All Rights Reserved.
Our expert Team is here to help you buy, sell or invest with confidence throughout Middle TN, Sevierville/Pigeon Forge/Gatlinburg, Florida 30A, and North Alabama.
1033 Demonbreun St Suite 300, Nashville, TN, 37203, USA






