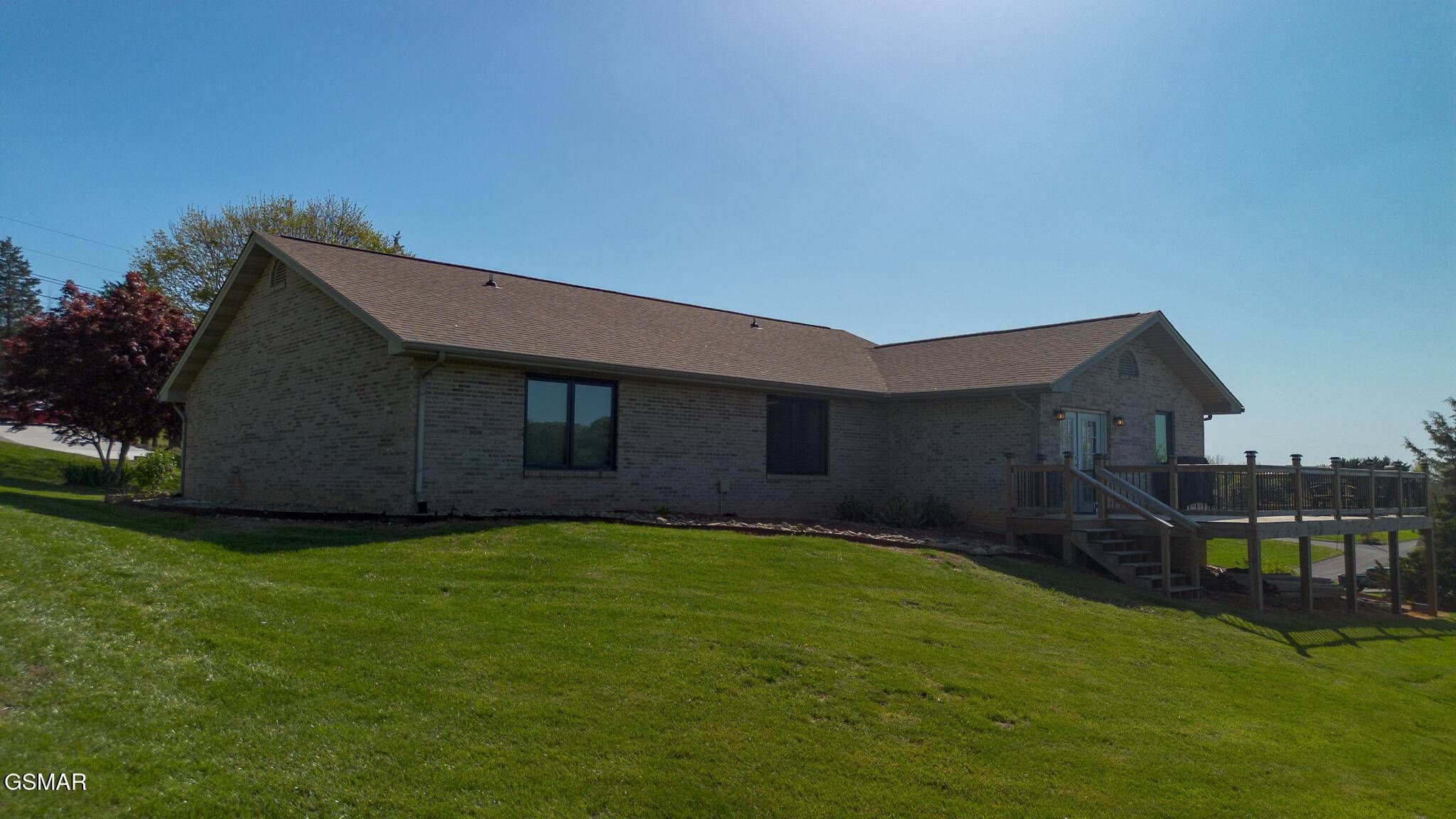$450,000
$464,900
3.2%For more information regarding the value of a property, please contact us for a free consultation.
3 Beds
2 Baths
2,186 SqFt
SOLD DATE : 06/25/2025
Key Details
Sold Price $450,000
Property Type Single Family Home
Sub Type Single Family Residence
Listing Status Sold
Purchase Type For Sale
Square Footage 2,186 sqft
Price per Sqft $205
Subdivision Swaggerty Hills
MLS Listing ID 305887
Sold Date 06/25/25
Style Ranch
Bedrooms 3
Full Baths 2
HOA Y/N No
Abv Grd Liv Area 2,186
Year Built 1998
Annual Tax Amount $885
Tax Year 2024
Lot Size 0.830 Acres
Acres 0.83
Property Sub-Type Single Family Residence
Source Great Smoky Mountains Association of REALTORS®
Land Area 2186
Property Description
Excellent Move-In-Ready Home! Great location in Swaggerty Hills S/D. Only minutes to Sevierville, Douglas Lake, and I-40. Tons of upgrades throughout this home. Newer custom kitchen cabinets with large pantry. Slide-out drawers along with full SS appliance package. Granite counters/tiled backsplash. Newer 30yr roof and newer Anderson windows with transferable warranty. LVP flooring. H/A systems is approx. 5 years old. New garage door. Living rm-family room or use for large dining space. 2 storage buildings remain. 10x16 insulated with power, and 8x10. Sep electric meter/50 amp hook up for RV. This home is a must see inside. Full brick for low maintenance. Too many amenities to mention. Qualified buyers only. Buyers and Buyers agents to please verify all information being provided prior to any offers.
Location
State TN
County Sevier
Zoning Residential
Direction Hwy 139 to Swaggerty Hills S/D.
Rooms
Basement None
Interior
Interior Features Ceiling Fan(s), Eat-in Kitchen, Granite Counters, High Speed Internet, Living/Dining Combo, Pantry, Storage, Walk-In Closet(s), Walk-In Shower(s)
Heating Central, Electric, Heat Pump
Cooling Central Air, Electric, Heat Pump
Flooring Luxury Vinyl, Tile
Fireplace No
Window Features Double Pane Windows
Appliance Dishwasher, Electric Range, Electric Water Heater, Microwave, Refrigerator
Laundry Main Level
Exterior
Exterior Feature Rain Gutters, Storage
Garage Spaces 2.0
Roof Type Composition
Porch Deck
Garage Yes
Building
Lot Description Cleared, Front Yard, Country Setting
Story 1
Sewer Septic Tank
Water Public
Architectural Style Ranch
New Construction No
Read Less Info
Want to know what your home might be worth? Contact us for a FREE valuation!

Our team is ready to help you sell your home for the highest possible price ASAP
Our expert Team is here to help you buy, sell or invest with confidence throughout Middle TN, Sevierville/Pigeon Forge/Gatlinburg, Florida 30A, and North Alabama.
1033 Demonbreun St Suite 300, Nashville, TN, 37203, USA






