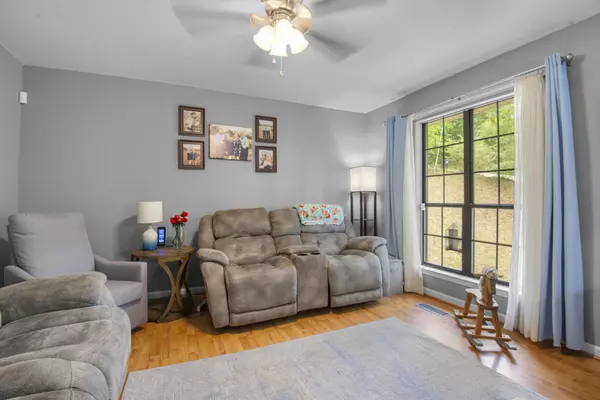$285,000
$299,000
4.7%For more information regarding the value of a property, please contact us for a free consultation.
3 Beds
2 Baths
1,624 SqFt
SOLD DATE : 06/24/2025
Key Details
Sold Price $285,000
Property Type Single Family Home
Sub Type Single Family Residence
Listing Status Sold
Purchase Type For Sale
Square Footage 1,624 sqft
Price per Sqft $175
Subdivision Highland Manor
MLS Listing ID 2924567
Sold Date 06/24/25
Bedrooms 3
Full Baths 2
HOA Y/N No
Year Built 1975
Annual Tax Amount $890
Lot Size 0.900 Acres
Acres 0.9
Lot Dimensions 110X253
Property Sub-Type Single Family Residence
Property Description
Welcome to the private setting at the Cul de Sac on Barter Dr. You will enjoy this home in Highland Manor, end of the cul de sac and has 1147 square feet of living space upstairs and approximately 480 sq ft in the downstairs den with its own bar. Spacious 3 bedrooms, 2 bath home that has, newer flooring throughout, and new tile. The kitchen adjoins the dining area with sliding doors that lead to a private deck where you are able to bird watch and enjoy nature. The back yard is private and wooded. Low maintainance yard. The Master bedroom on the main level has a double closet and a master bath with shower and single vanity. The basement area is finished with plenty of storage space which is a great den with its own bar. Two car garage which has a perfect area for a workshop. The home also features new ceiling fans, EPB fiber, new entry chandelier, new roof and gutters in 2021, new water heater, and the home is just minutes from Harrison Bay and parks. Come view it today as it wont last on the market long.
Location
State TN
County Hamilton County
Interior
Interior Features Ceiling Fan(s)
Cooling Central Air
Flooring Tile
Fireplace N
Appliance Microwave, Ice Maker, Electric Range, Dishwasher, Range
Exterior
Garage Spaces 2.0
Utilities Available Water Available
View Y/N false
Roof Type Asphalt
Private Pool false
Building
Lot Description Rolling Slope, Sloped, Cul-De-Sac, Other
Sewer Septic Tank
Water Public
Structure Type Vinyl Siding,Other,Brick
New Construction false
Schools
Elementary Schools Wallace A. Smith Elementary School
Middle Schools Hunter Middle School
High Schools Central High School
Others
Senior Community false
Special Listing Condition Standard
Read Less Info
Want to know what your home might be worth? Contact us for a FREE valuation!

Our team is ready to help you sell your home for the highest possible price ASAP

© 2025 Listings courtesy of RealTrac as distributed by MLS GRID. All Rights Reserved.
Our expert Team is here to help you buy, sell or invest with confidence throughout Middle TN, Sevierville/Pigeon Forge/Gatlinburg, Florida 30A, and North Alabama.
1033 Demonbreun St Suite 300, Nashville, TN, 37203, USA






