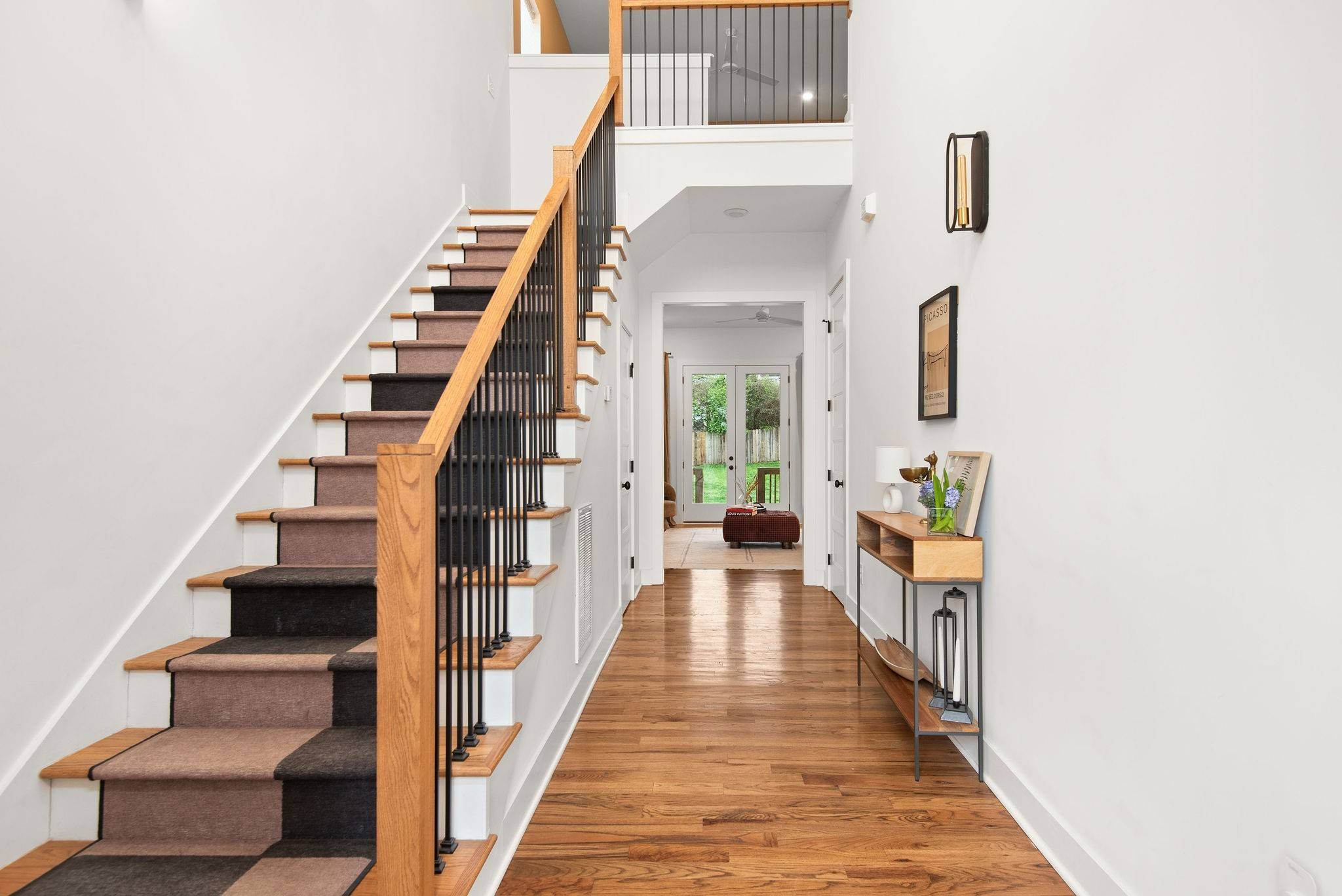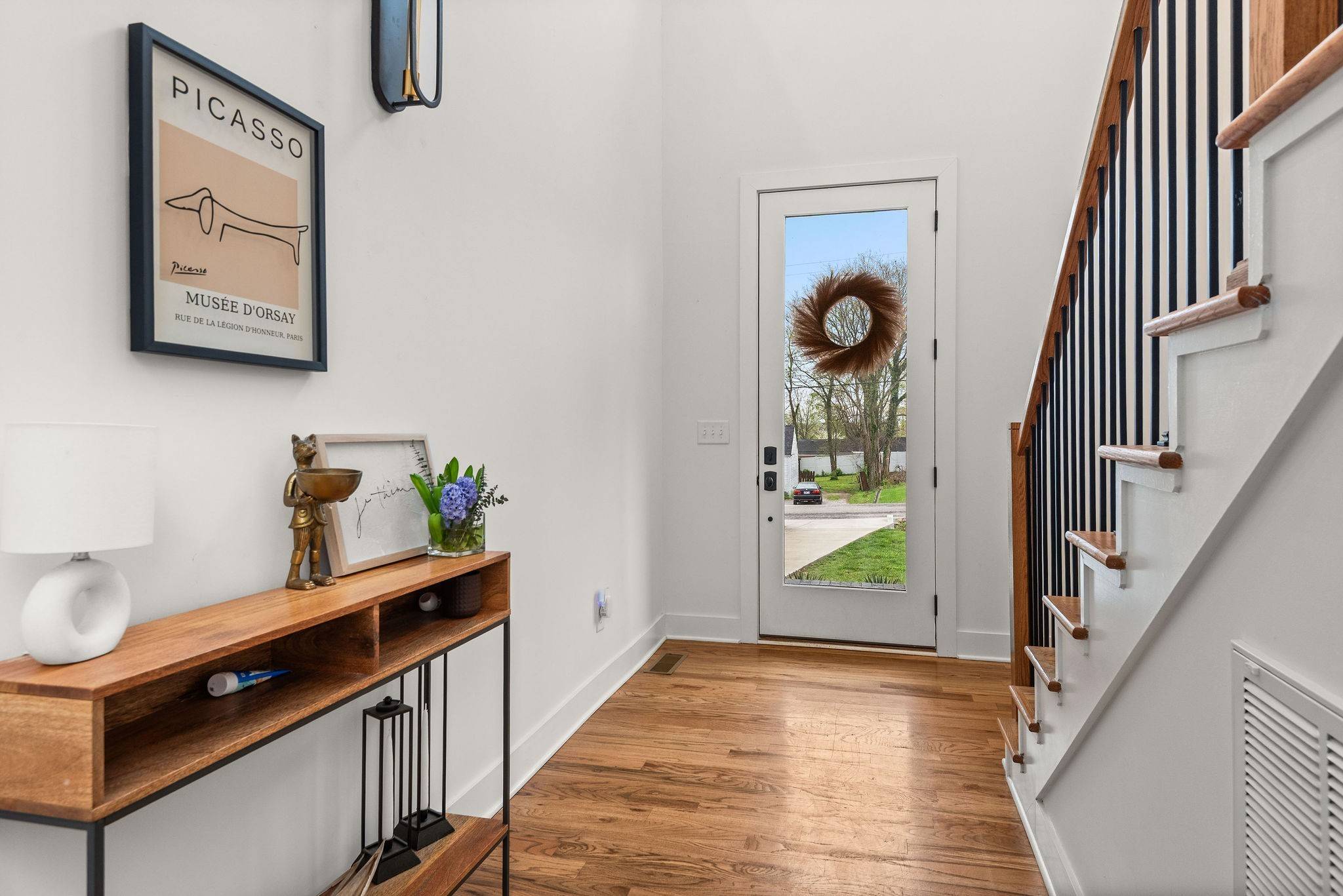$875,000
$875,000
For more information regarding the value of a property, please contact us for a free consultation.
4 Beds
4 Baths
2,566 SqFt
SOLD DATE : 06/26/2025
Key Details
Sold Price $875,000
Property Type Single Family Home
Sub Type Horizontal Property Regime - Detached
Listing Status Sold
Purchase Type For Sale
Square Footage 2,566 sqft
Price per Sqft $340
Subdivision Inglewood
MLS Listing ID 2887064
Sold Date 06/26/25
Bedrooms 4
Full Baths 3
Half Baths 1
HOA Y/N No
Year Built 2023
Annual Tax Amount $4,863
Property Sub-Type Horizontal Property Regime - Detached
Property Description
Like new and nestled just a 10 minute walk from Riverside Village in the charming Inglewood neighborhood with soaring ceilings, abundant natural light, hardwoods, a tremendous yard and true 2 car garage. The grand foyer greets you with dramatic 20' ceilings and expansive windows. The open concept first floor features a gas fireplace, elegant countertops, high end appliances (w/ a gas range), a spacious pantry and versatile bedroom/office. A mudroom leads to an attached garage. The second floor boasts a bonus room and covered deck, designed w/ turf flooring and views of your fully-fenced back yard. The master suite enjoys vaulted ceilings and a spa-like bathroom w/ an XL steam shower and two walk-in closets. The back yard features a covered porch and is level, ideal for pets, play and entertaining. Between the yard and peaceful, walkable neighborhood, your dog will love this home as much as you will! Preferred lender, Austin Wyrick, offering 1% closing costs credit if used as buyer's lender.
Location
State TN
County Davidson County
Rooms
Main Level Bedrooms 1
Interior
Interior Features Ceiling Fan(s), Entrance Foyer, Extra Closets, High Ceilings, Open Floorplan, Pantry, Walk-In Closet(s), Kitchen Island
Heating Central
Cooling Central Air
Flooring Wood, Tile
Fireplaces Number 1
Fireplace Y
Appliance Oven, Gas Range, Dishwasher, Disposal, Microwave, Refrigerator
Exterior
Exterior Feature Balcony
Garage Spaces 2.0
Utilities Available Water Available
View Y/N false
Private Pool false
Building
Lot Description Level
Story 2
Sewer Public Sewer
Water Public
Structure Type Fiber Cement,Brick
New Construction false
Schools
Elementary Schools Inglewood Elementary
Middle Schools Isaac Litton Middle
High Schools Stratford Stem Magnet School Upper Campus
Others
Senior Community false
Special Listing Condition Standard
Read Less Info
Want to know what your home might be worth? Contact us for a FREE valuation!

Our team is ready to help you sell your home for the highest possible price ASAP

© 2025 Listings courtesy of RealTrac as distributed by MLS GRID. All Rights Reserved.
Our expert Team is here to help you buy, sell or invest with confidence throughout Middle TN, Sevierville/Pigeon Forge/Gatlinburg, Florida 30A, and North Alabama.
1033 Demonbreun St Suite 300, Nashville, TN, 37203, USA






