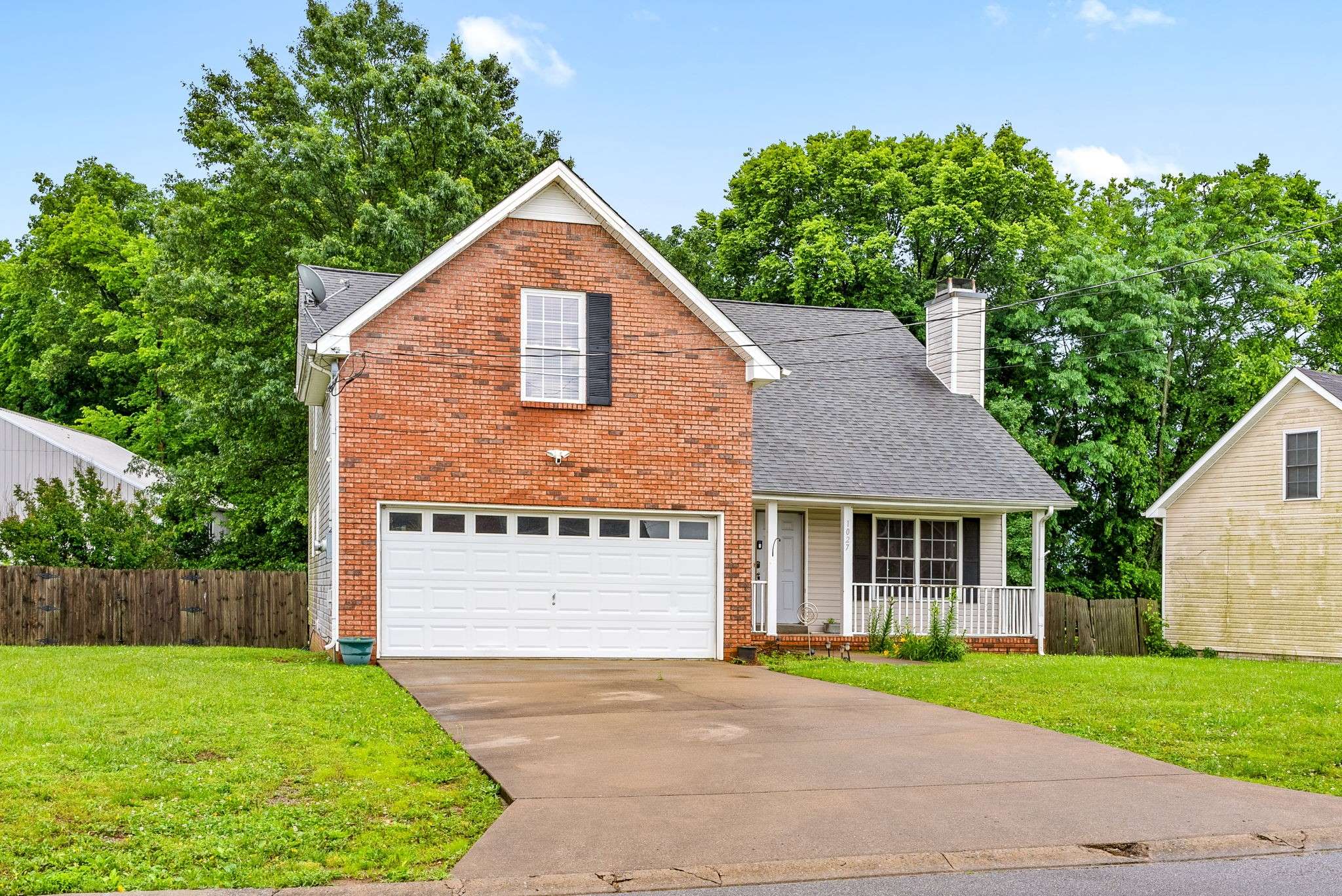$275,000
$270,000
1.9%For more information regarding the value of a property, please contact us for a free consultation.
4 Beds
3 Baths
2,285 SqFt
SOLD DATE : 06/24/2025
Key Details
Sold Price $275,000
Property Type Single Family Home
Sub Type Single Family Residence
Listing Status Sold
Purchase Type For Sale
Square Footage 2,285 sqft
Price per Sqft $120
Subdivision Sugartree
MLS Listing ID 2889614
Sold Date 06/24/25
Bedrooms 4
Full Baths 2
Half Baths 1
HOA Y/N No
Year Built 2004
Annual Tax Amount $2,106
Lot Size 0.300 Acres
Acres 0.3
Lot Dimensions 110
Property Sub-Type Single Family Residence
Property Description
Step into this spacious 2-story home located in a vibrant and growing area of Clarksville. With 4 bedrooms, 2.5 bathrooms, and a 2-car garage, this property offers a practical layout designed for both comfort and functionality. The main level features a welcoming great room with a cozy fireplace, perfect for relaxing or entertaining. The kitchen and dining area flow into the living space, creating an open feel ideal for gatherings. Upstairs, you'll find generously sized bedrooms with large closets that provide plenty of storage. The primary suite includes an en suite bath for added convenience and privacy. Step outside to enjoy the open deck, which overlooks the backyard—an ideal spot for grilling, unwinding, or watching the kids play. Located just minutes from a variety of restaurants, shopping centers, and entertainment options, this home offers both comfort and convenience. With easy access to major roads and local amenities, it's a great choice for those looking to enjoy everything Clarksville has to offer.
Location
State TN
County Montgomery County
Rooms
Main Level Bedrooms 1
Interior
Interior Features Ceiling Fan(s), Storage, Walk-In Closet(s)
Heating Natural Gas, Zoned
Cooling Ceiling Fan(s), Central Air, Electric
Flooring Carpet, Vinyl
Fireplaces Number 1
Fireplace Y
Appliance Built-In Electric Oven, Dishwasher, Microwave
Exterior
Garage Spaces 2.0
Utilities Available Electricity Available, Water Available, Cable Connected
View Y/N false
Roof Type Shingle
Private Pool false
Building
Story 2
Sewer Public Sewer
Water Public
Structure Type Frame,Brick,Vinyl Siding
New Construction false
Schools
Elementary Schools Glenellen Elementary
Middle Schools Kenwood Middle School
High Schools Kenwood High School
Others
Senior Community false
Special Listing Condition Standard
Read Less Info
Want to know what your home might be worth? Contact us for a FREE valuation!

Our team is ready to help you sell your home for the highest possible price ASAP

© 2025 Listings courtesy of RealTrac as distributed by MLS GRID. All Rights Reserved.
Our expert Team is here to help you buy, sell or invest with confidence throughout Middle TN, Sevierville/Pigeon Forge/Gatlinburg, Florida 30A, and North Alabama.
1033 Demonbreun St Suite 300, Nashville, TN, 37203, USA






