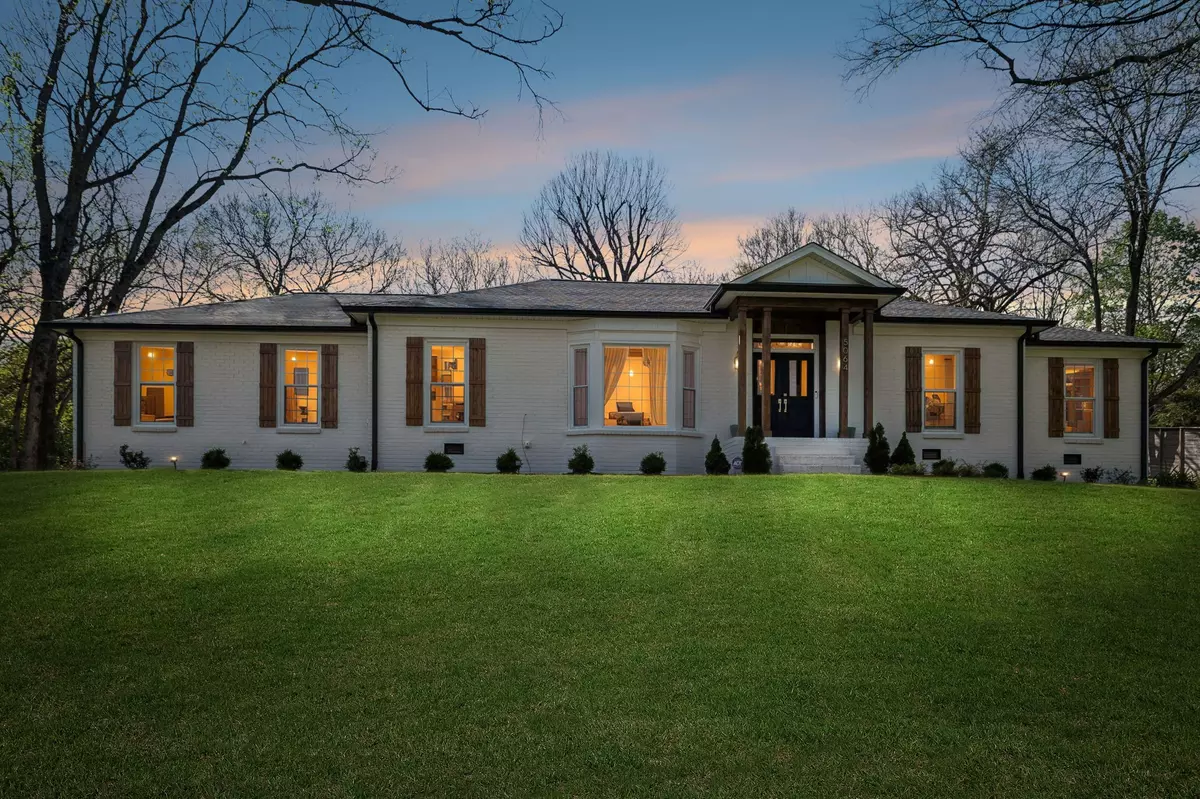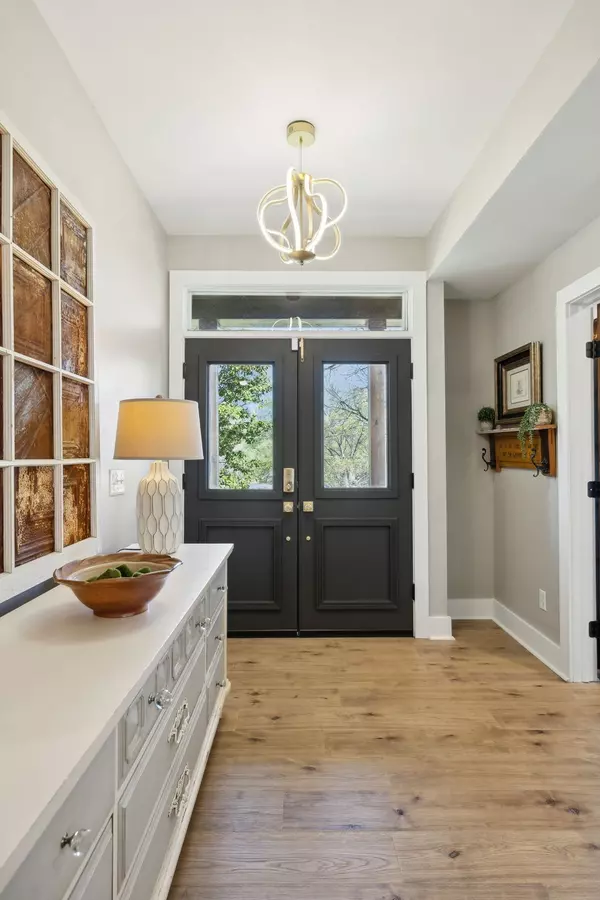$930,000
$925,000
0.5%For more information regarding the value of a property, please contact us for a free consultation.
4 Beds
3 Baths
2,350 SqFt
SOLD DATE : 06/30/2025
Key Details
Sold Price $930,000
Property Type Single Family Home
Sub Type Single Family Residence
Listing Status Sold
Purchase Type For Sale
Square Footage 2,350 sqft
Price per Sqft $395
Subdivision Harvard Estates
MLS Listing ID 2815695
Sold Date 06/30/25
Bedrooms 4
Full Baths 3
HOA Y/N No
Year Built 1974
Annual Tax Amount $2,775
Lot Size 1.010 Acres
Acres 1.01
Lot Dimensions 163 X 275
Property Sub-Type Single Family Residence
Property Description
Location! Renovated! Large Lot! Pool and Minutes to the heart of Brentwood! Don't miss this fully renovated show stopper ranch home. Sitting on a large 1+ acre lot, filled with mature trees and a hilltop view from its front porch and large study window overlooking the surroundings of the Brentwood hills. Located minutes to upscale and casual dining, shopping, easy access to major interstates and BNA Airport yet still quietly tucked away in this beautiful sought after established neighborhood. With 4 bedrooms and 3 baths, all on the main level, its a rare find! Its inviting and cozy living room, with a brick fireplace and built-ins opens into a stunning and thoughtfully renovated kitchen before stepping out on the covered back porch that over looks a sparkling in ground pool to enjoy while hosting friends and family or simply relax in and soak up summer! The house has underwent a meticulous renovation, making every room in the house a show piece. No HOA. Renovation includes: Flooring, Paint, Trim, Doors, Custom Built-ins, Light Fixtures, Cabinets, Quartz tops, SS Appliances, Hot WH, Master HVAC, New Roof, New Water lines, Pool pump and liner, and Large 24x26x10 two car garage. Conveniently located in the Brentwood/ Nashville corridor only 15 min from Downtown, BNA, and Franklin, Cool Springs Galleria and Tanger Outlets. Truly one of a kind and one you don't want to miss.
Location
State TN
County Davidson County
Rooms
Main Level Bedrooms 4
Interior
Interior Features Built-in Features, Ceiling Fan(s), Entrance Foyer, Open Floorplan, Pantry, Walk-In Closet(s), Kitchen Island
Heating Central, Natural Gas
Cooling Central Air
Flooring Laminate
Fireplaces Number 1
Fireplace Y
Appliance Gas Range, Dishwasher, Disposal, Microwave, Refrigerator, Stainless Steel Appliance(s)
Exterior
Exterior Feature Storage Building
Garage Spaces 2.0
Pool In Ground
Utilities Available Water Available
View Y/N false
Private Pool true
Building
Story 1
Sewer Public Sewer
Water Public
Structure Type Brick
New Construction false
Schools
Elementary Schools Granbery Elementary
Middle Schools William Henry Oliver Middle
High Schools John Overton Comp High School
Others
Senior Community false
Special Listing Condition Standard
Read Less Info
Want to know what your home might be worth? Contact us for a FREE valuation!

Our team is ready to help you sell your home for the highest possible price ASAP

© 2025 Listings courtesy of RealTrac as distributed by MLS GRID. All Rights Reserved.
Our expert Team is here to help you buy, sell or invest with confidence throughout Middle TN, Sevierville/Pigeon Forge/Gatlinburg, Florida 30A, and North Alabama.
1033 Demonbreun St Suite 300, Nashville, TN, 37203, USA






