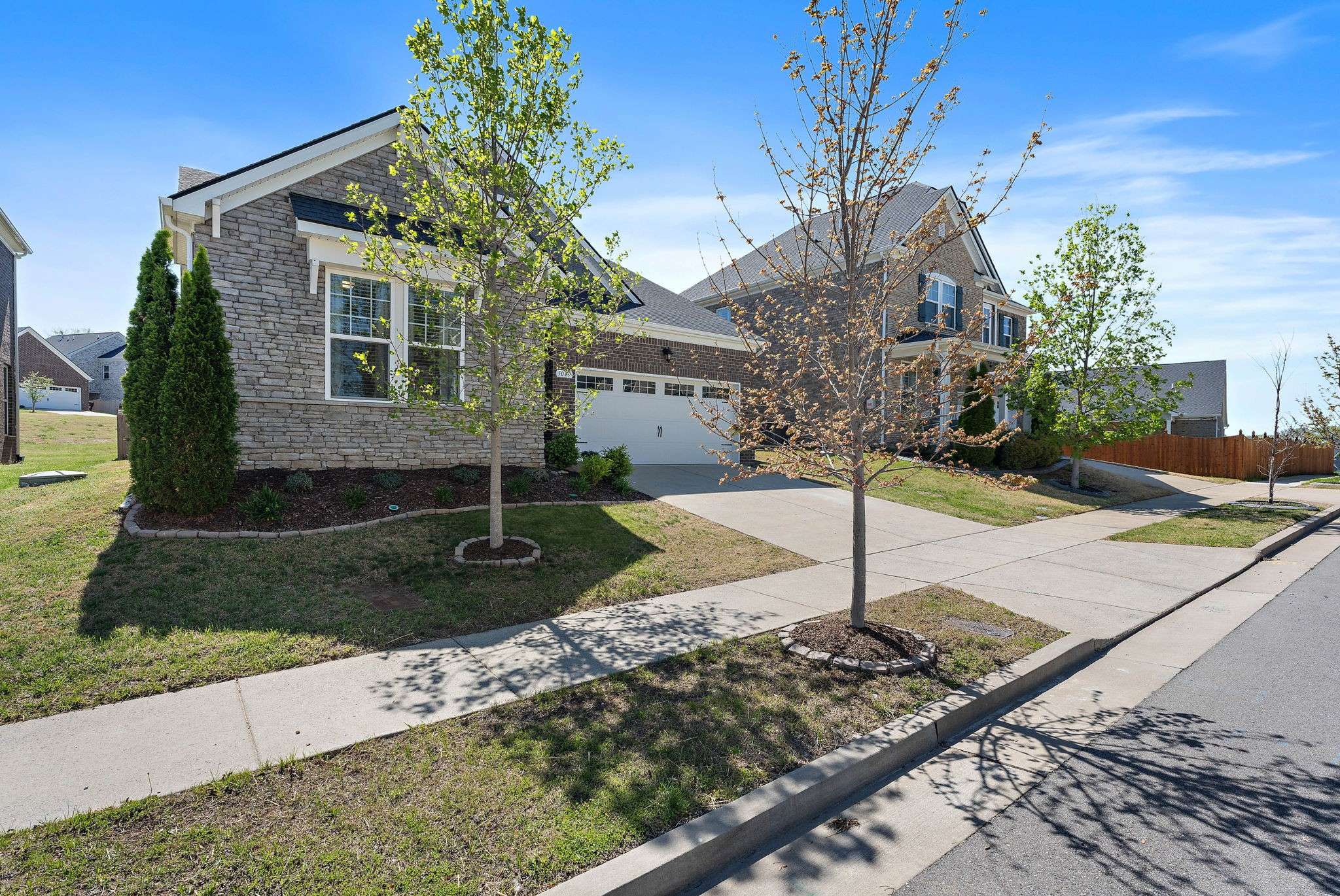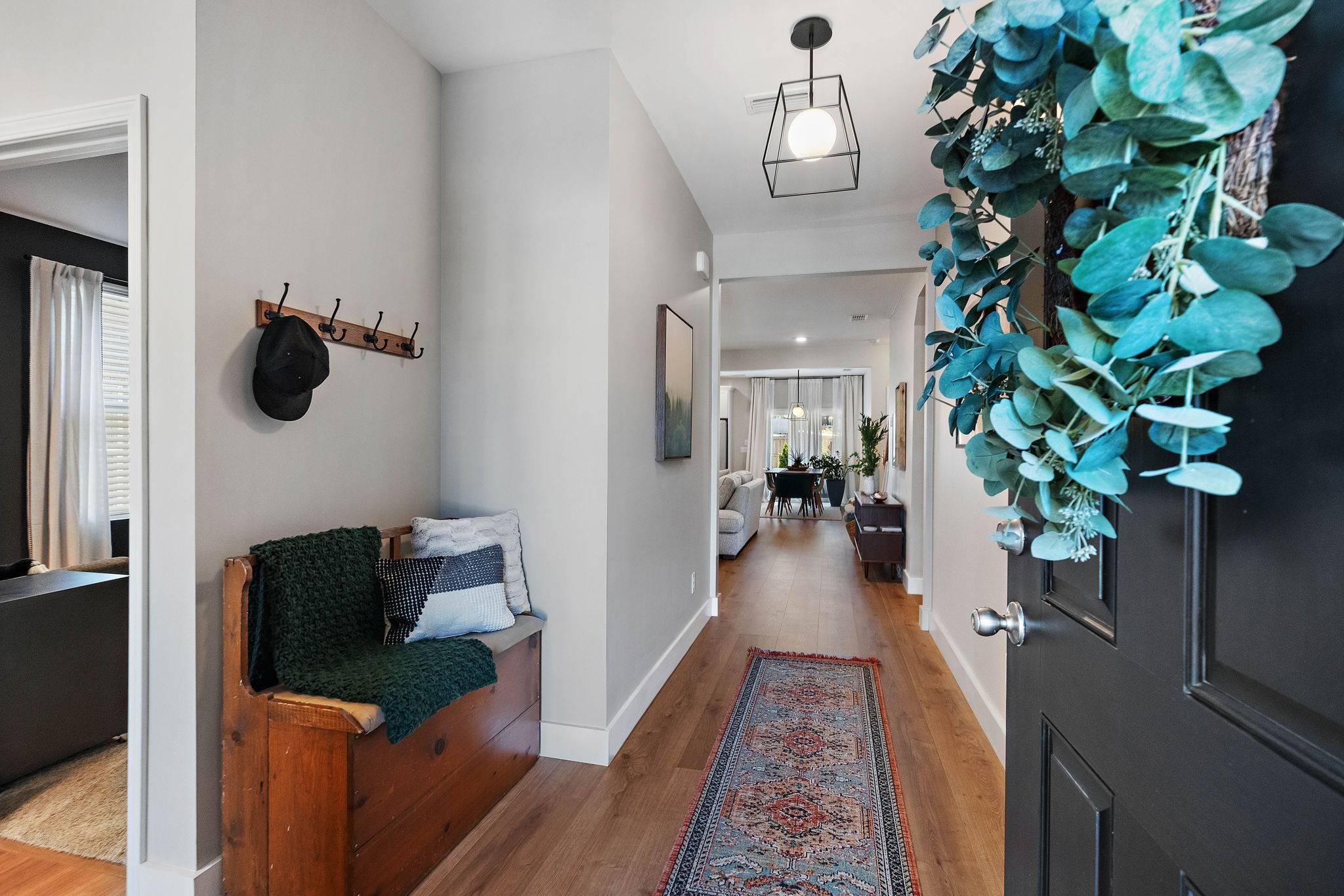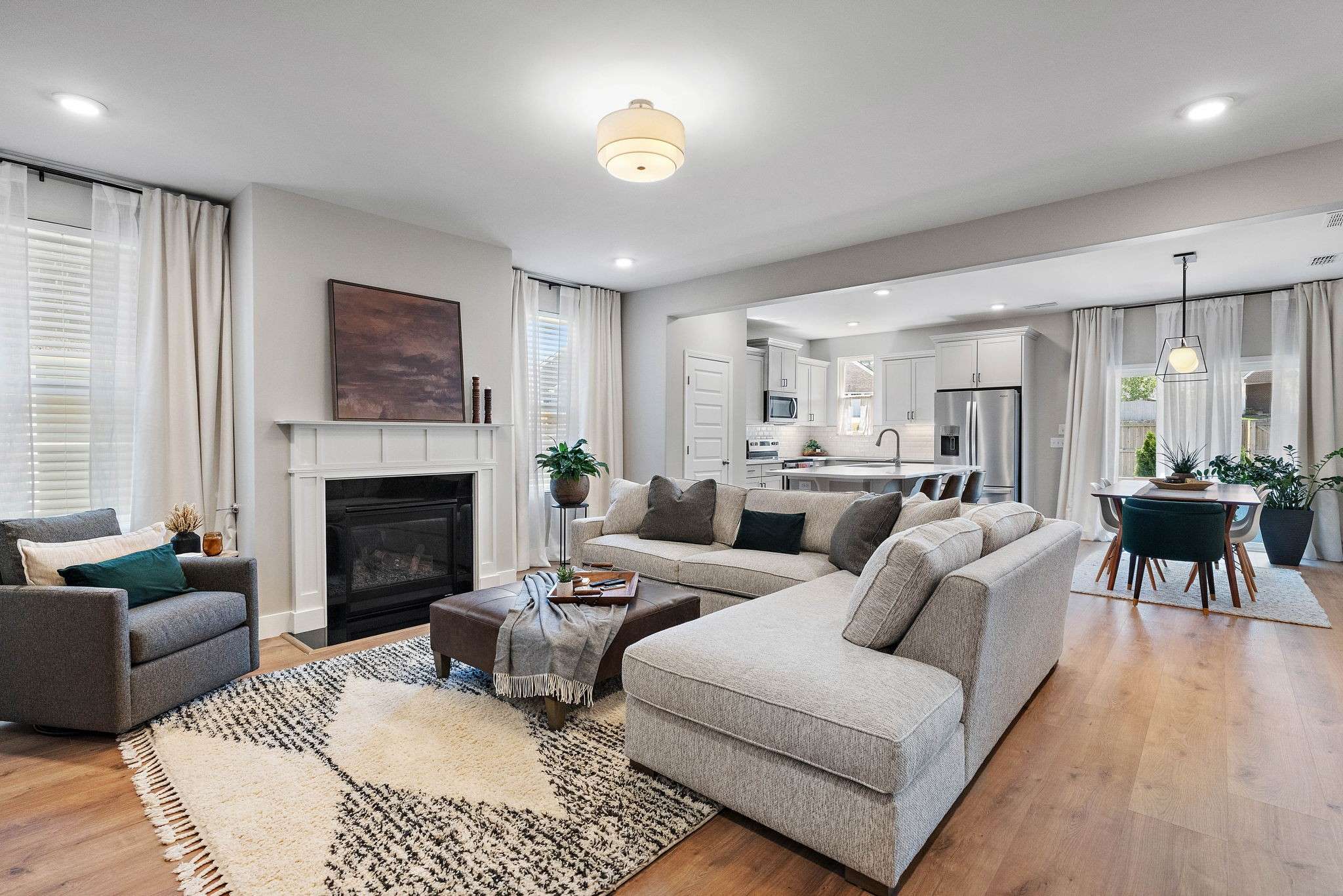$535,000
$539,900
0.9%For more information regarding the value of a property, please contact us for a free consultation.
3 Beds
2 Baths
2,195 SqFt
SOLD DATE : 07/01/2025
Key Details
Sold Price $535,000
Property Type Single Family Home
Sub Type Single Family Residence
Listing Status Sold
Purchase Type For Sale
Square Footage 2,195 sqft
Price per Sqft $243
Subdivision Magnolia Farms
MLS Listing ID 2818924
Sold Date 07/01/25
Bedrooms 3
Full Baths 2
HOA Fees $83/mo
HOA Y/N Yes
Year Built 2019
Annual Tax Amount $2,833
Lot Size 5,662 Sqft
Acres 0.13
Lot Dimensions 52 X 110
Property Sub-Type Single Family Residence
Property Description
PRICED UNDER APPRAISAL. This home has all bedrooms and bathrooms conveniently located on the main level. The second floor includes a bonus room along with a spacious walk-in attic, which makes for easily accessible storage. There are also two walk-in closets in the primary suite, upgraded soft-close doors and drawers and under cabinet lighting in the kitchen, and a fully fenced-in back yard. Enjoy your morning coffee or tea while sitting on your covered back patio, which is surrounded by fresh landscaping and growing trees. The neighborhood pool, lock-and-key mailboxes, green space and playground are just a short stroll around the corner. With Percy Priest Lake, Nashville Shores, three access points to I40, Donelson restaurants and Providence shopping nearby, you won't want to miss this easy-living property!
Location
State TN
County Davidson County
Rooms
Main Level Bedrooms 3
Interior
Interior Features Open Floorplan, Smart Camera(s)/Recording, Storage, Walk-In Closet(s), Primary Bedroom Main Floor, High Speed Internet
Heating Central, Forced Air
Cooling Central Air, Electric
Flooring Laminate
Fireplaces Number 1
Fireplace Y
Appliance Electric Oven, Electric Range, Dishwasher, Disposal, Ice Maker, Microwave, Refrigerator, Stainless Steel Appliance(s)
Exterior
Exterior Feature Smart Camera(s)/Recording
Garage Spaces 2.0
Utilities Available Electricity Available, Water Available
Amenities Available Playground, Pool, Sidewalks, Trail(s)
View Y/N false
Roof Type Shingle
Private Pool false
Building
Story 2
Sewer Public Sewer
Water Public
Structure Type Brick
New Construction false
Schools
Elementary Schools Tulip Grove Elementary
Middle Schools Dupont Tyler Middle
High Schools Mcgavock Comp High School
Others
HOA Fee Include Maintenance Grounds,Recreation Facilities
Senior Community false
Special Listing Condition Owner Agent
Read Less Info
Want to know what your home might be worth? Contact us for a FREE valuation!

Our team is ready to help you sell your home for the highest possible price ASAP

© 2025 Listings courtesy of RealTrac as distributed by MLS GRID. All Rights Reserved.
Our expert Team is here to help you buy, sell or invest with confidence throughout Middle TN, Sevierville/Pigeon Forge/Gatlinburg, Florida 30A, and North Alabama.
1033 Demonbreun St Suite 300, Nashville, TN, 37203, USA






