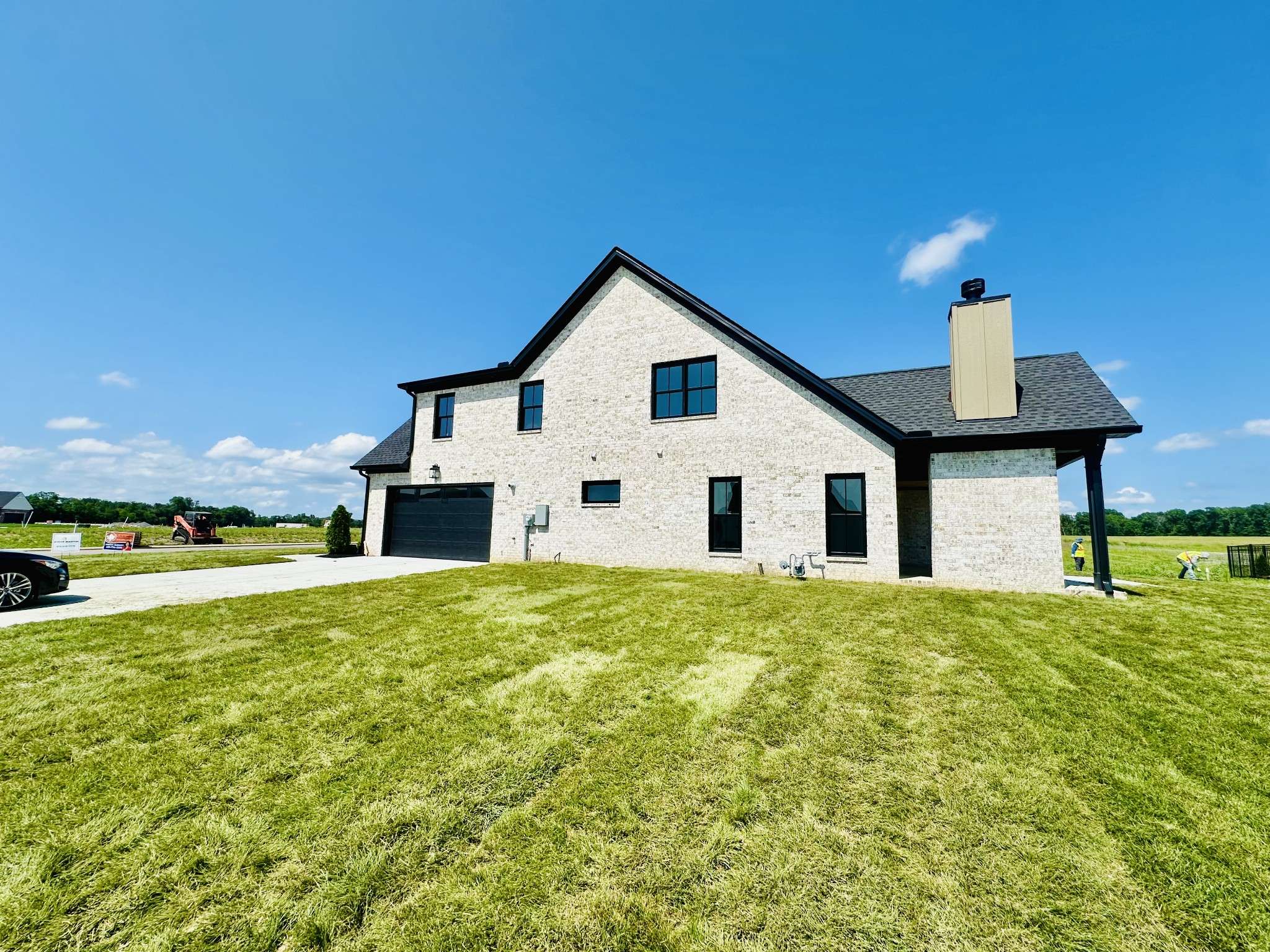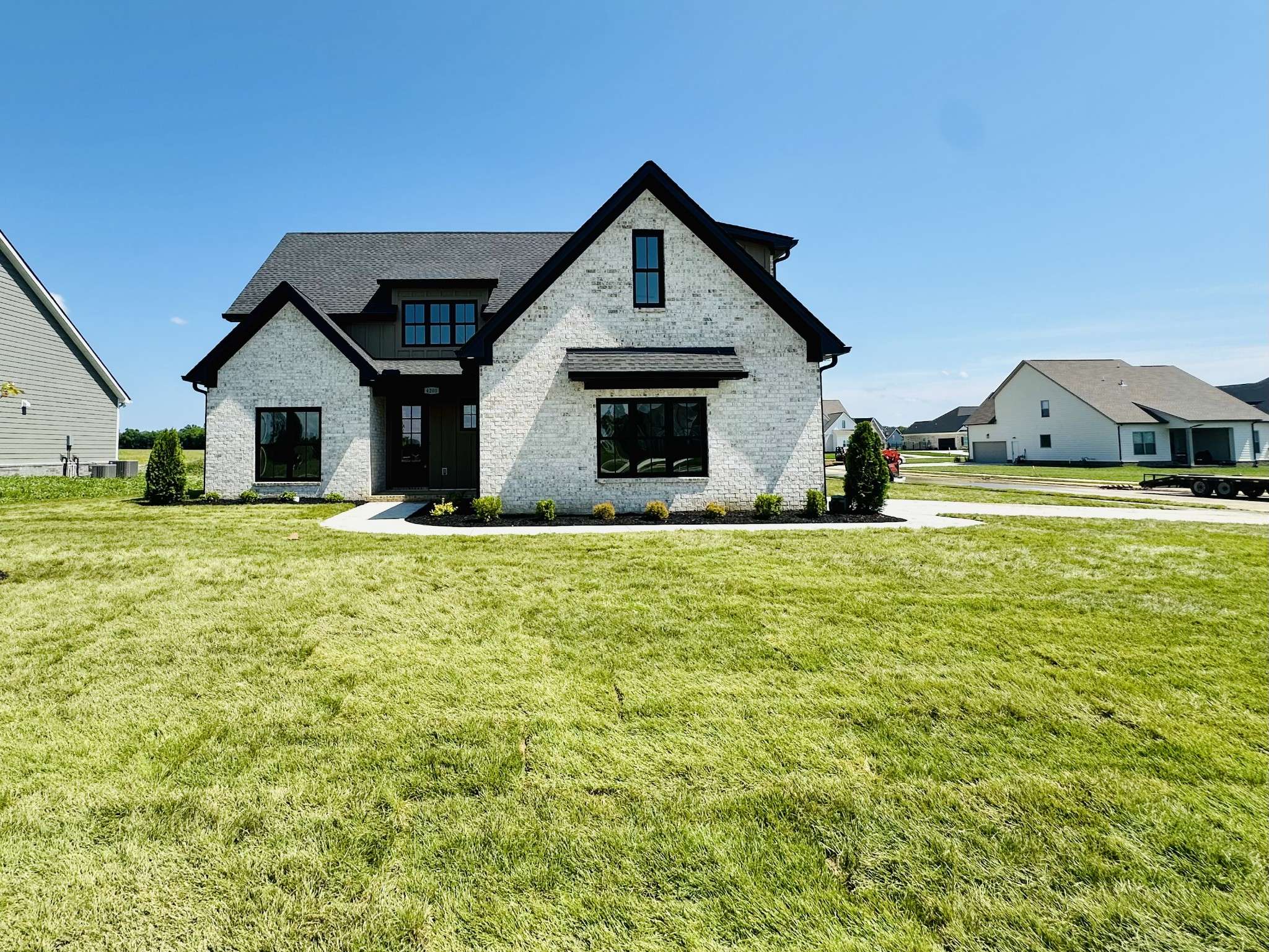$748,000
$748,000
For more information regarding the value of a property, please contact us for a free consultation.
4 Beds
4 Baths
2,922 SqFt
SOLD DATE : 07/04/2025
Key Details
Sold Price $748,000
Property Type Single Family Home
Sub Type Single Family Residence
Listing Status Sold
Purchase Type For Sale
Square Footage 2,922 sqft
Price per Sqft $255
Subdivision The Maples Sec 6
MLS Listing ID 2887824
Sold Date 07/04/25
Bedrooms 4
Full Baths 4
HOA Fees $70/mo
HOA Y/N Yes
Year Built 2025
Annual Tax Amount $1
Lot Size 0.300 Acres
Acres 0.3
Property Sub-Type Single Family Residence
Property Description
Local builder with over 20yrs experience. Beautiful brick home situated on lg corner lot. Vaulted back porch w/tongue & groove wood ceiling & wood burning fireplace. Step into entry w/soaring ceiling, Open floor plan, kitchen w/lg island, quartz tops, custom pantry, under cabinet lighting & custom hood. Great room w/gas fireplace & custom builtins, door leading to covered porch w/step down patio. Primary bedroom down w/door leading to vaulted covered porch. Primary bathroom w/double sinks, quartz tops, custom tile shower & free standing tub & custom closet. 2nd bedroom down, full bath in hallway & extra closets. Laundry room w/tile flooring, custom cabinet w/under mount ss sink & drop zone. Over sized 2 car garage w/tankless water heater & insulated garage door. Upstairs features bonus room 2 additional bedrooms & 2 full baths. Welcome to The Maples! Country feel with all the city perks! Convenient to interstate, shopping, medical & grocery stores. Entire yard SOD. 1% of your loan amount being offered towards closing cost/ interest buydown when using preferred lender.
Location
State TN
County Rutherford County
Rooms
Main Level Bedrooms 2
Interior
Interior Features Built-in Features, Ceiling Fan(s), Entrance Foyer, Extra Closets, High Ceilings, Open Floorplan, Pantry, Storage, Walk-In Closet(s), High Speed Internet
Heating Heat Pump, Natural Gas
Cooling Central Air, Electric
Flooring Carpet, Other, Tile
Fireplaces Number 2
Fireplace Y
Appliance Electric Oven, Gas Range, Dishwasher, Disposal, Microwave
Exterior
Garage Spaces 2.0
Utilities Available Electricity Available, Water Available, Cable Connected
View Y/N false
Roof Type Shingle
Private Pool false
Building
Lot Description Corner Lot, Level
Story 2
Sewer Public Sewer
Water Private
Structure Type Brick,Masonite
New Construction true
Schools
Elementary Schools Buchanan Elementary
Middle Schools Whitworth-Buchanan Middle School
High Schools Riverdale High School
Others
HOA Fee Include Maintenance Grounds,Recreation Facilities
Senior Community false
Special Listing Condition Standard
Read Less Info
Want to know what your home might be worth? Contact us for a FREE valuation!

Our team is ready to help you sell your home for the highest possible price ASAP

© 2025 Listings courtesy of RealTrac as distributed by MLS GRID. All Rights Reserved.
Our expert Team is here to help you buy, sell or invest with confidence throughout Middle TN, Sevierville/Pigeon Forge/Gatlinburg, Florida 30A, and North Alabama.
1033 Demonbreun St Suite 300, Nashville, TN, 37203, USA






