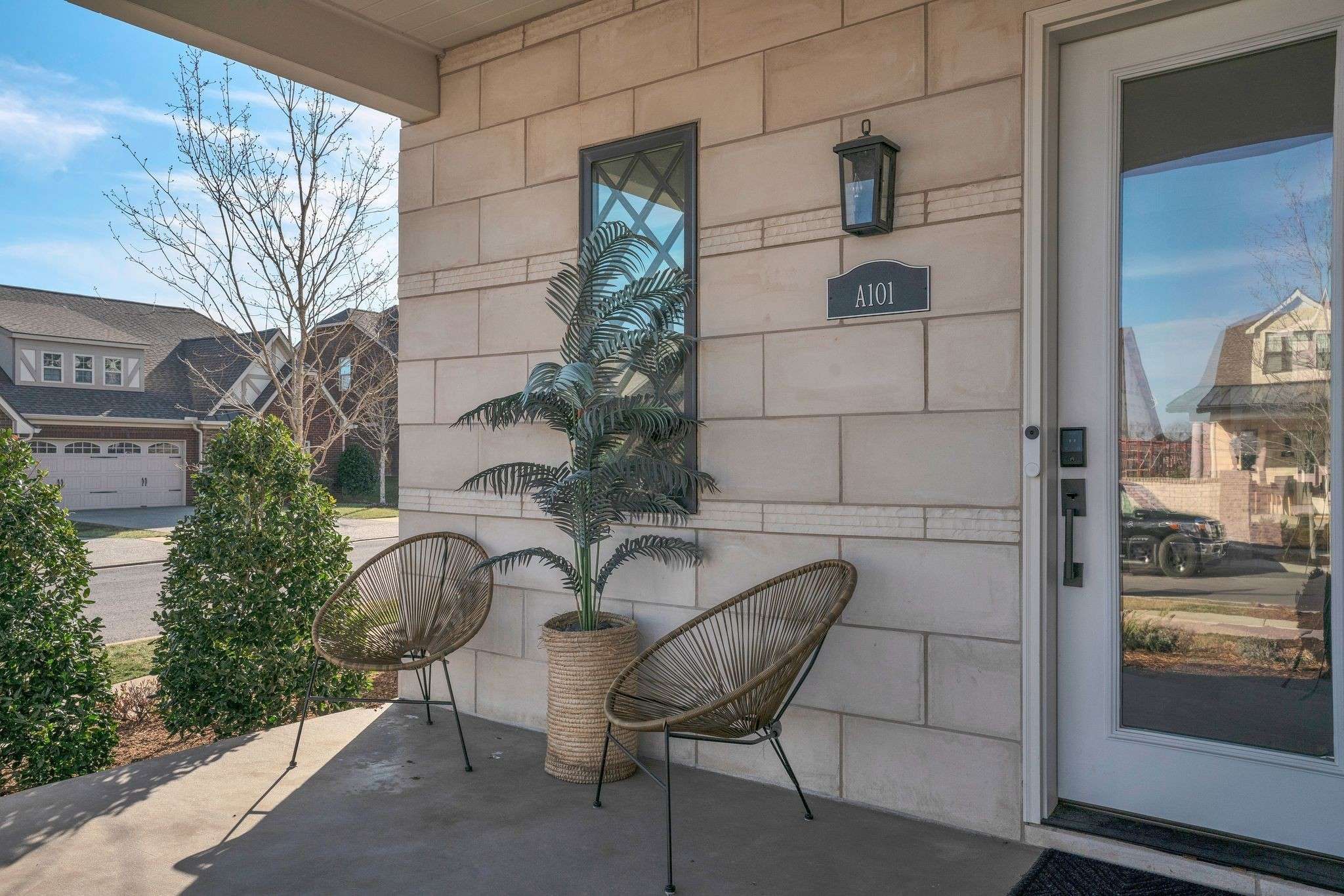$659,900
$669,000
1.4%For more information regarding the value of a property, please contact us for a free consultation.
2 Beds
3 Baths
2,198 SqFt
SOLD DATE : 07/07/2025
Key Details
Sold Price $659,900
Property Type Townhouse
Sub Type Townhouse
Listing Status Sold
Purchase Type For Sale
Square Footage 2,198 sqft
Price per Sqft $300
Subdivision Foxland Harbor
MLS Listing ID 2820842
Sold Date 07/07/25
Bedrooms 2
Full Baths 3
HOA Fees $395/mo
HOA Y/N Yes
Year Built 2023
Annual Tax Amount $2,819
Property Sub-Type Townhouse
Property Description
This stunning two-bedroom, three full-bathroom townhome seamlessly blends modern luxury with thoughtful design. Soaring ceilings and abundant natural light create an inviting ambiance, while high-end finishes throughout add a touch of sophistication. The gourmet kitchen is a chef's dream, featuring a Fisher & Paykel double-drawer dishwasher, a built-in coffee bar, and premium finishes. Just off the kitchen, the dedicated wine bar in the living room offers the perfect setting for entertaining or unwinding at the end of the day. The primary suite is a true retreat, boasting heated tile floors in the en-suite bath and an expansive walk-in closet for ultimate comfort and convenience. Step outside to a private patio, complete with new fencing and privacy shades, ideal for relaxing or hosting guests. Just steps from the lake, this home offers a tranquil setting while remaining conveniently close to shopping, dining, and entertainment. Additional upgrades include tinted windows throughout for enhanced privacy and energy efficiency, a sealed driveway, and an epoxy-coated garage floor for added durability and style. The garage is also equipped with custom shelving, providing exceptional storage and organization solutions. Built just two years ago and meticulously maintained, this townhome is move-in ready—offering a rare opportunity to enjoy luxury living in a prime location. Owner/Agent
Location
State TN
County Sumner County
Rooms
Main Level Bedrooms 1
Interior
Interior Features Ceiling Fan(s), Entrance Foyer, High Ceilings, Open Floorplan, Smart Thermostat, Storage, Walk-In Closet(s), Wet Bar, High Speed Internet, Kitchen Island
Heating Central
Cooling Central Air
Flooring Carpet, Wood, Tile
Fireplaces Number 1
Fireplace Y
Appliance Built-In Electric Oven, Built-In Gas Range, Dishwasher, Disposal, Freezer, Ice Maker, Microwave, Refrigerator, Stainless Steel Appliance(s), Water Purifier
Exterior
Garage Spaces 2.0
Utilities Available Water Available, Cable Connected
View Y/N false
Private Pool false
Building
Story 2
Sewer Public Sewer
Water Public
Structure Type Brick,Stone
New Construction false
Schools
Elementary Schools Jack Anderson Elementary
Middle Schools Station Camp Middle School
High Schools Station Camp High School
Others
HOA Fee Include Exterior Maintenance,Maintenance Grounds,Insurance
Senior Community false
Special Listing Condition Standard
Read Less Info
Want to know what your home might be worth? Contact us for a FREE valuation!

Our team is ready to help you sell your home for the highest possible price ASAP

© 2025 Listings courtesy of RealTrac as distributed by MLS GRID. All Rights Reserved.
Our expert Team is here to help you buy, sell or invest with confidence throughout Middle TN, Sevierville/Pigeon Forge/Gatlinburg, Florida 30A, and North Alabama.
1033 Demonbreun St Suite 300, Nashville, TN, 37203, USA






