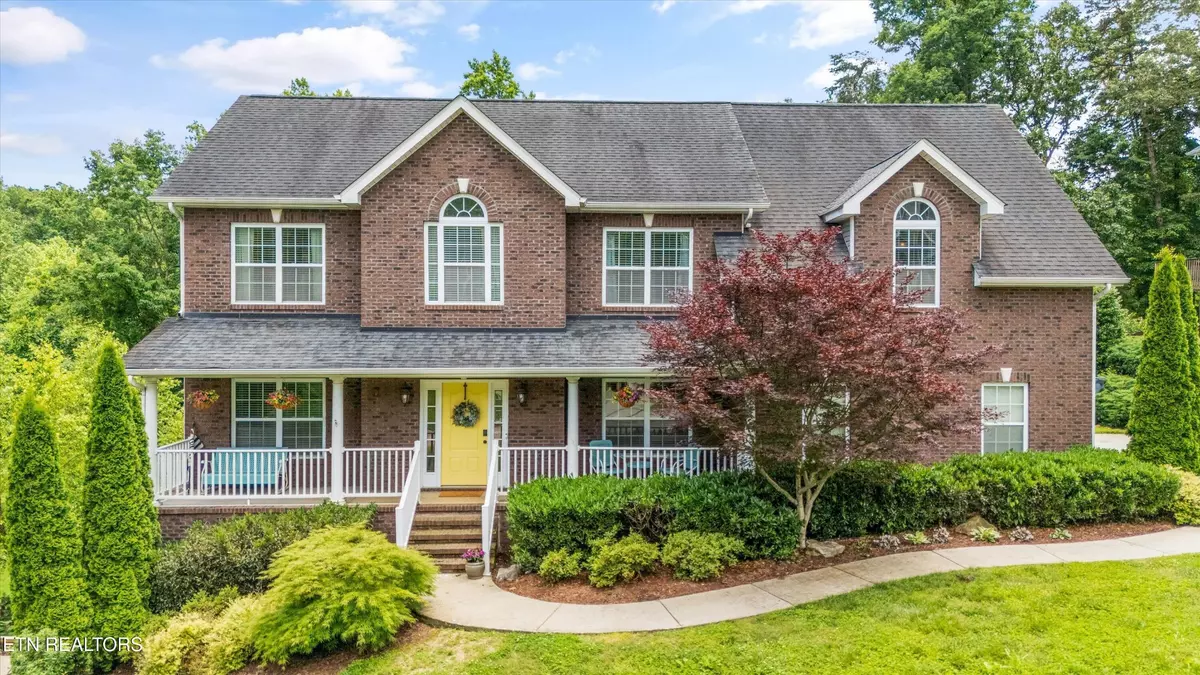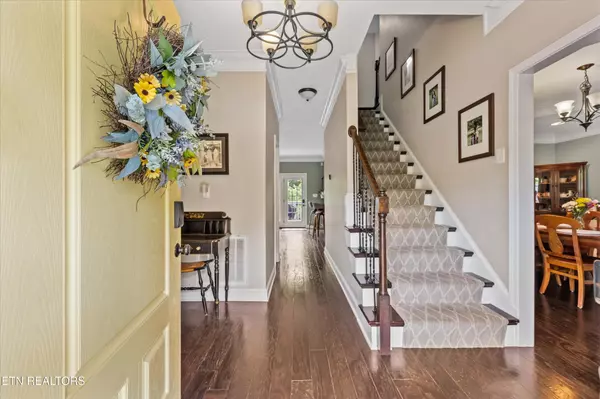$745,000
$775,000
3.9%For more information regarding the value of a property, please contact us for a free consultation.
5 Beds
4 Baths
3,878 SqFt
SOLD DATE : 07/10/2025
Key Details
Sold Price $745,000
Property Type Single Family Home
Sub Type Single Family Residence
Listing Status Sold
Purchase Type For Sale
Square Footage 3,878 sqft
Price per Sqft $192
Subdivision Dogwood Cove
MLS Listing ID 2939064
Sold Date 07/10/25
Bedrooms 5
Full Baths 3
Half Baths 1
HOA Fees $10/ann
HOA Y/N Yes
Year Built 2012
Annual Tax Amount $1,772
Lot Size 0.470 Acres
Acres 0.47
Lot Dimensions 259.47 X 259.47 X IRR
Property Sub-Type Single Family Residence
Property Description
Discover close to 3900 sq ft of beautifully designed living space in this stunning 5-bedroom, 3.5-bath home w/ finished basement perfectly located in a prime Knoxville location. The main level features a dedicated office w/ built in bookcase, formal dining room, and a kitchen with stainless steel appliances, island, and eat-in space. The kitchen flows seamlessly into the light-filled living room with a cozy gas fireplace and easy access to the deck—perfect for relaxing or entertaining. Upstairs, the primary suite offers a private retreat with an oversized tiled shower, walk-in closet, and room to relax. Three additional bedrooms, full bathroom, laundry room and a bonus room provide flexibility for family or guests. The finished basement includes bedroom 5, a full bath, kitchenette, recreation room, and a storage area—ideal for entertaining or multigenerational living. Enjoy year-round outdoor living with a covered patio, fire pit area, and fenced backyard. Convenient to Downtown Knoxville, the airport and West Town Mall. This home checks every box—space, style, location, and comfort. Come see it before it's gone!
Location
State TN
County Knox County
Interior
Interior Features Walk-In Closet(s), Pantry, Ceiling Fan(s)
Heating Central, Electric, Natural Gas
Cooling Central Air, Ceiling Fan(s)
Flooring Carpet, Wood, Tile
Fireplaces Number 1
Fireplace Y
Appliance Dishwasher, Microwave, Range, Oven
Exterior
Garage Spaces 3.0
Utilities Available Electricity Available, Water Available
View Y/N false
Private Pool false
Building
Lot Description Level, Rolling Slope
Sewer Public Sewer
Water Public
Structure Type Frame,Vinyl Siding,Other,Brick
New Construction false
Others
Senior Community false
Special Listing Condition Standard
Read Less Info
Want to know what your home might be worth? Contact us for a FREE valuation!

Our team is ready to help you sell your home for the highest possible price ASAP

© 2025 Listings courtesy of RealTrac as distributed by MLS GRID. All Rights Reserved.
Our expert Team is here to help you buy, sell or invest with confidence throughout Middle TN, Sevierville/Pigeon Forge/Gatlinburg, Florida 30A, and North Alabama.
1033 Demonbreun St Suite 300, Nashville, TN, 37203, USA






