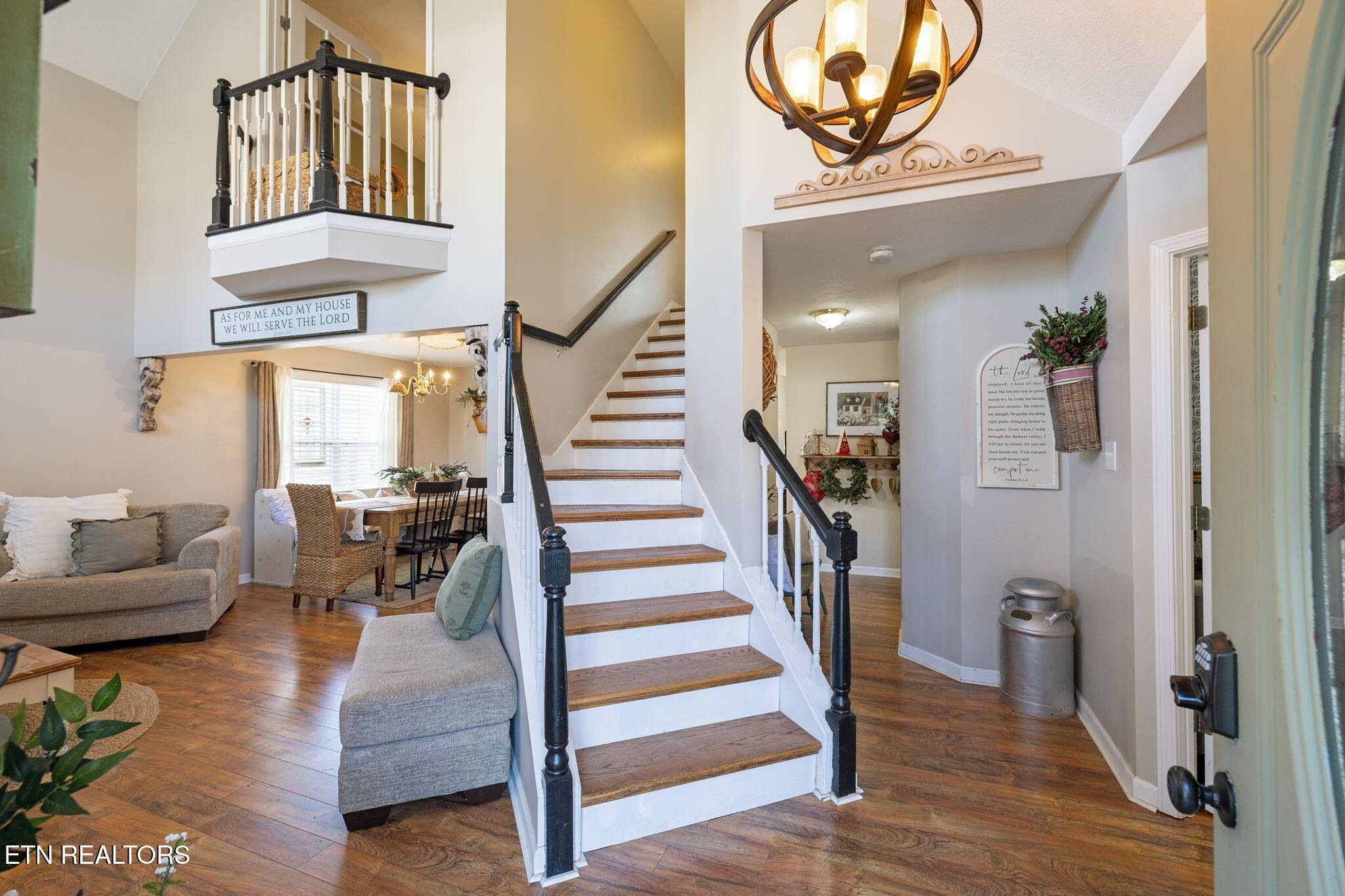$390,000
$399,900
2.5%For more information regarding the value of a property, please contact us for a free consultation.
3 Beds
3 Baths
1,979 SqFt
SOLD DATE : 07/09/2025
Key Details
Sold Price $390,000
Property Type Single Family Home
Sub Type Single Family Residence
Listing Status Sold
Purchase Type For Sale
Square Footage 1,979 sqft
Price per Sqft $197
Subdivision Wyngate S/D Unit 1
MLS Listing ID 2939112
Sold Date 07/09/25
Bedrooms 3
Full Baths 2
Half Baths 1
HOA Fees $10/ann
HOA Y/N Yes
Year Built 2001
Annual Tax Amount $909
Lot Size 8,712 Sqft
Acres 0.2
Lot Dimensions 66.66 X 129.62 X Irr
Property Sub-Type Single Family Residence
Property Description
Welcome to 4312 Aylesbury Drive, located in the highly sought-after Wyngate Subdivision! Ideally situated just off Washington Pike, this welcoming neighborhood offers easy access to Target, Home Depot, SAMS Club, Amazon, local schools, and a variety of restaurants—combining convenience with community charm. This spacious home offers nearly 2,000 square feet of thoughtfully designed living space with beautiful LVP flooring throughout the home, 3 bedrooms, 2.5 bathrooms, and multiple living areas. You'll love the bright and airy kitchen with an eat-in area and plenty of room for everyday meals. The formal dining area is perfect for entertaining, while the living room boasts soaring ceilings and dramatic windows that flood the space with natural light. A bonus family room with a cozy fireplace opens to the backyard and offers flexibility as a home office, playroom, or private retreat. Upstairs, you'll find two spacious secondary bedrooms and a full bathroom, along with the primary suite, which features a dramatic overlook and a beautifully renovated ensuite with a luxurious walk-in shower. Downstairs offers a large laundry room, a convenient half bath, and access to the 2-car garage. Step outside to enjoy the fully fenced, level backyard, perfect for summer grilling, kids at play, or quiet evenings on the back deck. Wyngate residents enjoy a vibrant community with food trucks, neighborhood events, seasonal activities, and bi-annual garage sales throughout the year. Don't miss your chance to make this beautiful home yours—schedule your private showing today!
Location
State TN
County Knox County
Interior
Interior Features Walk-In Closet(s)
Heating Central, Electric, Natural Gas
Cooling Central Air
Flooring Vinyl
Fireplaces Number 1
Fireplace Y
Appliance Dishwasher, Disposal, Microwave, Range, Refrigerator, Oven
Exterior
Garage Spaces 2.0
Utilities Available Electricity Available, Water Available
View Y/N true
View City
Private Pool false
Building
Lot Description Level
Story 2
Sewer Public Sewer
Water Public
Structure Type Frame,Vinyl Siding,Other,Brick
New Construction false
Schools
Elementary Schools Shannondale Elementary
Middle Schools Gresham Middle School
High Schools Central High School
Others
Senior Community false
Special Listing Condition Standard
Read Less Info
Want to know what your home might be worth? Contact us for a FREE valuation!

Our team is ready to help you sell your home for the highest possible price ASAP

© 2025 Listings courtesy of RealTrac as distributed by MLS GRID. All Rights Reserved.
Our expert Team is here to help you buy, sell or invest with confidence throughout Middle TN, Sevierville/Pigeon Forge/Gatlinburg, Florida 30A, and North Alabama.
1033 Demonbreun St Suite 300, Nashville, TN, 37203, USA






