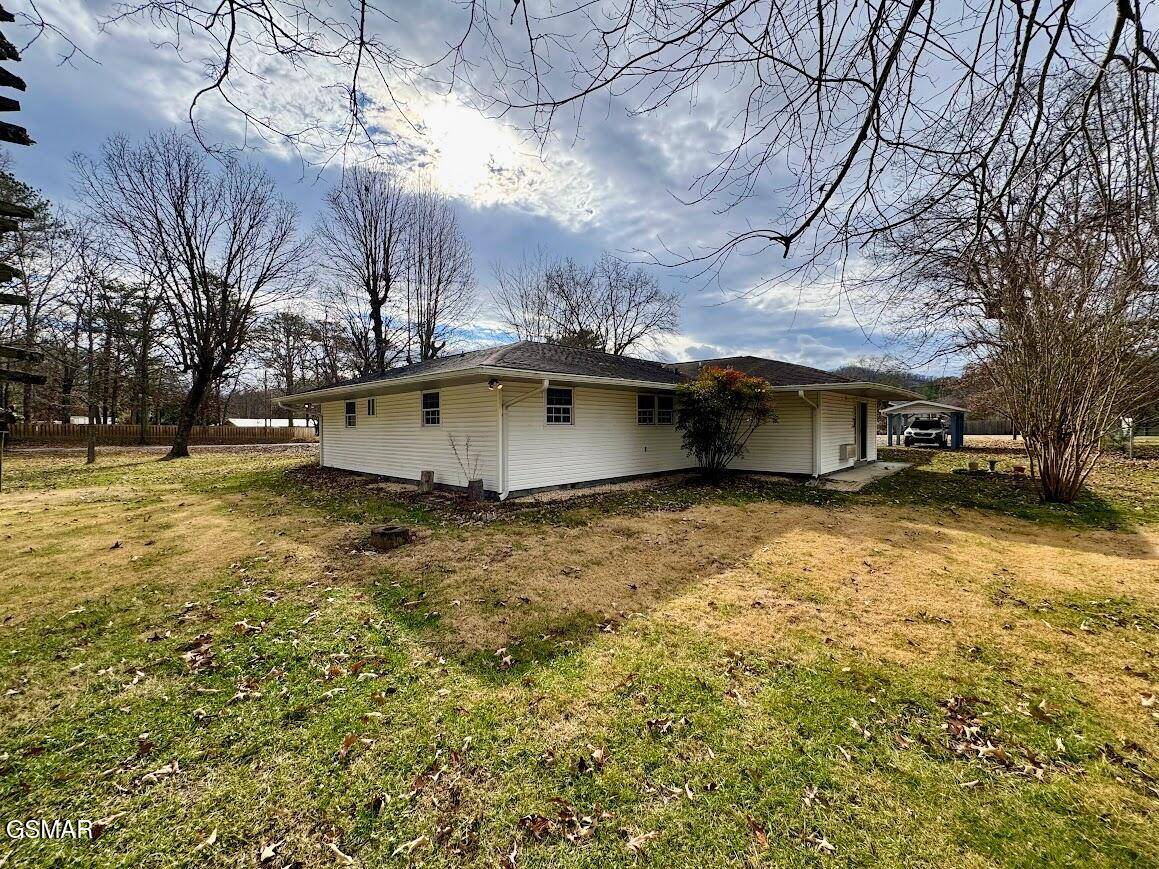$465,000
$529,900
12.2%For more information regarding the value of a property, please contact us for a free consultation.
4 Beds
2 Baths
2,206 SqFt
SOLD DATE : 07/11/2025
Key Details
Sold Price $465,000
Property Type Single Family Home
Sub Type Ranch
Listing Status Sold
Purchase Type For Sale
Square Footage 2,206 sqft
Price per Sqft $210
MLS Listing ID 304261
Sold Date 07/11/25
Style Ranch
Bedrooms 4
Full Baths 2
HOA Y/N No
Abv Grd Liv Area 2,206
Year Built 1971
Annual Tax Amount $1,019
Tax Year 2023
Lot Size 0.650 Acres
Acres 0.65
Property Sub-Type Ranch
Source Great Smoky Mountains Association of REALTORS®
Land Area 2206
Property Description
Meticulously well maintained, one owner, home in the heart of Pigeon Forge. The property is located approximately 1,000 feet from the Parkway but you would never know it. There is an elevation that separates the busy Parkway and the quiet neighborhood. The elevation acts as a barrier to the noise. The yard is on a double corner lot with mature hardwood trees and its pancake flat. Inside is a sprawling Ranch style home with very large and open rooms. Upon entry, the floor to ceiling, wall to wall, local mountain stone fireplace immediately captures your attention. The living room is massive and has 3 large windows looking into the front yard that brings a ton of natural light into this space. The Kitchen is huge. There is an eat in breakfast bar with loads of countertop and cabinet space. The dining room is set off by 2 oversized floor to ceiling picture windows, again bringing a lot of natural light into the home. Just off of the kitchen is the den. This is a great space for a mancave! There is outside access from this space to a patio perfect for cook outs. There are four bedrooms and an office that round out the interior floorplan. The Main bedroom has its own private bathroom. There is also another full bathroom for guests and the other bedrooms. This home is priced right for immediate occupancy, and, also priced right for a full remodel. The bones and location are great. Bring your vision and make this your next home in the Smoky Mountains.
Location
State TN
County Sevier
Zoning R-1
Direction Take the Parkway in Pigeon Forge to Two View Road. Stay ;eft to stay on Two View Road. Travel 900' and turn Left onto Rena Street. Travel 300' to the property on the Left, See Sign.
Rooms
Basement None
Interior
Interior Features Ceiling Fan(s), Formal Dining, Great Room, Storage, Walk-In Closet(s), Walk-In Shower(s)
Heating Forced Air, Heat Pump, Natural Gas, Wall Furnace
Cooling Central Air, Electric, Heat Pump, Wall Unit(s)
Flooring Carpet, Stone, Tile, See Remarks
Fireplaces Number 1
Fireplaces Type Gas Log
Fireplace Yes
Appliance Double Oven, Dryer, Electric Cooktop, Gas Water Heater, Range Hood, Washer
Laundry Gas Dryer Hookup, Laundry Room, Main Level, Sink, Washer Hookup, See Remarks
Exterior
Exterior Feature Rain Gutters, Storage
Garage Spaces 2.0
Utilities Available Cable Connected, Electricity Connected, High Speed Internet Available, Natural Gas Connected, Phone Connected, Sewer Connected, Water Connected
Roof Type Composition
Street Surface Paved
Porch Covered, Patio
Road Frontage City Street
Garage Yes
Building
Lot Description Back Yard, City Lot, Corner Lot, Front Yard, Landscaped, Level, Rectangular Lot, Wooded, See Remarks
Story 1
Foundation Slab
Sewer Public Sewer
Water Public
Architectural Style Ranch
Structure Type Stone,Vinyl Siding,Wood Siding
New Construction No
Others
Security Features Smoke Detector(s)
Acceptable Financing Cash, Conventional, Fee Simple Improved
Listing Terms Cash, Conventional, Fee Simple Improved
Read Less Info
Want to know what your home might be worth? Contact us for a FREE valuation!

Our team is ready to help you sell your home for the highest possible price ASAP
Our expert Team is here to help you buy, sell or invest with confidence throughout Middle TN, Sevierville/Pigeon Forge/Gatlinburg, Florida 30A, and North Alabama.
1033 Demonbreun St Suite 300, Nashville, TN, 37203, USA






