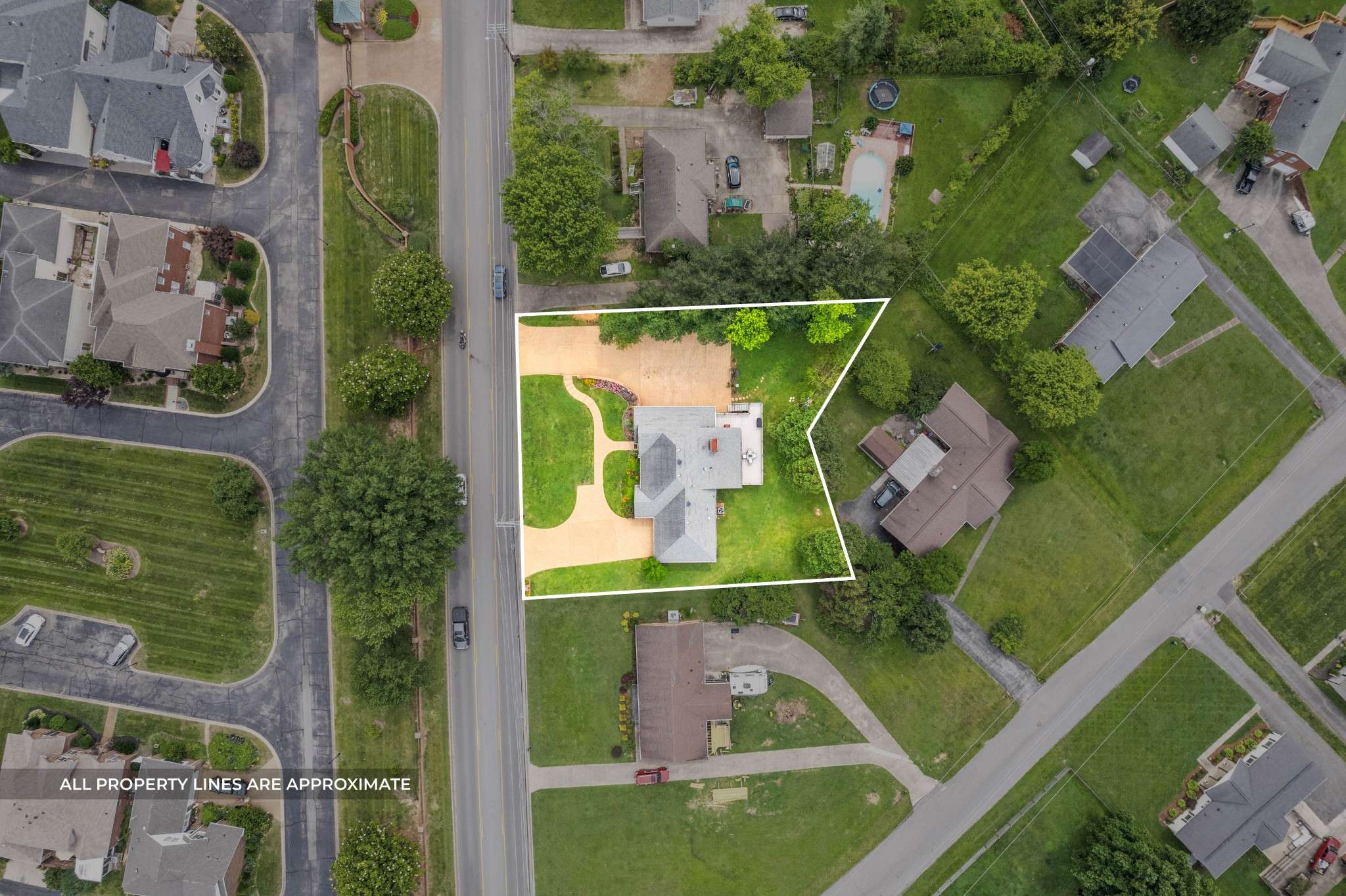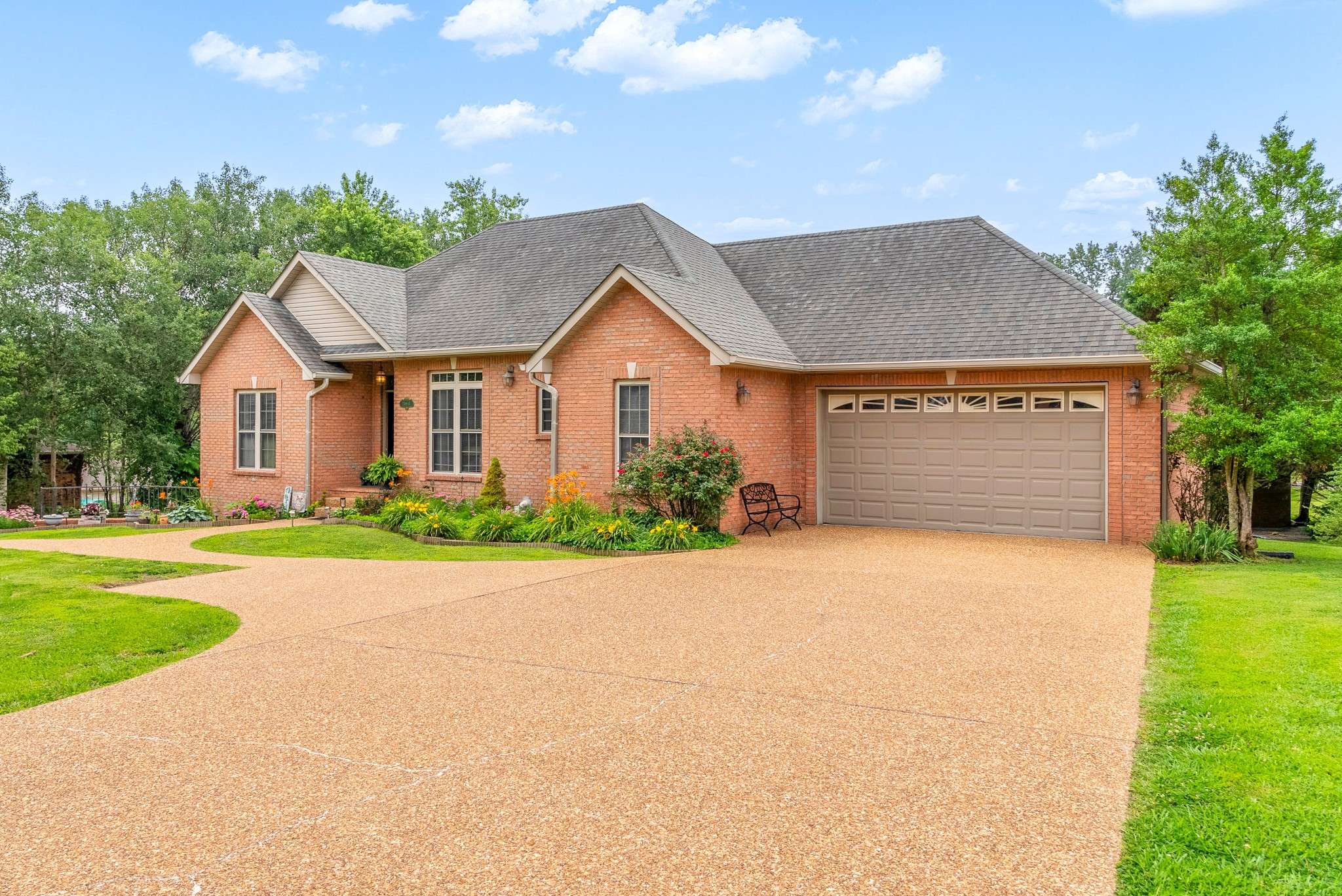$450,000
$475,000
5.3%For more information regarding the value of a property, please contact us for a free consultation.
4 Beds
3 Baths
2,518 SqFt
SOLD DATE : 07/11/2025
Key Details
Sold Price $450,000
Property Type Single Family Home
Sub Type Single Family Residence
Listing Status Sold
Purchase Type For Sale
Square Footage 2,518 sqft
Price per Sqft $178
Subdivision Belmont
MLS Listing ID 2920731
Sold Date 07/11/25
Bedrooms 4
Full Baths 3
HOA Y/N No
Year Built 1999
Annual Tax Amount $3,204
Lot Size 0.380 Acres
Acres 0.38
Property Sub-Type Single Family Residence
Property Description
Full-brick 3 bedroom, 2 full bath home with finished basement suite and sunroom! The main level offers a spacious kitchen with granite countertops, abundant cabinetry, stainless steel appliances, French door refrigerator, and a pantry for storage. The living room features a cozy gas fireplace, while the formal dining room is accented with elegant dental crown molding and chair rail trim. The primary bedroom includes a vaulted ceiling, hardwood flooring, a custom walk-in closet, and a full bath with single vanity, soaking tub, and separate shower. Bedroom 2 also features hardwood flooring and its own custom walk-in closet. A third bedroom offers flexibility for guests or a home office. The separate laundry room includes tile flooring and built-in cabinetry, and a hallway linen closet adds convenient storage. Enjoy natural light year-round in the large sunroom with 10 windows, which opens onto a spacious deck—ideal for relaxing or entertaining outdoors. The finished basement offers excellent potential for multi-generational living, guest space, or rental income. It includes a living area, kitchen space, bedroom, and its own full garage and private entrance. With hardwood flooring, custom touches, and functional spaces throughout, this home offers comfort, character, and versatility in one beautiful package. And new roof prior to closing. Outbuilding is negotiable.
Location
State TN
County Montgomery County
Rooms
Main Level Bedrooms 3
Interior
Interior Features Ceiling Fan(s), Extra Closets, High Ceilings, Pantry, Walk-In Closet(s), Primary Bedroom Main Floor
Heating Central
Cooling Ceiling Fan(s), Central Air
Flooring Wood, Laminate, Tile
Fireplaces Number 1
Fireplace Y
Appliance Electric Oven, Electric Range, Dishwasher, Microwave, Refrigerator, Stainless Steel Appliance(s)
Exterior
Garage Spaces 2.0
Utilities Available Water Available
View Y/N false
Roof Type Asphalt
Private Pool false
Building
Lot Description Rolling Slope
Story 1
Sewer Public Sewer
Water Public
Structure Type Brick
New Construction false
Schools
Elementary Schools Barksdale Elementary
Middle Schools Richview Middle
High Schools Clarksville High
Others
Senior Community false
Special Listing Condition Standard
Read Less Info
Want to know what your home might be worth? Contact us for a FREE valuation!

Our team is ready to help you sell your home for the highest possible price ASAP

© 2025 Listings courtesy of RealTrac as distributed by MLS GRID. All Rights Reserved.
Our expert Team is here to help you buy, sell or invest with confidence throughout Middle TN, Sevierville/Pigeon Forge/Gatlinburg, Florida 30A, and North Alabama.
1033 Demonbreun St Suite 300, Nashville, TN, 37203, USA






