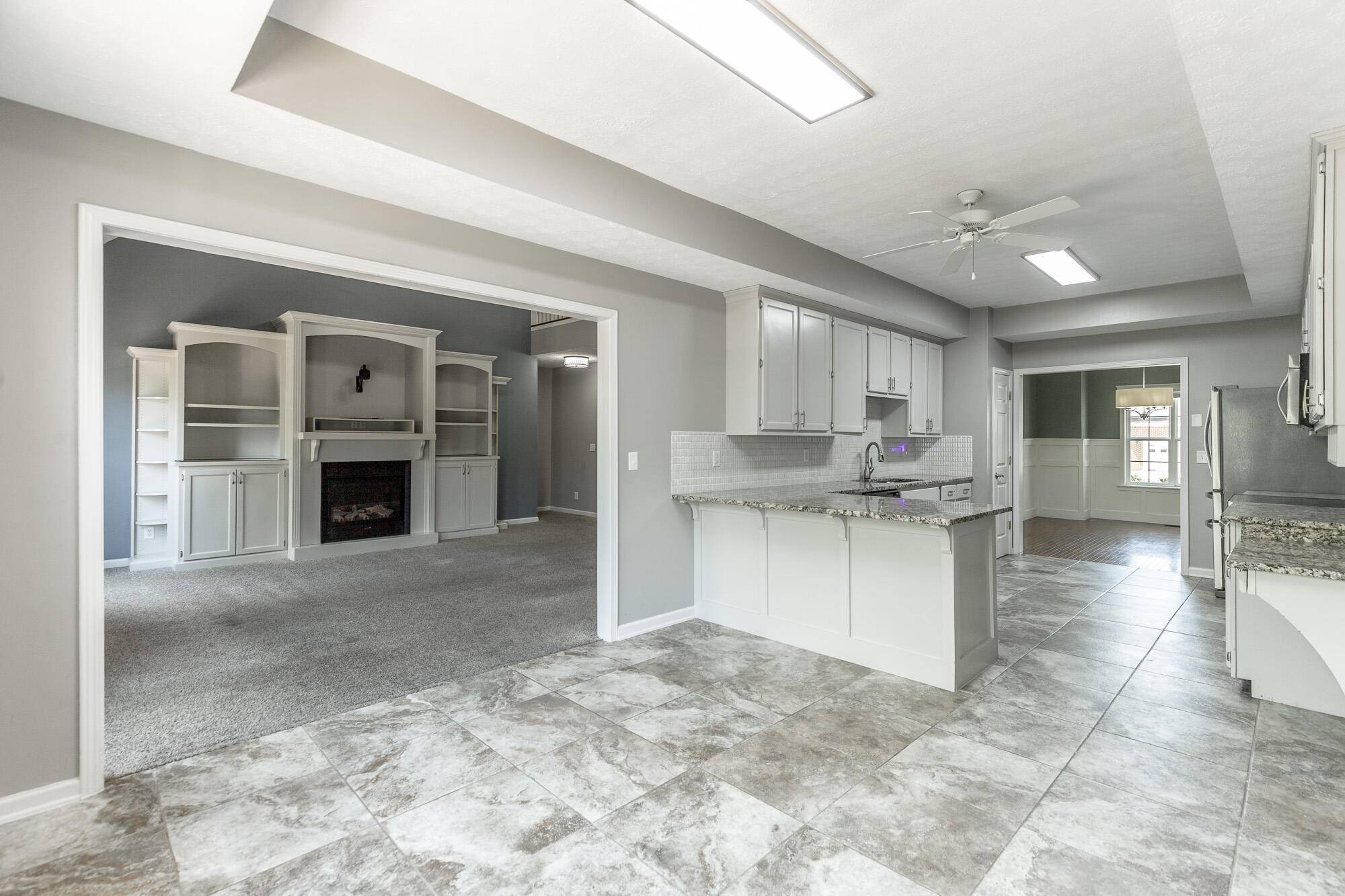$492,500
$500,000
1.5%For more information regarding the value of a property, please contact us for a free consultation.
5 Beds
3 Baths
3,022 SqFt
SOLD DATE : 07/02/2025
Key Details
Sold Price $492,500
Property Type Single Family Home
Sub Type Single Family Residence
Listing Status Sold
Purchase Type For Sale
Square Footage 3,022 sqft
Price per Sqft $162
Subdivision Harvest Gate
MLS Listing ID 2941781
Sold Date 07/02/25
Bedrooms 5
Full Baths 3
HOA Y/N No
Year Built 2005
Annual Tax Amount $1,585
Lot Size 0.370 Acres
Acres 0.37
Lot Dimensions 90.09X180
Property Sub-Type Single Family Residence
Property Description
Completely updated and turn-key family home is in a prime location less than 2 miles from Island Cove Marina and public boat access on Beautiful Harrison Bay. Completely renovated from top to bottom with neutral paint throughout, ceramic tile floors, granite countertops and updated bathrooms. Vaulted and specialty ceilings promote a spacious feeling to the semi open floorplan. The oversized main level Master Suite is the perfect getaway after a busy day. The upstairs loft has been converted into a 2-desk office and reading nook complete with built-in shelves perfect for working from home. Additional bedrooms with large closets provide ample space. A 5th bedroom across the bridge is perfect as a 2nd family room or guest bedroom with an additional storage space in the closet. The bonus area by the hall bath has built-in shelves and serves perfectly for the kids as their play area/gaming room. The fenced back yard, complete with swing-set and 2 raised garden beds, backs up to a wooded area for privacy. Less than 5 minutes to VW, Amazon and the new Harrison Elementary. When completed this year, the new CSLA K-12 magnet school will be less than 10 minutes away. Cambridge Square in Ooltewah, Northgate Mall in Hixson and Hamilton Place in East Brainerd are easy drives to get to and offer a plethora of shopping and dining choices nearby.
Location
State TN
County Hamilton County
Interior
Interior Features High Ceilings, Open Floorplan, Walk-In Closet(s), Primary Bedroom Main Floor
Heating Central, Electric
Cooling Central Air, Electric
Flooring Carpet, Wood, Tile
Fireplace N
Appliance Microwave, Electric Range, Disposal, Dishwasher
Exterior
Garage Spaces 2.0
Utilities Available Electricity Available, Water Available
View Y/N false
Roof Type Other
Private Pool false
Building
Lot Description Level, Cul-De-Sac, Other
Story 2
Sewer Public Sewer
Water Public
Structure Type Stucco,Vinyl Siding,Other,Brick
New Construction false
Schools
Elementary Schools Harrison Elementary School
Middle Schools Brown Middle School
High Schools Central High School
Others
Senior Community false
Special Listing Condition Standard
Read Less Info
Want to know what your home might be worth? Contact us for a FREE valuation!

Our team is ready to help you sell your home for the highest possible price ASAP

© 2025 Listings courtesy of RealTrac as distributed by MLS GRID. All Rights Reserved.
Our expert Team is here to help you buy, sell or invest with confidence throughout Middle TN, Sevierville/Pigeon Forge/Gatlinburg, Florida 30A, and North Alabama.
1033 Demonbreun St Suite 300, Nashville, TN, 37203, USA






