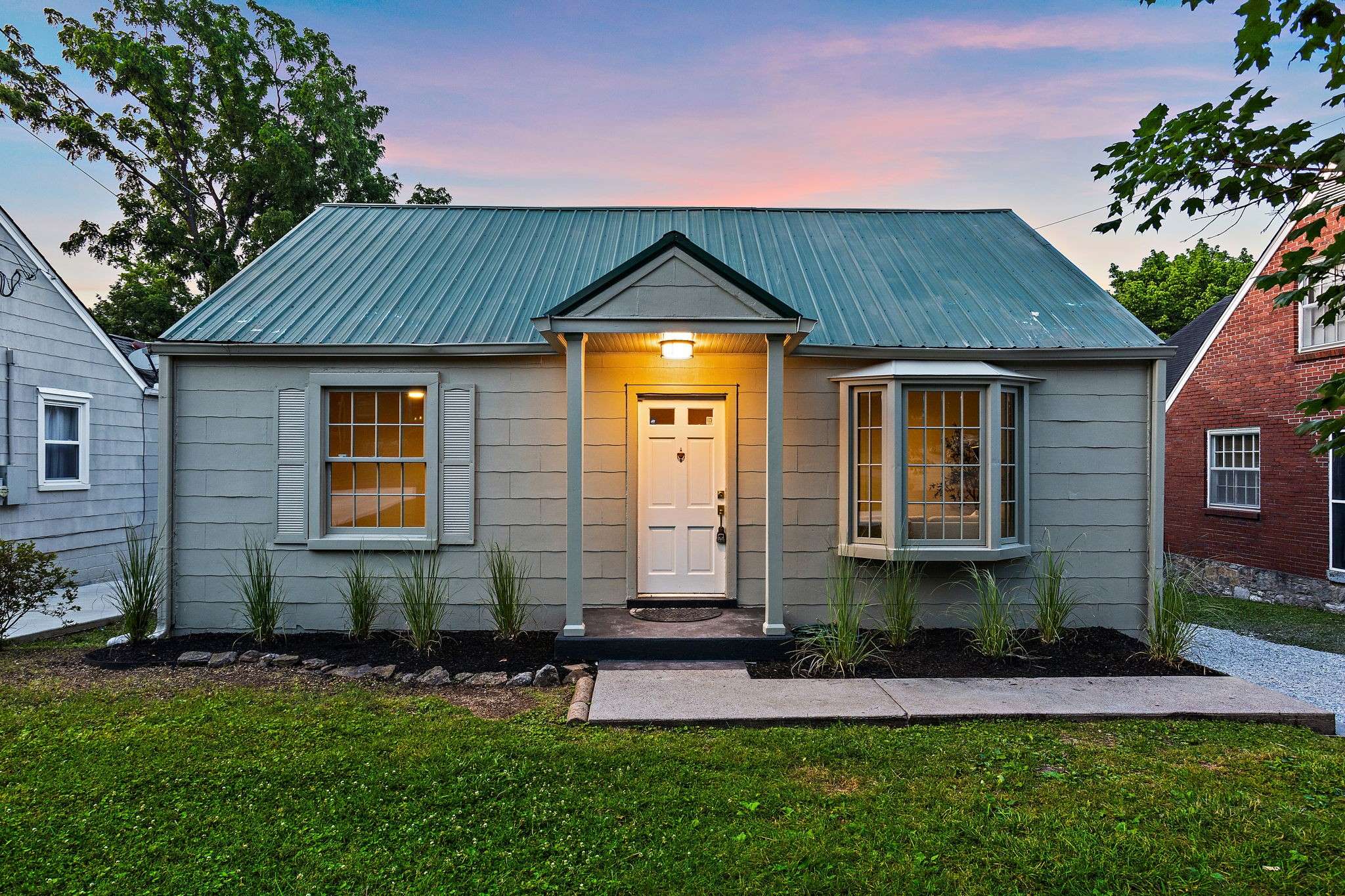$450,000
$450,000
For more information regarding the value of a property, please contact us for a free consultation.
2 Beds
1 Bath
1,020 SqFt
SOLD DATE : 07/14/2025
Key Details
Sold Price $450,000
Property Type Single Family Home
Sub Type Single Family Residence
Listing Status Sold
Purchase Type For Sale
Square Footage 1,020 sqft
Price per Sqft $441
Subdivision Inglewood
MLS Listing ID 2912249
Sold Date 07/14/25
Bedrooms 2
Full Baths 1
HOA Y/N No
Year Built 1949
Annual Tax Amount $2,774
Lot Size 0.290 Acres
Acres 0.29
Lot Dimensions 50 X 254
Property Sub-Type Single Family Residence
Property Description
Welcome to 1203 Ardee Avenue, a stylish and updated cottage nestled in the heart of Inglewood—one of East Nashville's most beloved and walkable neighborhoods. This charming 2-bedroom, 1-bath home offers the perfect blend of comfort, charm, and modern updates, all within a vibrant community filled with restaurants, coffee shops, and boutiques. Step inside to discover freshly painted interiors and exteriors, newly refinished hardwood floors, and all-new lighting throughout. The bright, sunlit living room features large windows that fill the space with natural light, creating a warm and welcoming atmosphere. The eat-in kitchen boasts stainless steel appliances, easy-care tile flooring, and plenty of space for casual dining and entertaining. The updated bathroom includes a modern vanity and mirror, offering a fresh and polished look. Just off the primary bedroom, a versatile flex room provides the perfect space for a home office, art studio, or cozy reading nook. This room also provides access to a large basement that is ideal for storage, a home gym, workshop, or future expansion. Thoughtful exterior updates include updated landscaping with new pampas grass, a newly installed gravel driveway, and a detached one-car garage. The spacious backyard offers plenty of room to relax, garden, or host gatherings under the trees. Located just 5 minutes from Riverside Village, less than 10 minutes to Shelby Bottoms and 5 Points, and only 15 minutes to Downtown Nashville, this turnkey home delivers the full East Nashville lifestyle—quiet, connected, and completely move-in ready.
Location
State TN
County Davidson County
Rooms
Main Level Bedrooms 2
Interior
Heating Central, Electric
Cooling Central Air, Electric
Flooring Wood, Tile
Fireplace N
Appliance Electric Oven, Electric Range
Exterior
Garage Spaces 1.0
Utilities Available Electricity Available, Water Available
View Y/N false
Roof Type Metal
Private Pool false
Building
Story 1
Sewer Public Sewer
Water Public
Structure Type Other
New Construction false
Schools
Elementary Schools Dan Mills Elementary
Middle Schools Isaac Litton Middle
High Schools Stratford Stem Magnet School Upper Campus
Others
Senior Community false
Special Listing Condition Standard
Read Less Info
Want to know what your home might be worth? Contact us for a FREE valuation!

Our team is ready to help you sell your home for the highest possible price ASAP

© 2025 Listings courtesy of RealTrac as distributed by MLS GRID. All Rights Reserved.
Our expert Team is here to help you buy, sell or invest with confidence throughout Middle TN, Sevierville/Pigeon Forge/Gatlinburg, Florida 30A, and North Alabama.
1033 Demonbreun St Suite 300, Nashville, TN, 37203, USA






