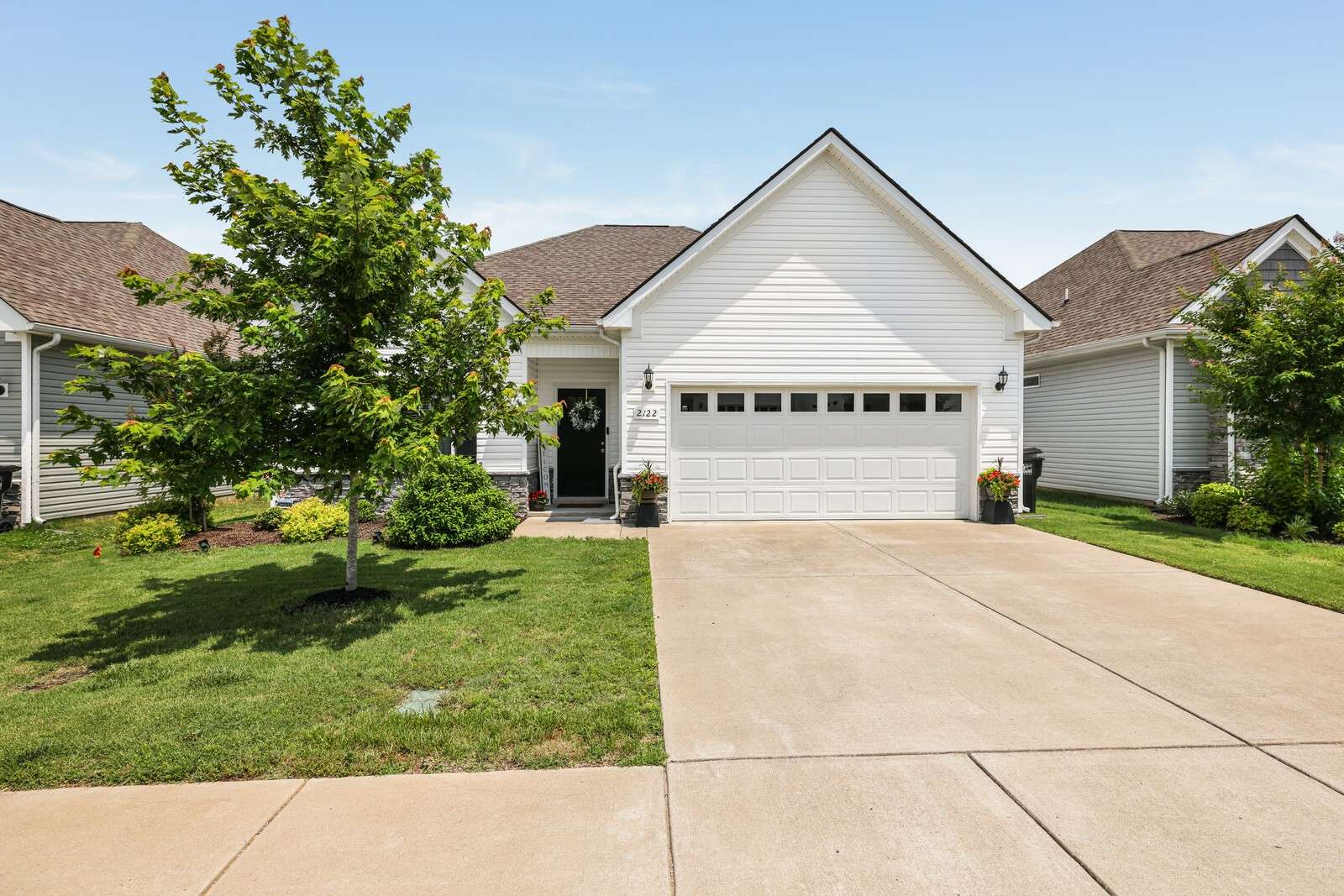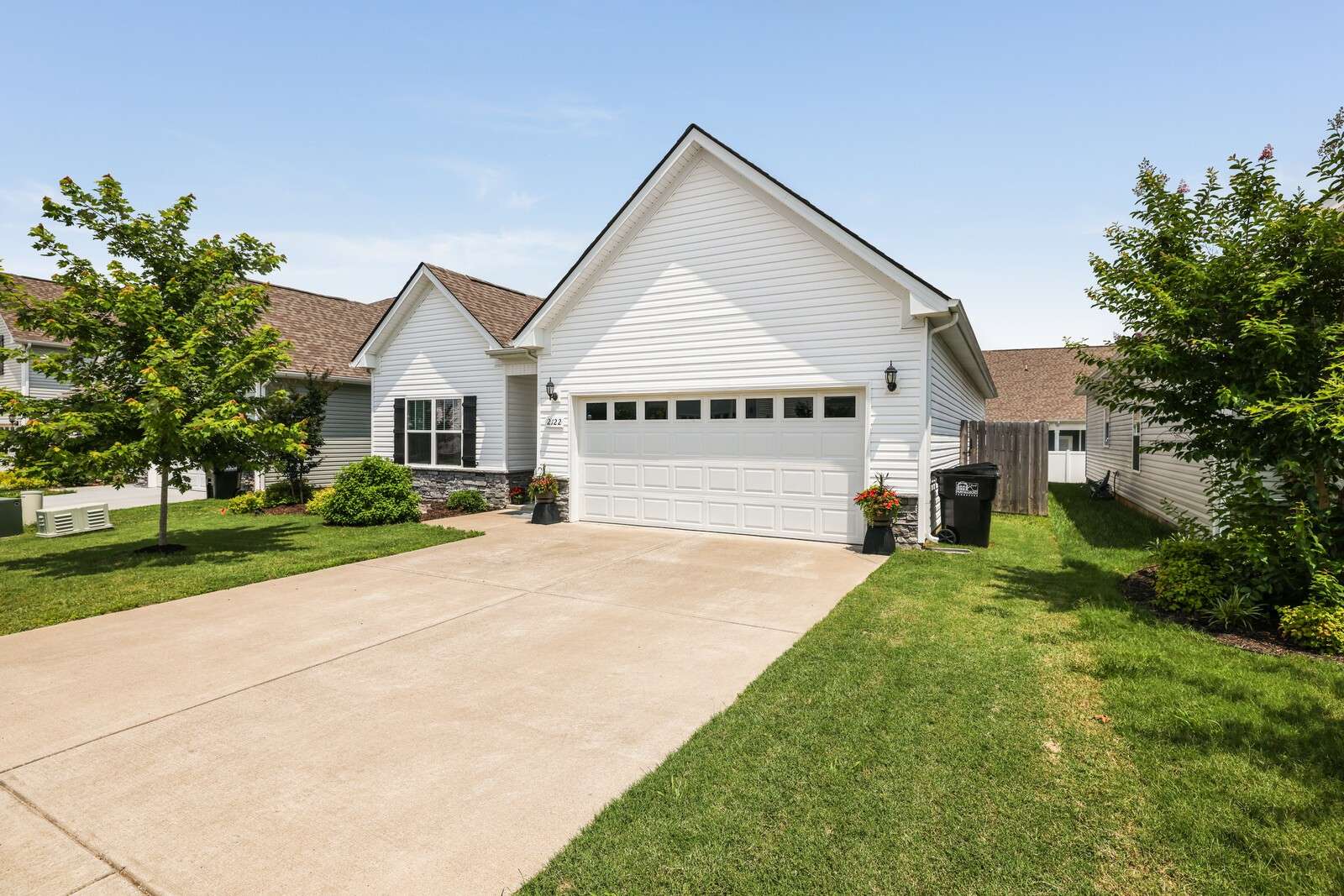$395,000
$395,000
For more information regarding the value of a property, please contact us for a free consultation.
3 Beds
2 Baths
1,622 SqFt
SOLD DATE : 07/15/2025
Key Details
Sold Price $395,000
Property Type Single Family Home
Sub Type Single Family Residence
Listing Status Sold
Purchase Type For Sale
Square Footage 1,622 sqft
Price per Sqft $243
Subdivision Evergreen Farms Prd Sec 37 Ph 1
MLS Listing ID 2914361
Sold Date 07/15/25
Bedrooms 3
Full Baths 2
HOA Fees $10/ann
HOA Y/N Yes
Year Built 2021
Annual Tax Amount $2,217
Lot Size 5,227 Sqft
Acres 0.12
Property Sub-Type Single Family Residence
Property Description
Just wait until you see this jewel! Move-in ready and conveniently located in the newer section of Evergreen Farms is this cute as a button, four year-old, one-level, open-concept living, meticulously maintained, stunning home! 1,622 square feet awaits as you enter the craftsman-style front door to discover a welcoming entrance foyer with two bedrooms and a full bath near the front of the home. Soaring ceilings highlight the expansive living room area with plenty of room to gather as a family. The oversized kitchen island offers abundant room for entertaining and also a great spot for family and friends to gather. The kitchen island features an updated farmhouse kitchen sink. Stainless steel appliances, including the refrigerator, remain in the home. The designated dining room area has tons of space for a large table and is drenched in natural sunlight. If an expansive master bedroom suite is on your bucket list, we've got you covered! Featuring a tray ceiling, recessed lighting and walk-in closet the master bedroom transitions into the elegant master bath with a roomy stand-alone shower and a separate large soaking tub. Located off the kitchen discover a separate laundry room/mud room area with a large storage closet. Washer and dryer can remain. Two car garage with plenty of storage capabilities. Walk out back to the covered back patio, a perfect spot for morning coffee, as well as a large uncovered concrete pad, a perfect spot for backyard grilling and entertaining inside the fenced backyard. Community amenities at your fingertips include a playground, covered pavilion as well as a dog park. If you're looking for a move-in ready home in one of Murfreesboro's most convenient locations...you've found it! Schedule your showing of 2122 Oak Dr today and make this beautiful home yours!
Location
State TN
County Rutherford County
Rooms
Main Level Bedrooms 3
Interior
Interior Features Ceiling Fan(s), Extra Closets, High Ceilings, Open Floorplan, Pantry, Storage, Walk-In Closet(s), Primary Bedroom Main Floor
Heating Central
Cooling Central Air
Flooring Carpet, Laminate
Fireplace N
Appliance Electric Range, Dishwasher, Disposal, Dryer, Microwave, Refrigerator, Stainless Steel Appliance(s), Washer
Exterior
Garage Spaces 2.0
Utilities Available Water Available
View Y/N false
Roof Type Asphalt
Private Pool false
Building
Lot Description Level
Story 1
Sewer Public Sewer
Water Private
Structure Type Stone,Vinyl Siding
New Construction false
Schools
Elementary Schools Scales Elementary School
Middle Schools Rockvale Middle School
High Schools Rockvale High School
Others
Senior Community false
Special Listing Condition Standard
Read Less Info
Want to know what your home might be worth? Contact us for a FREE valuation!

Our team is ready to help you sell your home for the highest possible price ASAP

© 2025 Listings courtesy of RealTrac as distributed by MLS GRID. All Rights Reserved.
Our expert Team is here to help you buy, sell or invest with confidence throughout Middle TN, Sevierville/Pigeon Forge/Gatlinburg, Florida 30A, and North Alabama.
1033 Demonbreun St Suite 300, Nashville, TN, 37203, USA






