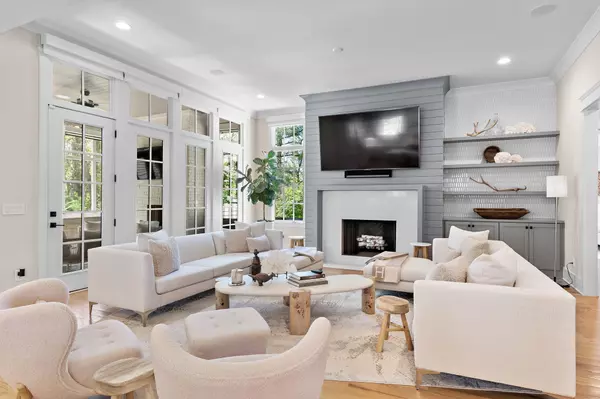$3,000,000
$3,295,000
9.0%For more information regarding the value of a property, please contact us for a free consultation.
4 Beds
6 Baths
5,745 SqFt
SOLD DATE : 08/01/2025
Key Details
Sold Price $3,000,000
Property Type Single Family Home
Sub Type Single Family Residence
Listing Status Sold
Purchase Type For Sale
Square Footage 5,745 sqft
Price per Sqft $522
Subdivision Homes At Battery Cove Ii
MLS Listing ID 2820790
Sold Date 08/01/25
Bedrooms 4
Full Baths 4
Half Baths 2
HOA Fees $800/mo
HOA Y/N Yes
Year Built 2019
Annual Tax Amount $15,338
Lot Size 0.750 Acres
Acres 0.75
Property Sub-Type Single Family Residence
Property Description
Tucked behind private gates on three-quarters of an acre, this 5,745-square-foot estate offers the perfect blend of luxury, privacy, and modern comfort. With four spacious bedrooms, four full baths, and two half baths, this home is designed for both grand entertaining and everyday ease. Exquisite finishes, high-end appliances, and thoughtful upgrades are found throughout. The heart of the home is a beautifully appointed kitchen featuring two sinks, two dishwashers, and a custom pantry designed for optimal organization. Both upstairs and downstairs laundry rooms add convenience, while the first-floor primary suite offers a serene retreat. The main level also includes an elegant office and a formal dining room perfect for hosting or relaxing in refined comfort.
Meticulously maintained and truly like new, this home is a private oasis just minutes from the city's best amenities. Whether you're enjoying quiet evenings on the porch overlooking the park like backyard, or entertaining guests in style, every detail has been considered to create a space that is both functional and beautiful. A rare opportunity to own a home that feels like a retreat yet keeps you close to it all. Flex room upstairs could easily be used as 5th bedroom.
Location
State TN
County Davidson County
Rooms
Main Level Bedrooms 1
Interior
Heating Central
Cooling Central Air
Flooring Carpet, Wood, Tile
Fireplaces Number 2
Fireplace Y
Appliance Built-In Electric Oven, Double Oven, Cooktop, Gas Range, Dishwasher, ENERGY STAR Qualified Appliances, Microwave, Refrigerator, Stainless Steel Appliance(s)
Exterior
Garage Spaces 3.0
Utilities Available Water Available
Amenities Available Gated
View Y/N false
Roof Type Shingle
Private Pool false
Building
Story 2
Sewer Public Sewer
Water Public
Structure Type Brick
New Construction false
Schools
Elementary Schools Percy Priest Elementary
Middle Schools John Trotwood Moore Middle
High Schools Hillsboro Comp High School
Others
HOA Fee Include Maintenance Grounds,Trash
Senior Community false
Special Listing Condition Standard
Read Less Info
Want to know what your home might be worth? Contact us for a FREE valuation!

Our team is ready to help you sell your home for the highest possible price ASAP

© 2025 Listings courtesy of RealTrac as distributed by MLS GRID. All Rights Reserved.
Our expert Team is here to help you buy, sell or invest with confidence throughout Middle TN, Sevierville/Pigeon Forge/Gatlinburg, Florida 30A, and North Alabama.
1033 Demonbreun St Suite 300, Nashville, TN, 37203, USA






