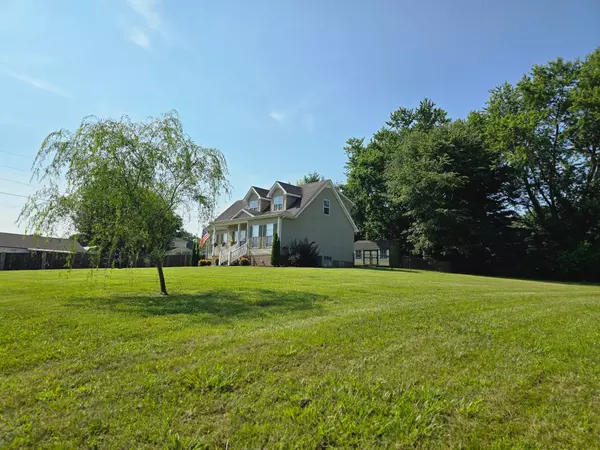$305,900
$310,900
1.6%For more information regarding the value of a property, please contact us for a free consultation.
3 Beds
3 Baths
1,567 SqFt
SOLD DATE : 08/04/2025
Key Details
Sold Price $305,900
Property Type Single Family Home
Sub Type Single Family Residence
Listing Status Sold
Purchase Type For Sale
Square Footage 1,567 sqft
Price per Sqft $195
Subdivision Westbrook
MLS Listing ID 2924931
Sold Date 08/04/25
Bedrooms 3
Full Baths 2
Half Baths 1
HOA Y/N No
Year Built 1999
Annual Tax Amount $1,109
Lot Size 0.460 Acres
Acres 0.46
Lot Dimensions 130.26 X 149.87 IRR
Property Sub-Type Single Family Residence
Property Description
Lovely home featuring 3 bd, 2.5 ba, plus a den that could easily be a 4th bd, office, or play room. The main floor has been completely updated with new tile plank flooring, espresso butcher block counter tops, appliances, vanities, toilets, fixtures, and so much more. Free standing pantry conveys, offering plenty of kitchen storage. Stove, built-in microwave, and dishwasher convey. All other appliances and Blackstone combo grill are negotiable. Enjoy some coffee on the covered front porch or by the cozy gas fireplace in the living room. Primary bedroom and ensuite on the main floor and additional bedrooms are upstairs sharing a Jack-and-Jill bath. Walk-in closets for all bedrooms.
Let the kids and dogs play in the newly fenced back yard or plant a garden in the spacious side yard. Property also has an oversized one car garage and 10 x 16 ft storage building, ideal for kayaks or lawn mower. Great neighborhood- only 15 minutes to restaurants and shopping, recreational lakes, and waterfalls. Bring the family!
Location
State TN
County Putnam County
Rooms
Main Level Bedrooms 1
Interior
Interior Features Ceiling Fan(s), Walk-In Closet(s)
Heating Central, Natural Gas
Cooling Ceiling Fan(s), Central Air
Flooring Carpet, Tile
Fireplaces Number 1
Fireplace Y
Appliance Electric Oven, Electric Range, Dishwasher, Ice Maker, Microwave
Exterior
Exterior Feature Storage
Garage Spaces 1.0
Utilities Available Natural Gas Available, Water Available
View Y/N false
Roof Type Asphalt
Private Pool false
Building
Story 2
Sewer Septic Tank
Water Private
Structure Type Brick,Vinyl Siding
New Construction false
Schools
Elementary Schools Cane Creek Elementary
Middle Schools Avery Trace Middle School
High Schools Upperman High School
Others
Senior Community false
Special Listing Condition Standard
Read Less Info
Want to know what your home might be worth? Contact us for a FREE valuation!

Our team is ready to help you sell your home for the highest possible price ASAP

© 2025 Listings courtesy of RealTrac as distributed by MLS GRID. All Rights Reserved.
Our expert Team is here to help you buy, sell or invest with confidence throughout Middle TN, Sevierville/Pigeon Forge/Gatlinburg, Florida 30A, and North Alabama.
1033 Demonbreun St Suite 300, Nashville, TN, 37203, USA






