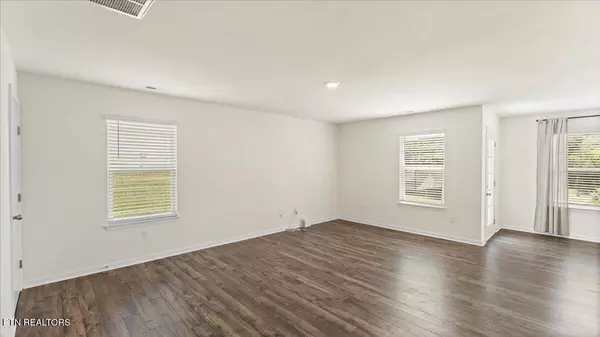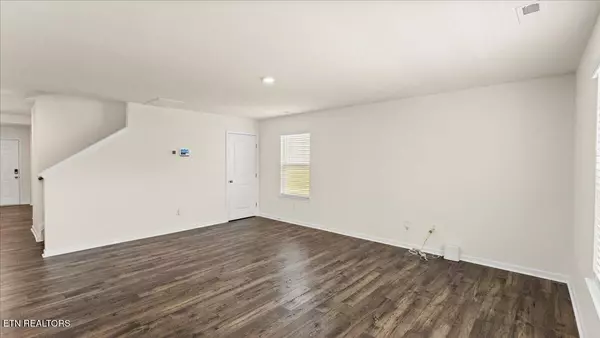$375,000
$385,000
2.6%For more information regarding the value of a property, please contact us for a free consultation.
5 Beds
4 Baths
2,704 SqFt
SOLD DATE : 07/30/2025
Key Details
Sold Price $375,000
Property Type Single Family Home
Sub Type Single Family Residence
Listing Status Sold
Purchase Type For Sale
Square Footage 2,704 sqft
Price per Sqft $138
Subdivision Creekside Ridge
MLS Listing ID 2969853
Sold Date 07/30/25
Bedrooms 5
Full Baths 3
Half Baths 1
HOA Fees $29/ann
HOA Y/N Yes
Year Built 2024
Annual Tax Amount $1,170
Lot Size 8,712 Sqft
Acres 0.2
Lot Dimensions 65 X120
Property Sub-Type Single Family Residence
Property Description
Welcome to Creekside Ridge in beautiful Dandridge! This popular floor plan offers both functionality and style, with the main level featuring a formal dining room, convenient laundry room, and a powder room. The open-concept kitchen and living area create the perfect space for entertaining, complete with a breakfast nook, walk-in pantry, and a center island with countertop seating. The breakfast nook opens to a cozy patio—ideal for outdoor gatherings.
This home features 8' ceilings on the first floor, shaker-style cabinetry, solid surface countertops with a 4' backsplash, stainless steel Whirlpool appliances, Moen chrome plumbing fixtures with anti-scald shower valves, durable Mohawk flooring, energy-efficient LED lighting throughout, and architectural shingles.
Don't miss your chance to own a new home in one of Dandridge's most desirable communities!
Location
State TN
County Jefferson County
Interior
Interior Features Walk-In Closet(s), Kitchen Island
Heating Central, Electric, Heat Pump
Cooling Central Air
Flooring Carpet, Laminate, Vinyl
Fireplace Y
Appliance Dishwasher, Disposal, Microwave, Range, Refrigerator
Exterior
Garage Spaces 2.0
Utilities Available Electricity Available, Water Available
View Y/N false
Private Pool false
Building
Lot Description Level
Story 2
Sewer Public Sewer
Water Public
Structure Type Vinyl Siding,Other,Brick
New Construction false
Schools
High Schools Jefferson Co High School
Others
HOA Fee Include Maintenance Grounds
Senior Community false
Special Listing Condition Standard
Read Less Info
Want to know what your home might be worth? Contact us for a FREE valuation!

Our team is ready to help you sell your home for the highest possible price ASAP

© 2025 Listings courtesy of RealTrac as distributed by MLS GRID. All Rights Reserved.
Our expert Team is here to help you buy, sell or invest with confidence throughout Middle TN, Sevierville/Pigeon Forge/Gatlinburg, Florida 30A, and North Alabama.
1033 Demonbreun St Suite 300, Nashville, TN, 37203, USA






