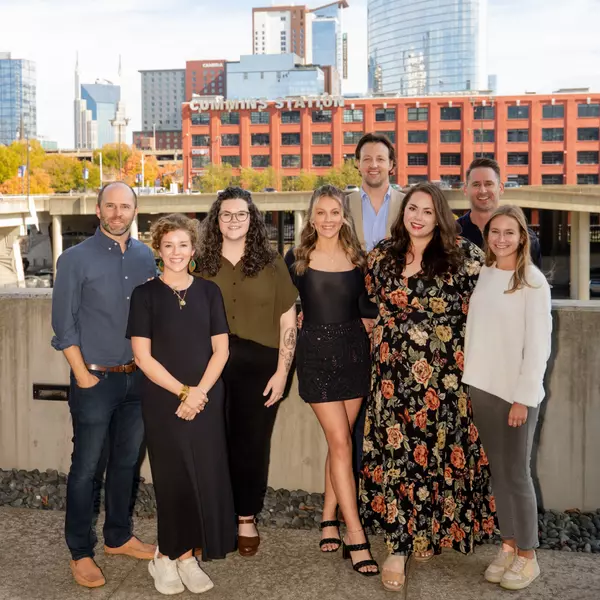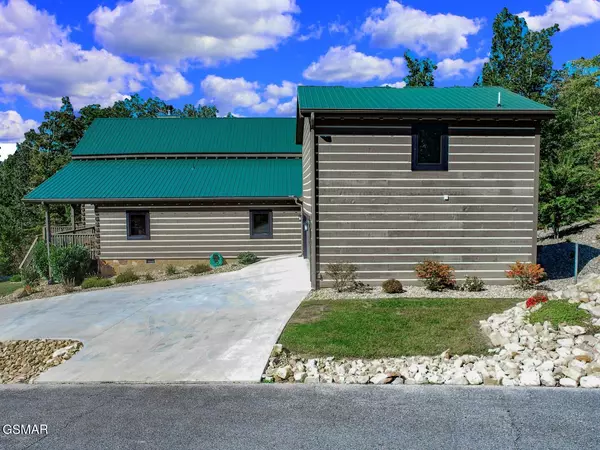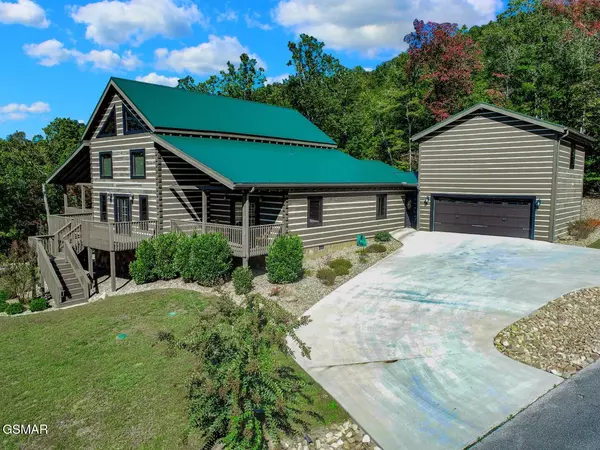$765,000
$775,000
1.3%For more information regarding the value of a property, please contact us for a free consultation.
3 Beds
2 Baths
2,430 SqFt
SOLD DATE : 08/08/2025
Key Details
Sold Price $765,000
Property Type Single Family Home
Sub Type Single Family Residence
Listing Status Sold
Purchase Type For Sale
Square Footage 2,430 sqft
Price per Sqft $314
MLS Listing ID 303501
Sold Date 08/08/25
Style Log
Bedrooms 3
Full Baths 2
HOA Y/N No
Abv Grd Liv Area 2,430
Year Built 2021
Annual Tax Amount $2,768
Tax Year 2023
Lot Size 1.080 Acres
Acres 1.08
Property Sub-Type Single Family Residence
Source Great Smoky Mountains Association of REALTORS®
Land Area 2430
Property Description
DRASTICALLY REDUCED $85,000 BELOW RECENT APPRAISAL! Equity at purchase! Postcard Setting, best of both worlds, Spectacular Views & Creek! Immaculate custom built 2430 sq ft 3BR/2BA true log cabin on 1.08 acres bordering The Cherokee National Forest w/adjoining 576 sq ft 2-bedroom guest space offering both panoramic views, creek frontage & over 800 ft creek access! Main home offers metal roof, majestic beams, solar shades, stacked stone gas log fireplace (floor through ceiling), custom handmade cabinetry, granite leathered countertops, custom made & farmhouse lighting throughout home, gunstock oak flooring throughout w/tiled walk-in showers & bath flooring! Spacious open kitchen offers custom made cabinetry w/slide out shelves, double oven, gas cooktop w/retractable auto vent, brick backsplash, (2) islands, one with farmhouse sink & dishwasher, 2nd island offers bar w/automatic drawer microwave. 15 x 22 dining area opens to 37 ft screened porch outdoor living space w/6-person hot tub & gas grill hook-up, great for entertaining or relaxing! Huge master bedroom w/walkout porch faces National Park, large master bath w/barndoor entrance boasts double sinks, walk-in tiled shower & 14 ft walk-in closet w/built-ins! 2nd bedroom also offers porch w/park views! 18 ft Laundry/mud room is amazing, furnished w/same custom cabinetry throughout home! Breezeway connects main home w/guest bedrooms & garage for privacy! Guest space offers 2 additional bedrooms, full bath, kitchenette, sitting area & office nook! Some of the beautiful furniture is negotiable! Huge crawlspace offers lots of additional storage space! Professionally landscaped in prime location near end of cul-de-sac w/paved road, concrete circular drive w/additional lower driveway for RV parking. Peaceful & highly desirable mtn. subdivision w/NO HOA fee's offers underground utilities, utility water, mountain views and creekfront access all within a few minutes from shopping, restaurants, churches, schools & hospital. Close proximity to Douglas Lake, Pigeon Forge, Dollywood, Gatlinburg, Dandridge, Morristown, Hot Springs, eastern entrance to The Great Smoky Mtn National Park, Appalachian Trail, Cataloochee Valley & Maggie Valley! Enjoy the best of Tennessee's beauty, natural resources & generous hospitality! Drone pictures used in listing.
Location
State TN
County Cocke
Zoning R
Direction From Gatlinburg go north on Hwy 321 through Cosby, right on Wilton Springs Rd. to end. Right on Hartford Rd. then follow below directions. From I-40 exit# 440 go Hwy 73 south a short distance then go straight on Hartford Rd. Left on High Country just under I-40 overpass & continue straight on Tomahawk Dr to home on left near end of cul-de-sac.
Rooms
Basement Crawl Space, Walk-Out Access
Interior
Interior Features Breakfast Bar, Cathedral Ceiling(s), Ceiling Fan(s), Kitchen Island, Pantry, Storage, Walk-In Closet(s), Wet Bar
Heating Heat Pump
Cooling Central Air, Electric, Heat Pump
Flooring Hardwood, Tile
Fireplaces Number 1
Fireplaces Type Blower Fan, Gas Log, Masonry
Fireplace Yes
Window Features Double Pane Windows,Wood Frames
Appliance Dishwasher, Double Oven, Electric Water Heater, Gas Cooktop, Microwave, Range Hood, Refrigerator
Laundry Electric Dryer Hookup, Inside, Laundry Room, Main Level, Washer Hookup
Exterior
Exterior Feature Lighting, Rain Gutters
Parking Features Garage
Garage Spaces 2.0
Utilities Available Electricity Connected, Water Connected, Other
View Y/N Yes
View Mountain(s), Trees/Woods
Roof Type Metal
Street Surface Paved
Porch Covered, Porch, Screened
Road Frontage County Road
Garage Yes
Building
Lot Description Back Yard, Cul-De-Sac, Front Yard, Landscaped, Level, Private, Views
Story 1
Sewer Septic Tank
Water Public
Architectural Style Log
Structure Type Log
New Construction No
Others
Acceptable Financing Cash, Conventional
Listing Terms Cash, Conventional
Read Less Info
Want to know what your home might be worth? Contact us for a FREE valuation!

Our team is ready to help you sell your home for the highest possible price ASAP

Our expert Team is here to help you buy, sell or invest with confidence throughout Middle TN, Sevierville/Pigeon Forge/Gatlinburg, Florida 30A, and North Alabama.
1033 Demonbreun St Suite 300, Nashville, TN, 37203, USA






