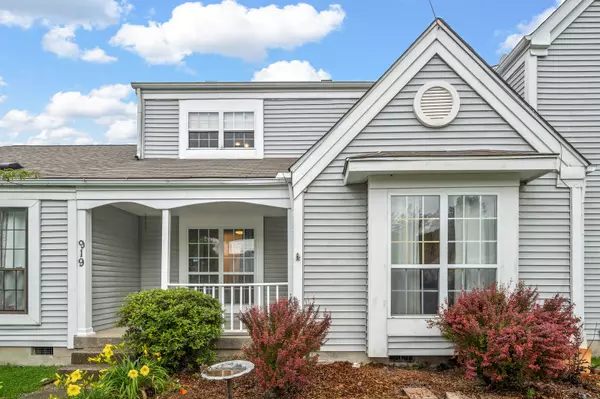$275,000
$275,000
For more information regarding the value of a property, please contact us for a free consultation.
2 Beds
2 Baths
1,349 SqFt
SOLD DATE : 08/09/2025
Key Details
Sold Price $275,000
Property Type Single Family Home
Sub Type Zero Lot Line
Listing Status Sold
Purchase Type For Sale
Square Footage 1,349 sqft
Price per Sqft $203
Subdivision Rachels Square
MLS Listing ID 2891046
Sold Date 08/09/25
Bedrooms 2
Full Baths 2
HOA Fees $60/mo
HOA Y/N Yes
Year Built 1985
Annual Tax Amount $1,406
Lot Size 3,484 Sqft
Acres 0.08
Lot Dimensions 26 X 135
Property Sub-Type Zero Lot Line
Property Description
UPDATES GALORE AND SO MUCH CHARACTER! This spacious 2-bedroom, 2-bathroom townhome offers over 1300 square feet of well-designed living space with a hard to find Primary Suite on the main level. First floor has luxury vinyl floors throughout. The open floor plan, complemented by high ceilings, creates a welcoming and expansive feel. Primary bathroom includes a walk in shower and a his and hers vanity. A versatile loft can easily serve as a third bedroom, and with three walk-in closets and built-in cabinets, storage is abundant. The second bedroom upstairs is generously sized with a vanity inside the bedroom. Second bathroom has brand new tub/shower combo adjacent to the second bedroom. The home features Energy Star windows and neutral tones throughout, making it a blank canvas ready for your personal touch. Ideally located, this townhouse combines comfort and convenience. Added decking out back is perfect for entertaining. Unlike other townhomes this home has a fence and enough green space for your pet to safely enjoy! Only 14 miles to downtown Nashville. Convenient to I40 Shopping, Schools, and Restaurants. Marshall Parsons with CMG Home Loans to credit buyer up to 1% of purchase price toward buyer closing closing cost.
Location
State TN
County Davidson County
Rooms
Main Level Bedrooms 1
Interior
Interior Features Bookcases, Ceiling Fan(s), Entrance Foyer, Extra Closets, High Ceilings, Open Floorplan, Walk-In Closet(s)
Heating Central, Electric
Cooling Central Air, Electric
Flooring Carpet, Laminate, Vinyl
Fireplace N
Appliance Electric Oven, Electric Range, Dishwasher, Microwave, Refrigerator
Exterior
Utilities Available Electricity Available, Water Available
Amenities Available Underground Utilities
View Y/N false
Roof Type Shingle
Private Pool false
Building
Lot Description Cul-De-Sac
Story 2
Sewer Public Sewer
Water Public
Structure Type Vinyl Siding
New Construction false
Schools
Elementary Schools Tulip Grove Elementary
Middle Schools Dupont Tyler Middle
High Schools Mcgavock Comp High School
Others
HOA Fee Include Maintenance Grounds
Senior Community false
Special Listing Condition Standard
Read Less Info
Want to know what your home might be worth? Contact us for a FREE valuation!

Our team is ready to help you sell your home for the highest possible price ASAP

© 2025 Listings courtesy of RealTrac as distributed by MLS GRID. All Rights Reserved.
Our expert Team is here to help you buy, sell or invest with confidence throughout Middle TN, Sevierville/Pigeon Forge/Gatlinburg, Florida 30A, and North Alabama.
1033 Demonbreun St Suite 300, Nashville, TN, 37203, USA






