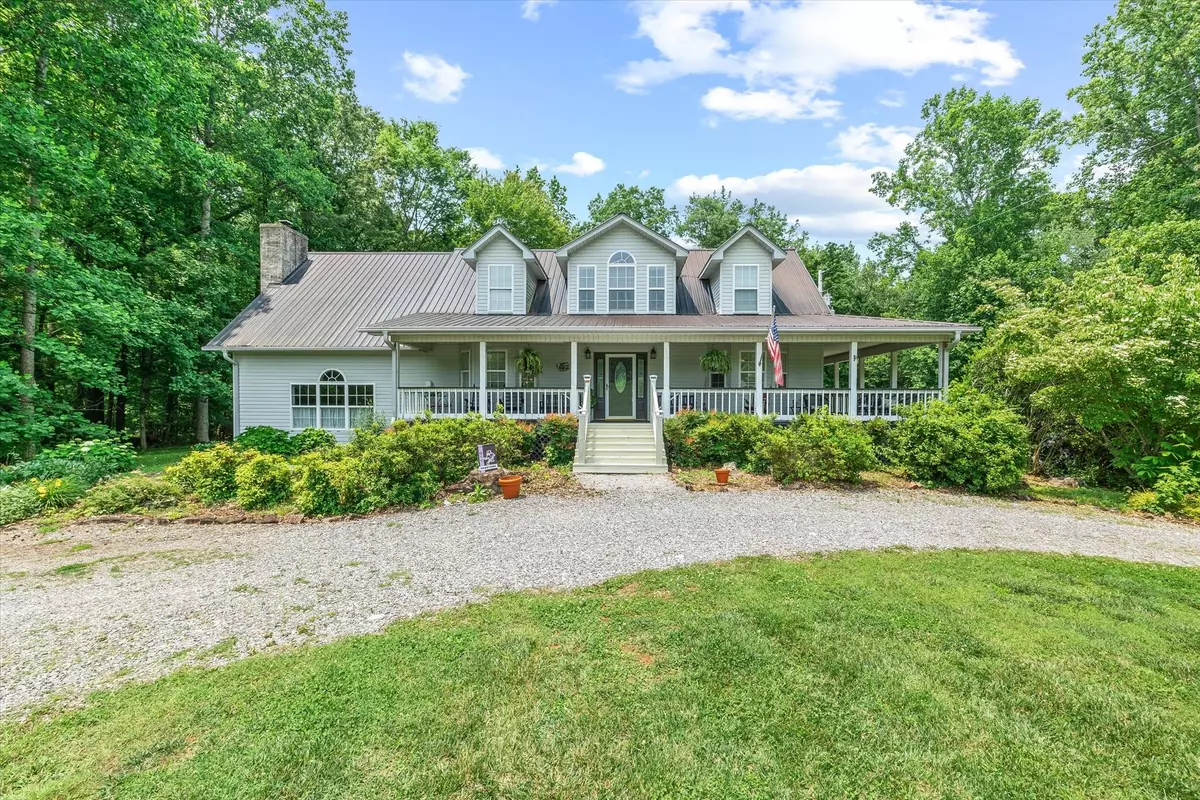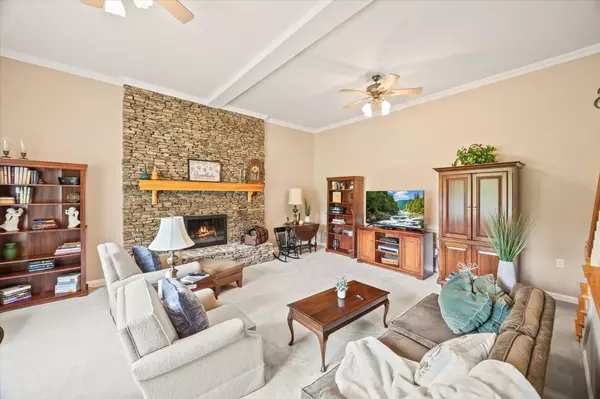$538,500
$529,900
1.6%For more information regarding the value of a property, please contact us for a free consultation.
3 Beds
3 Baths
4,368 SqFt
SOLD DATE : 08/11/2025
Key Details
Sold Price $538,500
Property Type Single Family Home
Sub Type Single Family Residence
Listing Status Sold
Purchase Type For Sale
Square Footage 4,368 sqft
Price per Sqft $123
MLS Listing ID 2899961
Sold Date 08/11/25
Bedrooms 3
Full Baths 2
Half Baths 1
HOA Y/N No
Year Built 2002
Annual Tax Amount $1,474
Lot Size 5.320 Acres
Acres 5.32
Lot Dimensions 5.32 Acres
Property Sub-Type Single Family Residence
Property Description
Situated on 5.32 acres of picturesque land with a serene pond, this expansive residence boasts 2688 sq. ft. of living space and offers the perfect blend of tranquility and accessibility. The unrestricted acreage allows for horses and chickens, which can be enjoyed from the charming wrap-around covered porch. Conveniently located just 10 minutes from Cookeville and Algood, this property features three bedrooms, 2.5 bathrooms, an open floor plan with a formal sitting room, a family room with a stunning stone fireplace, a primary suite, and a walk-in laundry room on the main level. Kitchen equipped with ample cabinetry, countertop space, and brand-new down draft stove. The upstairs area features a split bedroom plan with generously sized guest rooms, a guest bathroom with dual sinks, and an open balcony flex space ideal for a home office, playroom, or exercise room. The full unfinished basement offers additional potential square footage, ample storage space, & plumbed for another bath.
Make your appointment today to see this beautiful place that offers you total privacy.
Location
State TN
County Overton County
Rooms
Main Level Bedrooms 1
Interior
Interior Features Ceiling Fan(s), Entrance Foyer, Extra Closets, High Ceilings, Open Floorplan, Pantry, Walk-In Closet(s), High Speed Internet, Kitchen Island
Heating Central, Electric
Cooling Ceiling Fan(s), Central Air
Flooring Carpet, Wood, Tile
Fireplaces Number 1
Fireplace Y
Appliance Electric Oven, Built-In Electric Range, Dishwasher, Disposal, Dryer, Refrigerator, Stainless Steel Appliance(s), Washer
Exterior
Exterior Feature Storage
Utilities Available Electricity Available, Water Available, Cable Connected
View Y/N true
View Valley, Water
Roof Type Metal
Private Pool false
Building
Lot Description Cleared, Level, Private
Story 2
Sewer Septic Tank
Water Private
Structure Type Vinyl Siding
New Construction false
Schools
Elementary Schools Rickman Elementary
Middle Schools Livingston Middle School
High Schools Livingston Academy
Others
Senior Community false
Special Listing Condition Standard
Read Less Info
Want to know what your home might be worth? Contact us for a FREE valuation!

Our team is ready to help you sell your home for the highest possible price ASAP

© 2025 Listings courtesy of RealTrac as distributed by MLS GRID. All Rights Reserved.
Our expert Team is here to help you buy, sell or invest with confidence throughout Middle TN, Sevierville/Pigeon Forge/Gatlinburg, Florida 30A, and North Alabama.
1033 Demonbreun St Suite 300, Nashville, TN, 37203, USA






