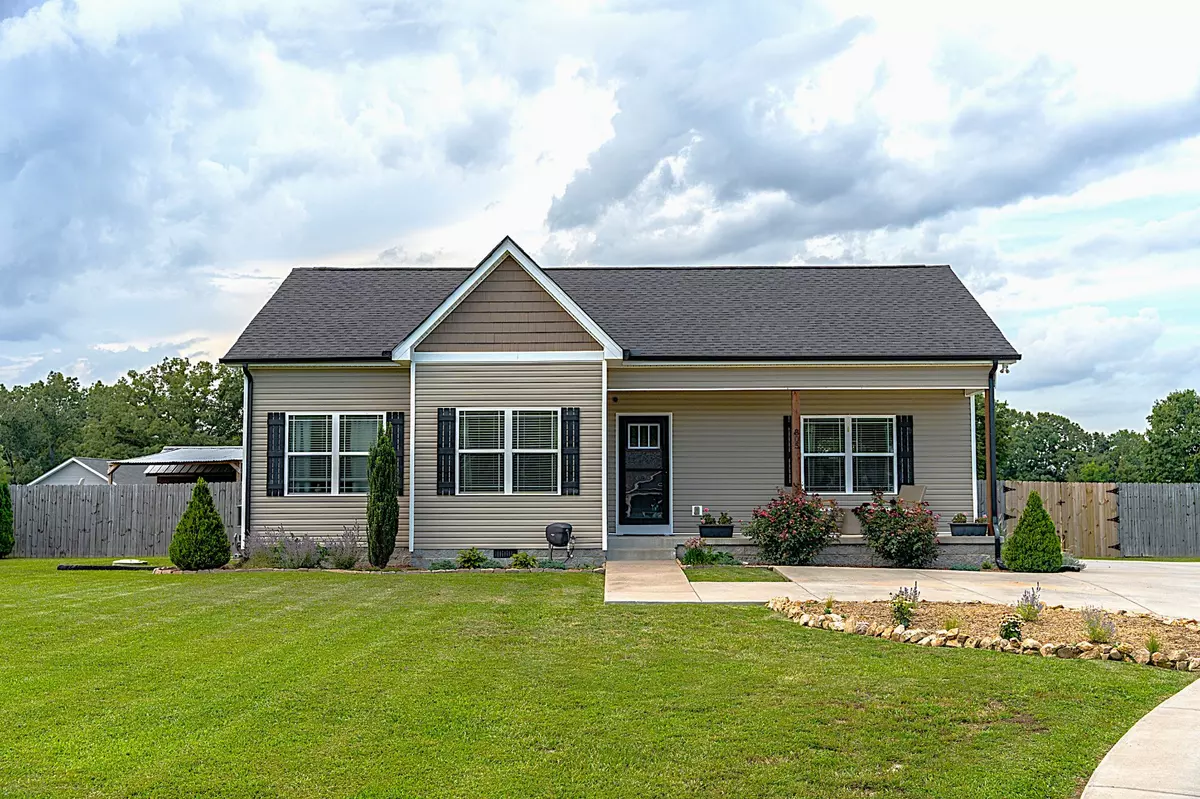$335,000
$339,900
1.4%For more information regarding the value of a property, please contact us for a free consultation.
3 Beds
2 Baths
1,238 SqFt
SOLD DATE : 08/12/2025
Key Details
Sold Price $335,000
Property Type Single Family Home
Sub Type Single Family Residence
Listing Status Sold
Purchase Type For Sale
Square Footage 1,238 sqft
Price per Sqft $270
Subdivision Southerland Prop Redden Ln & College St
MLS Listing ID 2943399
Sold Date 08/12/25
Bedrooms 3
Full Baths 2
HOA Y/N No
Year Built 2019
Annual Tax Amount $1,440
Lot Size 0.520 Acres
Acres 0.52
Property Sub-Type Single Family Residence
Property Description
Better Than New in a Prime Location – and No HOA! This beautifully maintained and thoughtfully designed home offers an inviting open-concept layout, featuring a stylish tray ceiling and recessed lighting for added charm and comfort. The spacious living room is bathed in natural light from large front windows, creating a warm and welcoming vibe. A neutral color palette, layered textures, and quality finishes strike the perfect balance of modern and cozy. The kitchen boasts soft-close white cabinetry, durable granite countertops, a classic tile backsplash, and stainless steel appliances—ideal for everyday living or entertaining. On-trend hardwood flooring, carpeted bedrooms, and tasteful fixtures give the home a clean, polished look throughout. Step outside to your backyard oasis—perfect for hobby gardeners and outdoor enthusiasts. The fully fenced yard offers privacy and functionality with a covered back deck, firepit, lush landscaping, raised garden beds, and a greenhouse with electricity for year-round growing. A dedicated storage shed keeps tools and gear organized. BONUS: An encapsulated crawl space with dehumidifier and sump pump enhances air quality, boosts energy efficiency, and protects the integrity of the home—a major upgrade for long-term peace of mind. Whether you're planting, relaxing, or entertaining, this home offers the perfect blend of indoor comfort and outdoor inspiration. Don't miss your chance to call this one HOME!
Location
State TN
County Dickson County
Rooms
Main Level Bedrooms 3
Interior
Interior Features Air Filter, Ceiling Fan(s), Extra Closets, High Ceilings, Open Floorplan, Redecorated, Walk-In Closet(s), High Speed Internet
Heating Central, Electric, Natural Gas
Cooling Central Air
Flooring Carpet, Wood, Vinyl
Fireplace N
Appliance Electric Oven, Electric Range, Dishwasher, Microwave, Refrigerator, Stainless Steel Appliance(s)
Exterior
Utilities Available Electricity Available, Natural Gas Available, Water Available, Cable Connected
View Y/N false
Roof Type Shingle
Private Pool false
Building
Lot Description Level
Story 1
Sewer Public Sewer
Water Public
Structure Type Vinyl Siding
New Construction false
Schools
Elementary Schools Stuart Burns Elementary
Middle Schools Burns Middle School
High Schools Dickson County High School
Others
Senior Community false
Special Listing Condition Standard
Read Less Info
Want to know what your home might be worth? Contact us for a FREE valuation!

Our team is ready to help you sell your home for the highest possible price ASAP

© 2025 Listings courtesy of RealTrac as distributed by MLS GRID. All Rights Reserved.
Our expert Team is here to help you buy, sell or invest with confidence throughout Middle TN, Sevierville/Pigeon Forge/Gatlinburg, Florida 30A, and North Alabama.
1033 Demonbreun St Suite 300, Nashville, TN, 37203, USA






