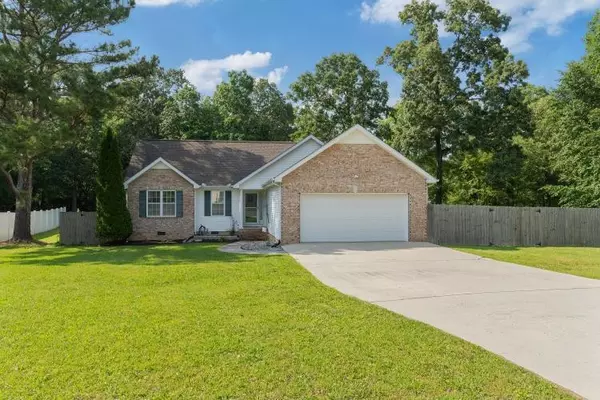$300,000
$315,000
4.8%For more information regarding the value of a property, please contact us for a free consultation.
3 Beds
2 Baths
1,465 SqFt
SOLD DATE : 08/13/2025
Key Details
Sold Price $300,000
Property Type Single Family Home
Sub Type Single Family Residence
Listing Status Sold
Purchase Type For Sale
Square Footage 1,465 sqft
Price per Sqft $204
Subdivision Highland Woods Ph I
MLS Listing ID 2887290
Sold Date 08/13/25
Bedrooms 3
Full Baths 2
HOA Y/N No
Year Built 1998
Annual Tax Amount $1,393
Lot Size 0.750 Acres
Acres 0.75
Lot Dimensions 83.52X264.67 IRR
Property Sub-Type Single Family Residence
Property Description
Welcome to this beautifully maintained and thoughtfully updated home nestled in a quiet, desirable neighborhood. Boasting one of the largest backyards in the area, this property offers exceptional outdoor living with a privacy fence, established garden beds, berry bushes, and mature peach trees — perfect for gardening enthusiasts or relaxing in nature.
Enjoy evenings on the spacious back patio or gather around the separate fire pit area, creating two distinct outdoor spaces for entertaining and relaxing. Inside, the home features gas heat and a cozy gas fireplace for year-round comfort. The newly renovated kitchen showcases freshly painted cabinets, new countertops, modern appliances, and a reverse osmosis water filtration system. Updated hardware throughout the home adds a stylish, modern touch.
The 2-car garage has been fully renovated with fresh paint, insulation, and a 220-volt outlet — ideal for a workshop, home gym, or EV charging station. With partial brick and vinyl siding, a concrete driveway, and great curb appeal, this home offers both charm and convenience.
Don't miss this rare opportunity to own a beautifully updated home with unique outdoor spaces and high-quality upgrades throughout!
Location
State TN
County Franklin County
Rooms
Main Level Bedrooms 3
Interior
Interior Features High Ceilings
Heating Natural Gas
Cooling Central Air
Flooring Wood, Tile
Fireplaces Number 1
Fireplace Y
Appliance Built-In Electric Oven, Cooktop, Dishwasher, Microwave, Refrigerator
Exterior
Exterior Feature Smart Camera(s)/Recording
Garage Spaces 2.0
Utilities Available Natural Gas Available, Water Available
View Y/N false
Roof Type Shingle
Private Pool false
Building
Lot Description Cul-De-Sac
Story 1
Sewer Septic Tank
Water Public
Structure Type Brick,Vinyl Siding
New Construction false
Schools
Elementary Schools Rock Creek Elementary
Middle Schools North Middle School
High Schools Franklin Co High School
Others
Senior Community false
Special Listing Condition Standard
Read Less Info
Want to know what your home might be worth? Contact us for a FREE valuation!

Our team is ready to help you sell your home for the highest possible price ASAP

© 2025 Listings courtesy of RealTrac as distributed by MLS GRID. All Rights Reserved.
Our expert Team is here to help you buy, sell or invest with confidence throughout Middle TN, Sevierville/Pigeon Forge/Gatlinburg, Florida 30A, and North Alabama.
1033 Demonbreun St Suite 300, Nashville, TN, 37203, USA






