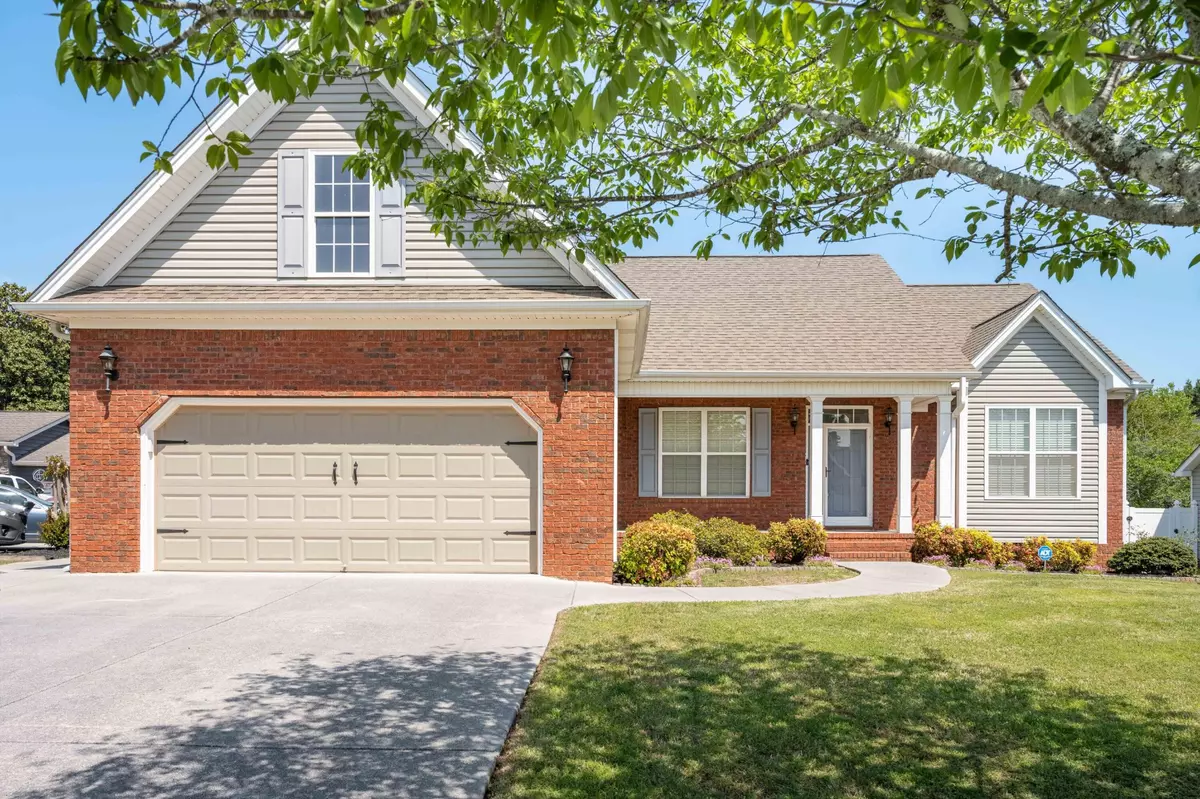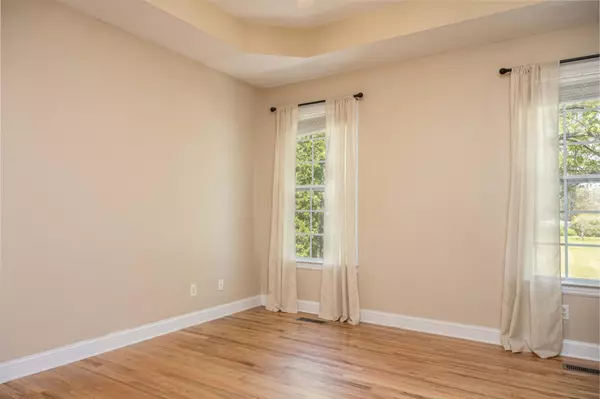$350,000
$375,000
6.7%For more information regarding the value of a property, please contact us for a free consultation.
3 Beds
2 Baths
1,688 SqFt
SOLD DATE : 08/12/2025
Key Details
Sold Price $350,000
Property Type Single Family Home
Listing Status Sold
Purchase Type For Sale
Square Footage 1,688 sqft
Price per Sqft $207
Subdivision Old Mill Trace
MLS Listing ID 2821924
Sold Date 08/12/25
Bedrooms 3
Full Baths 2
HOA Fees $16/ann
HOA Y/N Yes
Year Built 2002
Annual Tax Amount $2,242
Lot Size 0.410 Acres
Acres 0.41
Lot Dimensions 80X223
Property Description
Cookout and Campfires! This backyard is perfect for hosting or relaxing under the grapevine.
Comfort, charm, and standout features—inside and out.
Located in the popular Old Mill Trace community, this well-maintained 3 bed, 2 bath, 1,688 sq ft home sits on a spacious .41-acre lot—one of the largest in the neighborhood. Inside, the open layout features tall ceilings, a cozy fireplace, and a kitchen with breakfast space and pantry storage.
The primary suite offers hardwood floors, a tray ceiling, soaking tub, dual vanity, and walk-in closet. Two additional bedrooms are generously sized, and the updated hall bath adds a modern touch.
The garage is a dream for anyone who loves an organized space—with custom cabinetry, countertop workspace, pegboard wall, and easy ramp access.
Step outside and enjoy a thoughtfully designed backyard: fire pit, shaded arbor, flower garden, and trellised grapevines set the scene. A screened-in deck and open-air deck let you take it all in—morning to night.
Bonus: An unfinished attic space offers future potential—just add stairs and finish it your way.
Location
State GA
County Catoosa County
Interior
Interior Features Ceiling Fan(s), Entrance Foyer, High Ceilings, Open Floorplan, Walk-In Closet(s)
Heating Central, Electric
Cooling Central Air, Electric
Flooring Wood, Laminate
Fireplaces Number 1
Fireplace Y
Appliance Refrigerator, Microwave, Electric Range, Electric Oven, Disposal, Dishwasher
Exterior
Garage Spaces 2.0
Utilities Available Electricity Available, Water Available
Amenities Available Sidewalks
View Y/N false
Roof Type Other
Private Pool false
Building
Lot Description Level, Private, Other
Story 1
Sewer Septic Tank
Water Public
Structure Type Vinyl Siding,Other,Brick
New Construction false
Schools
Elementary Schools Battlefield Primary School
Middle Schools Heritage Middle School
High Schools Heritage High School
Others
Senior Community false
Special Listing Condition Standard
Read Less Info
Want to know what your home might be worth? Contact us for a FREE valuation!

Our team is ready to help you sell your home for the highest possible price ASAP

© 2025 Listings courtesy of RealTrac as distributed by MLS GRID. All Rights Reserved.
Our expert Team is here to help you buy, sell or invest with confidence throughout Middle TN, Sevierville/Pigeon Forge/Gatlinburg, Florida 30A, and North Alabama.
1033 Demonbreun St Suite 300, Nashville, TN, 37203, USA






